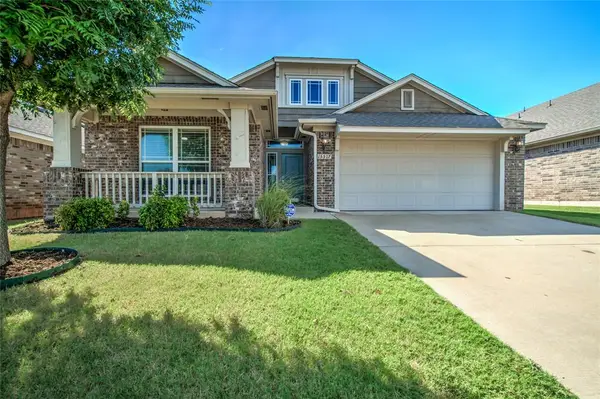13136 Mannington Road, Edmond, OK 73025
Local realty services provided by:Better Homes and Gardens Real Estate The Platinum Collective
Listed by:jenny burns
Office:keller williams central ok ed
MLS#:1183552
Source:OK_OKC
13136 Mannington Road,Edmond, OK 73025
$309,915
- 5 Beds
- 2 Baths
- 1,890 sq. ft.
- Single family
- Pending
Price summary
- Price:$309,915
- Price per sq. ft.:$163.98
About this home
**Ask about $5K seller INCENTIVE!!**** A Newly Built Home ** OVER 3/4 ACRE OF A CHARMING NEW CONSTRUCTION HOME IN EDMOND! This beautiful PHOENIX Floor Plan home prides itself with a very convenient open-concept layout and has 4 beds, 2 baths and a 2-car garage. This home features an airy & bright Living Room with its huge windows for natural lighting, large kitchen with a massive island & pantry and refrigerator now included!! Primary bedroom with a huge bathroom that features a large shower room, double vanities and oversized primary walk-in closet! 3 good-sized rooms are perfect for family members and guests. Home is minutes away from Highway 74/S Portland and near dining, shopping and grocery destinations in Edmond. There's more! Hamilton Neighborhood is shop-approved and pool-approved! This is the perfect home sweet home for you and your family! Schedule your showing now!
Contact an agent
Home facts
- Year built:2025
- Listing ID #:1183552
- Added:226 day(s) ago
- Updated:September 27, 2025 at 07:29 AM
Rooms and interior
- Bedrooms:5
- Total bathrooms:2
- Full bathrooms:2
- Living area:1,890 sq. ft.
Heating and cooling
- Cooling:Central Electric
- Heating:Central Gas
Structure and exterior
- Roof:Composition
- Year built:2025
- Building area:1,890 sq. ft.
- Lot area:0.75 Acres
Schools
- High school:Deer Creek HS
- Middle school:Deer Creek MS
- Elementary school:Prairie Vale ES
Utilities
- Water:Private Well Available
- Sewer:Septic Tank
Finances and disclosures
- Price:$309,915
- Price per sq. ft.:$163.98
New listings near 13136 Mannington Road
- New
 $305,900Active3 beds 2 baths1,781 sq. ft.
$305,900Active3 beds 2 baths1,781 sq. ft.2501 S Tall Oaks Trail, Edmond, OK 73025
MLS# 1193476Listed by: METRO FIRST REALTY - New
 $254,000Active3 beds 2 baths1,501 sq. ft.
$254,000Active3 beds 2 baths1,501 sq. ft.2828 NW 184th Terrace, Edmond, OK 73012
MLS# 1193470Listed by: REALTY EXPERTS, INC - Open Sat, 12 to 2pmNew
 $289,777Active4 beds 2 baths2,044 sq. ft.
$289,777Active4 beds 2 baths2,044 sq. ft.3605 NE 141st Court, Edmond, OK 73013
MLS# 1193393Listed by: KELLER WILLIAMS CENTRAL OK ED - New
 $750,000Active3 beds 4 baths3,460 sq. ft.
$750,000Active3 beds 4 baths3,460 sq. ft.2030 Ladera Lane, Edmond, OK 73034
MLS# 1193408Listed by: STETSON BENTLEY - New
 $289,900Active4 beds 2 baths1,485 sq. ft.
$289,900Active4 beds 2 baths1,485 sq. ft.15712 Bennett Drive, Edmond, OK 73013
MLS# 1193051Listed by: STERLING REAL ESTATE - New
 $204,900Active3 beds 2 baths1,203 sq. ft.
$204,900Active3 beds 2 baths1,203 sq. ft.1813 S Rankin Street, Edmond, OK 73013
MLS# 1193420Listed by: ERA COURTYARD REAL ESTATE - Open Sun, 2 to 4pmNew
 $374,999Active4 beds 2 baths2,132 sq. ft.
$374,999Active4 beds 2 baths2,132 sq. ft.8104 NW 159th Street, Edmond, OK 73013
MLS# 1192667Listed by: METRO MARK REALTORS  $1,399,900Pending5 beds 5 baths3,959 sq. ft.
$1,399,900Pending5 beds 5 baths3,959 sq. ft.9525 Midsomer Lane, Edmond, OK 73034
MLS# 1193194Listed by: MODERN ABODE REALTY- Open Sat, 1 to 3pmNew
 $549,000Active3 beds 2 baths2,815 sq. ft.
$549,000Active3 beds 2 baths2,815 sq. ft.13974 S Broadway Street, Edmond, OK 73034
MLS# 1193360Listed by: GOTTAPHONESLOAN INC - New
 $325,000Active3 beds 2 baths1,841 sq. ft.
$325,000Active3 beds 2 baths1,841 sq. ft.15517 Boulder Drive, Edmond, OK 73013
MLS# 1193379Listed by: KELLER WILLIAMS CENTRAL OK ED
