13157 Huntington Drive, Edmond, OK 73025
Local realty services provided by:Better Homes and Gardens Real Estate Paramount
Listed by: kathleen forrest
Office: metro brokers of oklahoma
MLS#:1168852
Source:OK_OKC
13157 Huntington Drive,Edmond, OK 73025
$279,915
- 3 Beds
- 2 Baths
- 1,516 sq. ft.
- Single family
- Active
Price summary
- Price:$279,915
- Price per sq. ft.:$184.64
About this home
Builder offering $5k Incentive towards closing costs! The Hartford offers unparalleled craftsmanship and exceptional amenities all at an affordable price on a .95 acre lot! With over 1,500+ sqft., this designer floor plan is truly remarkable inside and out. Features include a kitchen island, spacious master closet, a two-car garage, large windows that provide plenty of natural lighting, a back-patio space, and an open floor plan (great for entertaining). The location can’t be beat as we offer this plan in communities with convenient access to highways for easy access to schools, dining, and local shopping! Need Down payment money? Call today to see if you qualify for the zero-down USDA home loan! Our homes are in the boundaries for this program. Move-in ready!
Contact an agent
Home facts
- Year built:2025
- Listing ID #:1168852
- Added:268 day(s) ago
- Updated:February 13, 2026 at 01:58 AM
Rooms and interior
- Bedrooms:3
- Total bathrooms:2
- Full bathrooms:2
- Living area:1,516 sq. ft.
Heating and cooling
- Cooling:Central Electric
- Heating:Central Gas
Structure and exterior
- Roof:Composition
- Year built:2025
- Building area:1,516 sq. ft.
- Lot area:0.75 Acres
Schools
- High school:Deer Creek HS
- Middle school:Deer Creek MS
- Elementary school:Prairie Vale ES
Utilities
- Water:Private Well Available
Finances and disclosures
- Price:$279,915
- Price per sq. ft.:$184.64
New listings near 13157 Huntington Drive
- Open Sun, 2 to 4pmNew
 $294,500Active3 beds 2 baths2,211 sq. ft.
$294,500Active3 beds 2 baths2,211 sq. ft.2304 N Brookdale Avenue, Edmond, OK 73034
MLS# 1214102Listed by: COPPER CREEK REAL ESTATE - New
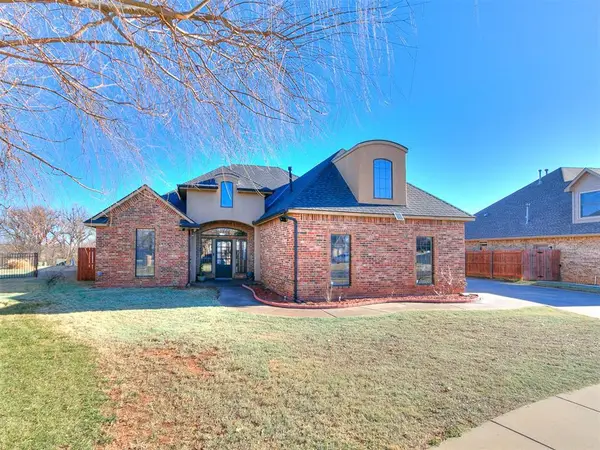 $409,900Active3 beds 4 baths2,624 sq. ft.
$409,900Active3 beds 4 baths2,624 sq. ft.16400 Winding Park Drive, Edmond, OK 73013
MLS# 1214013Listed by: CENTURY 21 FIRST CHOICE REALTY - New
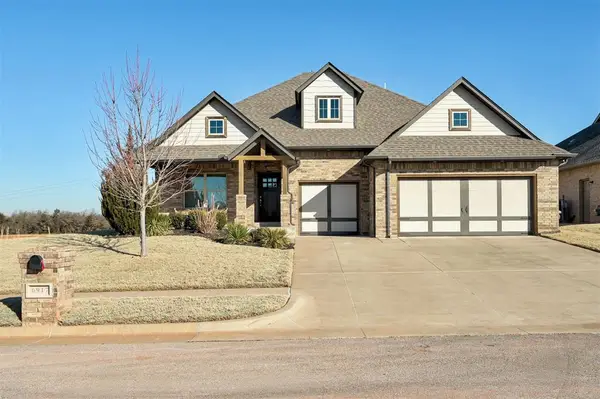 $450,000Active4 beds 3 baths2,465 sq. ft.
$450,000Active4 beds 3 baths2,465 sq. ft.6917 Timber Crest Way, Edmond, OK 73034
MLS# 1211616Listed by: THE AGENCY - Open Sun, 2 to 4pmNew
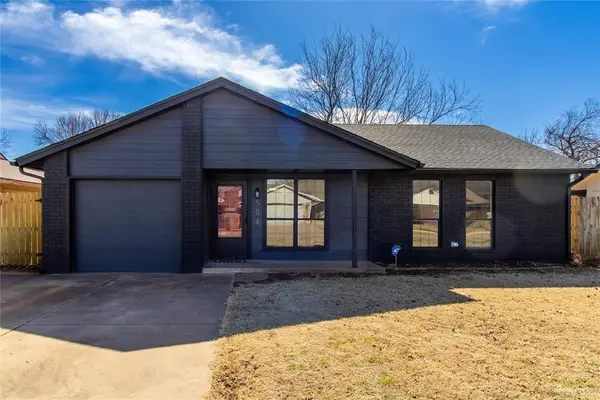 $199,000Active3 beds 1 baths1,060 sq. ft.
$199,000Active3 beds 1 baths1,060 sq. ft.504 W 10th Street, Edmond, OK 73003
MLS# 1214159Listed by: PR AGENCY, LLC - New
 $410,900Active3 beds 3 baths1,629 sq. ft.
$410,900Active3 beds 3 baths1,629 sq. ft.701 Harbor Town Drive, Edmond, OK 73034
MLS# 1214005Listed by: TURNER REAL ESTATE TEAM, INC - New
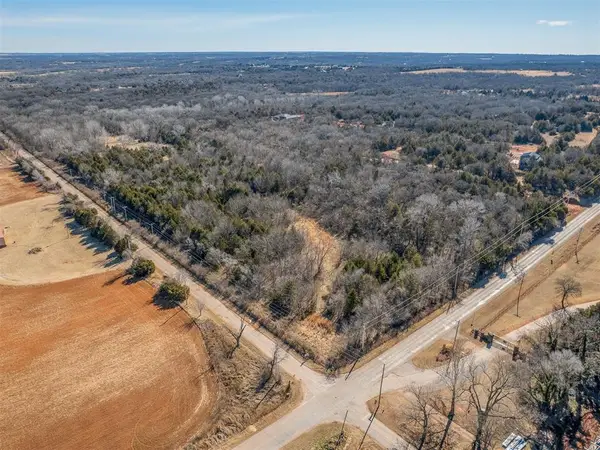 $395,000Active14.7 Acres
$395,000Active14.7 Acres000 S Hiwassee Road, Arcadia, OK 73007
MLS# 1213806Listed by: BLACK LABEL REALTY - Open Sun, 2 to 4pmNew
 $899,000Active3 beds 3 baths2,918 sq. ft.
$899,000Active3 beds 3 baths2,918 sq. ft.5808 Calcutta Lane, Edmond, OK 73025
MLS# 1213810Listed by: KELLER WILLIAMS CENTRAL OK ED - New
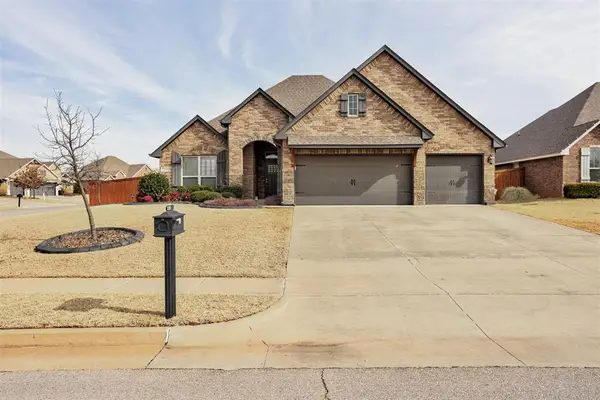 $399,900Active4 beds 3 baths2,350 sq. ft.
$399,900Active4 beds 3 baths2,350 sq. ft.2200 Hidden Prairie Way, Edmond, OK 73013
MLS# 1213883Listed by: ADAMS FAMILY REAL ESTATE LLC - New
 $850,000Active4 beds 4 baths4,031 sq. ft.
$850,000Active4 beds 4 baths4,031 sq. ft.1308 Burnham Court, Edmond, OK 73025
MLS# 1213917Listed by: KING REAL ESTATE GROUP - New
 $105,000Active0.36 Acres
$105,000Active0.36 AcresDeborah Lane Lane, Edmond, OK 73034
MLS# 1213958Listed by: SKYBRIDGE REAL ESTATE

