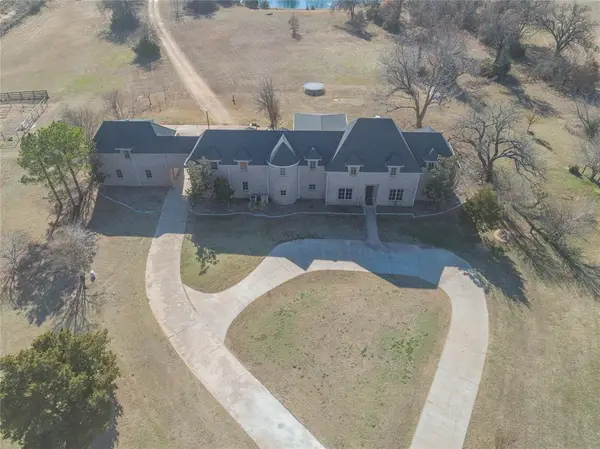13209 Golden Eagle Drive, Edmond, OK 73013
Local realty services provided by:Better Homes and Gardens Real Estate The Platinum Collective
Listed by: alan van horn
Office: keller williams central ok ed
MLS#:1200534
Source:OK_OKC
Price summary
- Price:$282,500
- Price per sq. ft.:$138.41
About this home
This SE Edmond Gem has so much to offer and is fantastic condition. You’re going to love the spacious size of all the Living Spaces and Bedrooms. The Owners Suite and secondary Bedrooms feature wood laminate flooring and all have ceiling fans. The Owners Bath features Quartz Tops, Double Vanities, Large Shower, Tub and Walk-In Closet. The Secondary Bedrooms are supported by a Full Hall Bath with Wood Laminate and Tile Flooring. Your Kitchen boasts Granite Countertops and Backsplash. Kitchen Island with Storage and
Cooktop with Downdraft. At the Kitchen Sink you will love the Opening to the Family Room. Pantry Cabinets, Roll-Out Drawers for Pots and Pans. Spacious Kitchen Dining Space with access to Exterior Patio. Your new home boasts a porcelain tile Entry Hall with LED Lighting and a perfect nook for reading or a Home Office Desk. Large Corner Lot (.22 acres) that is fully fenced featuring large mature trees, landscaped beds with concrete borders. New Zoysia Sod has just
been installed. Enjoy the covered and open patio under the shade trees. Perfect for BBQs and Entertaining. The
Laundry/Utility Room is wonderful and its Big. Large Sink. Drip Rack and Loads of Storage on both sides. Insulated Garage Door. Schedule your Private Showing Today!
Contact an agent
Home facts
- Year built:1983
- Listing ID #:1200534
- Added:41 day(s) ago
- Updated:December 18, 2025 at 08:37 AM
Rooms and interior
- Bedrooms:3
- Total bathrooms:2
- Full bathrooms:2
- Living area:2,041 sq. ft.
Heating and cooling
- Cooling:Central Electric
- Heating:Central Gas
Structure and exterior
- Roof:Composition
- Year built:1983
- Building area:2,041 sq. ft.
- Lot area:0.22 Acres
Schools
- High school:Memorial HS
- Middle school:Cimarron MS
- Elementary school:Chisholm ES
Utilities
- Water:Public
Finances and disclosures
- Price:$282,500
- Price per sq. ft.:$138.41
New listings near 13209 Golden Eagle Drive
- New
 $1,399,900Active4 beds 5 baths5,367 sq. ft.
$1,399,900Active4 beds 5 baths5,367 sq. ft.10800 Sorentino Drive, Arcadia, OK 73007
MLS# 1206215Listed by: LRE REALTY LLC - New
 $799,900Active3 beds 3 baths2,933 sq. ft.
$799,900Active3 beds 3 baths2,933 sq. ft.2316 Pallante Street, Edmond, OK 73034
MLS# 1206529Listed by: MODERN ABODE REALTY - New
 $795,000Active3 beds 4 baths2,904 sq. ft.
$795,000Active3 beds 4 baths2,904 sq. ft.2308 Pallante Street, Edmond, OK 73034
MLS# 1204287Listed by: MODERN ABODE REALTY - New
 $264,000Active3 beds 2 baths1,503 sq. ft.
$264,000Active3 beds 2 baths1,503 sq. ft.2232 NW 194th Street, Edmond, OK 73012
MLS# 1206418Listed by: METRO FIRST REALTY - New
 $306,510Active3 beds 2 baths1,520 sq. ft.
$306,510Active3 beds 2 baths1,520 sq. ft.18305 Austin Court, Edmond, OK 73012
MLS# 1206464Listed by: CENTRAL OKLAHOMA REAL ESTATE - New
 $327,850Active4 beds 2 baths1,701 sq. ft.
$327,850Active4 beds 2 baths1,701 sq. ft.18221 Austin Court, Edmond, OK 73012
MLS# 1206467Listed by: CENTRAL OKLAHOMA REAL ESTATE - New
 $410,262Active4 beds 3 baths2,219 sq. ft.
$410,262Active4 beds 3 baths2,219 sq. ft.18329 Austin Court, Edmond, OK 73012
MLS# 1206469Listed by: CENTRAL OKLAHOMA REAL ESTATE - Open Sun, 2 to 4pmNew
 $540,000Active4 beds 3 baths2,800 sq. ft.
$540,000Active4 beds 3 baths2,800 sq. ft.5001 Braavos Way, Arcadia, OK 73007
MLS# 1206386Listed by: CHALK REALTY LLC  $527,400Pending4 beds 3 baths2,900 sq. ft.
$527,400Pending4 beds 3 baths2,900 sq. ft.8890 Oak Tree Circle, Edmond, OK 73025
MLS# 1206498Listed by: 405 HOME STORE- New
 $799,000Active3 beds 3 baths2,783 sq. ft.
$799,000Active3 beds 3 baths2,783 sq. ft.5541 Cottontail Lane, Edmond, OK 73025
MLS# 1206362Listed by: SAGE SOTHEBY'S REALTY
