13500 Green Cedar Lane, Edmond, OK 73131
Local realty services provided by:Better Homes and Gardens Real Estate Paramount
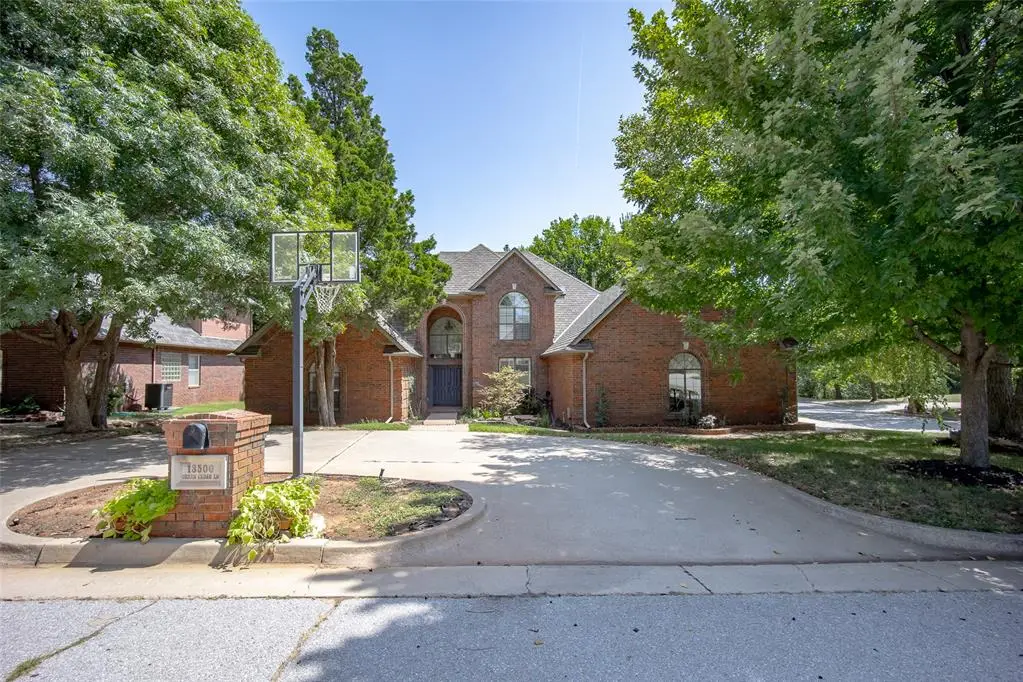
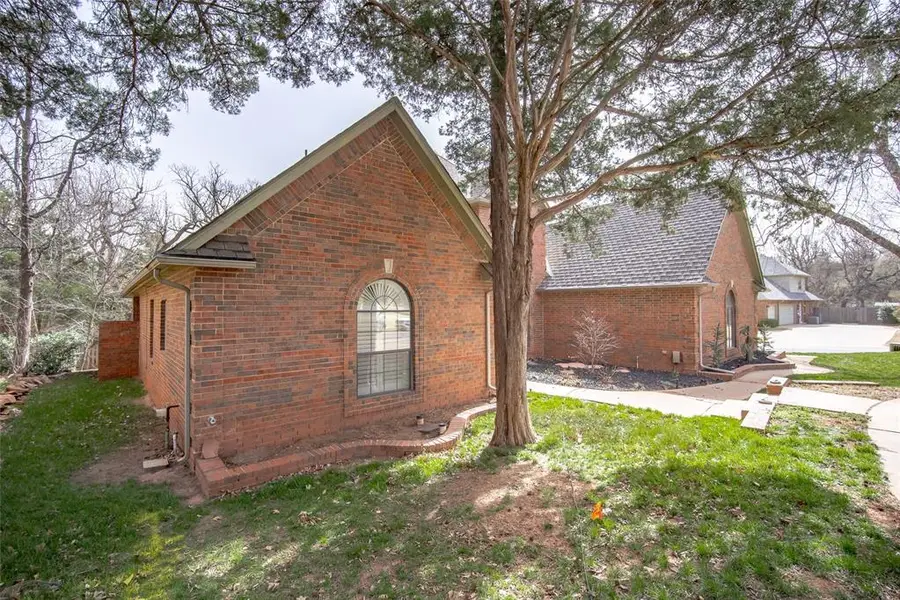
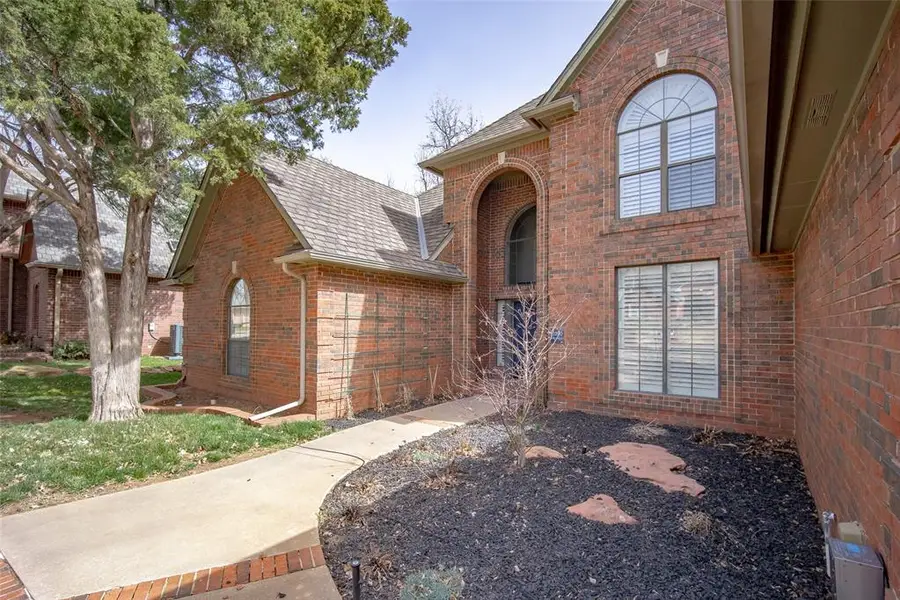
Listed by:cassie good
Office:chamberlain realty llc.
MLS#:1186508
Source:OK_OKC
13500 Green Cedar Lane,Edmond, OK 73131
$489,000
- 4 Beds
- 4 Baths
- 3,324 sq. ft.
- Single family
- Active
Price summary
- Price:$489,000
- Price per sq. ft.:$147.11
About this home
You will fall in love with this CORNER LOT on a 1/3 ACRE that feels private and wooded. The exterior has an executive feel with a CIRCLE DRIVE allowing for plenty of parking.
The DOUBLE front DOORS both open to make moving a breeze. Inside
you are greeted with a large open living space with WINDOWS lining the back wall giving you an INCREDIBLE VIEW. This space connects to another living area that shares a FIREPLACE and has built-ins. The kitchen is spacious with DOUBLE OVENS and BRAND NEW QUARTZ tops and backsplash with PLENTY OF STORAGE. The laundry room sits next to the kitchen and has extra pantry storage. There is a large FORMAL DINING at the front that could double as an office space.
The half bathroom sits conveniently downstairs for your guests. The primary SUITE is a dream with SO MUCH SPACE that you could have your
own living area by the FIREPLACE and includes an exterior door leading to a PRIVATE PATIO. The bathroom is huge with separate vanities and a LARGE WALK IN CLOSET.
While the primary is downstairs, the other 3 guest rooms are upstairs with all rooms being spacious. One guest room has an attached full bathroom and the other 2 share a connecting bathroom. Lots of STORAGE upstairs with cabinets and closets.
The backyard is INCREDIBLE with a large covered patio, deck and mature trees. There is a nearby creek you can see from the patio. BRAND NEW RETAINING WALL just installed. The 3 car garage is oversized with plenty of space. The entire bottom floor has just been freshly painted. Come see this one today!
Contact an agent
Home facts
- Year built:1991
- Listing Id #:1186508
- Added:1 day(s) ago
- Updated:August 20, 2025 at 04:05 AM
Rooms and interior
- Bedrooms:4
- Total bathrooms:4
- Full bathrooms:3
- Half bathrooms:1
- Living area:3,324 sq. ft.
Heating and cooling
- Cooling:Central Electric
- Heating:Central Gas
Structure and exterior
- Roof:Composition
- Year built:1991
- Building area:3,324 sq. ft.
- Lot area:0.37 Acres
Schools
- High school:Memorial HS
- Middle school:Cimarron MS
- Elementary school:Orvis Risner ES
Utilities
- Water:Public
Finances and disclosures
- Price:$489,000
- Price per sq. ft.:$147.11
New listings near 13500 Green Cedar Lane
- New
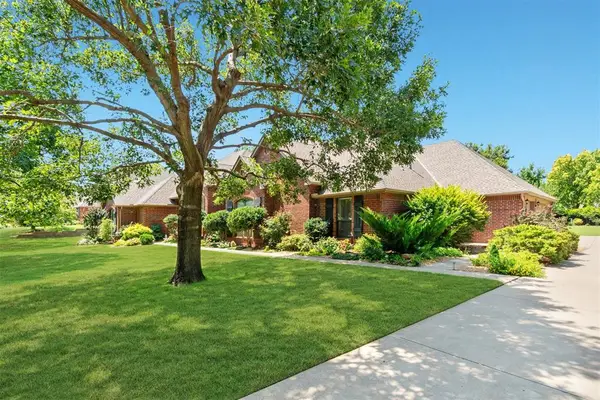 Listed by BHGRE$615,000Active4 beds 5 baths3,468 sq. ft.
Listed by BHGRE$615,000Active4 beds 5 baths3,468 sq. ft.18305 N Elk Lane, Edmond, OK 73012
MLS# 1185711Listed by: ERA COURTYARD REAL ESTATE - New
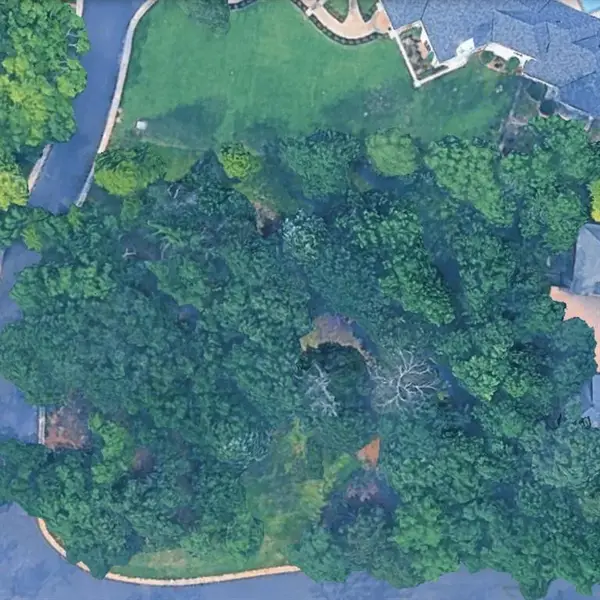 $350,000Active0.68 Acres
$350,000Active0.68 AcresLot 29 Saratoga Way, Edmond, OK 73003
MLS# 1186670Listed by: EXP REALTY LLC BO - New
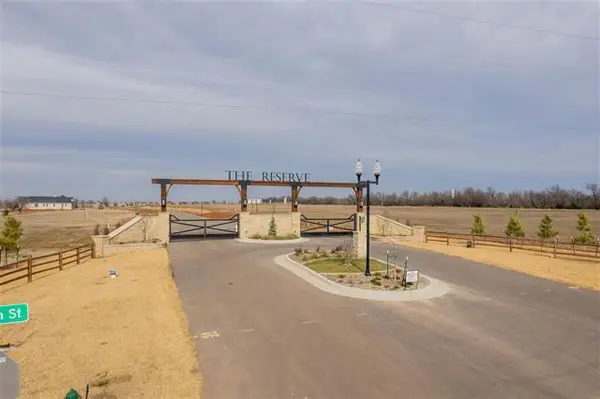 $250,000Active2.17 Acres
$250,000Active2.17 Acres20782 NW Rush Creek Road, Edmond, OK 73025
MLS# 1186646Listed by: REAL ESTATE PROFESSIONALS - New
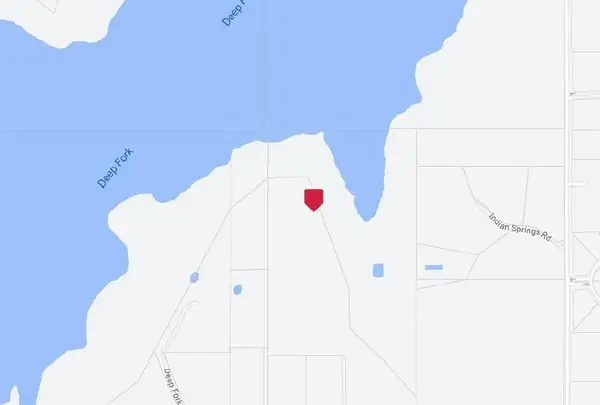 $329,000Active0.82 Acres
$329,000Active0.82 Acres14200 Shoreline Boulevard, Oklahoma City, OK 73013
MLS# 1186636Listed by: COPPER CREEK REAL ESTATE - New
 $250,000Active2.18 Acres
$250,000Active2.18 Acres20866 NW Rush Creek Road, Edmond, OK 73025-__
MLS# 1186640Listed by: REAL ESTATE PROFESSIONALS - New
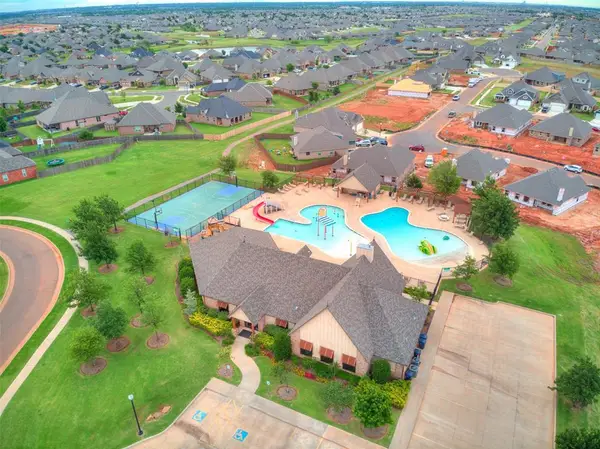 $359,900Active4 beds 3 baths2,193 sq. ft.
$359,900Active4 beds 3 baths2,193 sq. ft.3205 NW 192nd Terrace, Edmond, OK 73012
MLS# 1186602Listed by: REAL ESTATE CONNECTIONS GK LLC - New
 $499,900Active3 beds 3 baths2,604 sq. ft.
$499,900Active3 beds 3 baths2,604 sq. ft.15712 Flora Avenue, Edmond, OK 73013
MLS# 1186583Listed by: EXECUTIVE HOMES REALTY LLC - New
 $249,900Active3 beds 2 baths1,702 sq. ft.
$249,900Active3 beds 2 baths1,702 sq. ft.1205 Sims Avenue, Edmond, OK 73013
MLS# 1186357Listed by: KELLER WILLIAMS REALTY ELITE - New
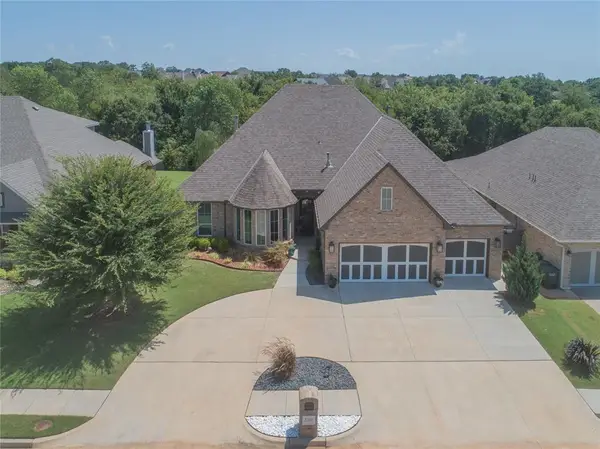 $510,000Active3 beds 3 baths2,663 sq. ft.
$510,000Active3 beds 3 baths2,663 sq. ft.3108 Hunter Crest Drive, Edmond, OK 73034
MLS# 1186430Listed by: LRE REALTY LLC
