1401 Carrick Court, Edmond, OK 73034
Local realty services provided by:Better Homes and Gardens Real Estate The Platinum Collective

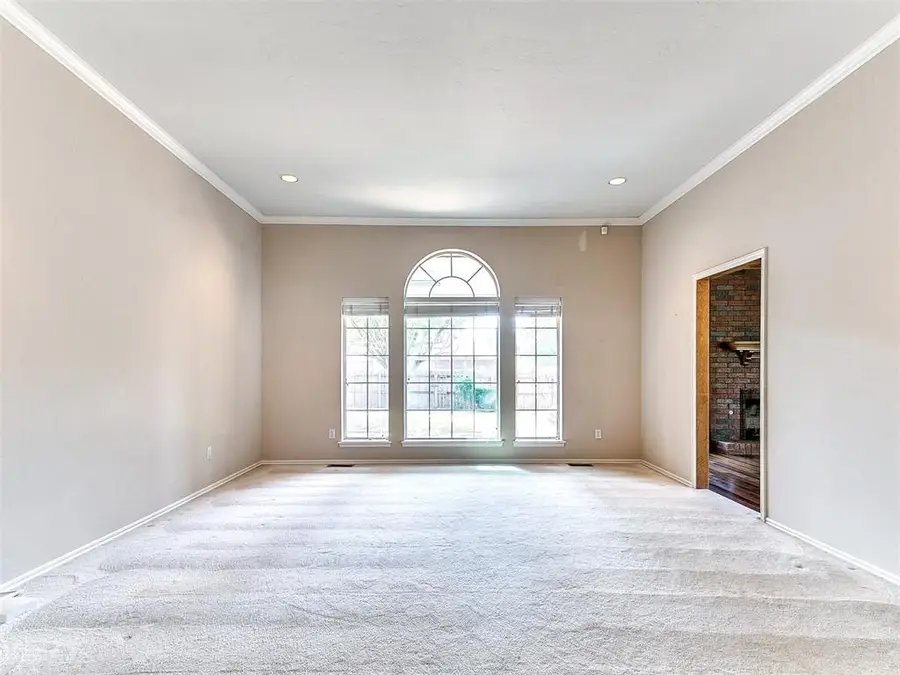
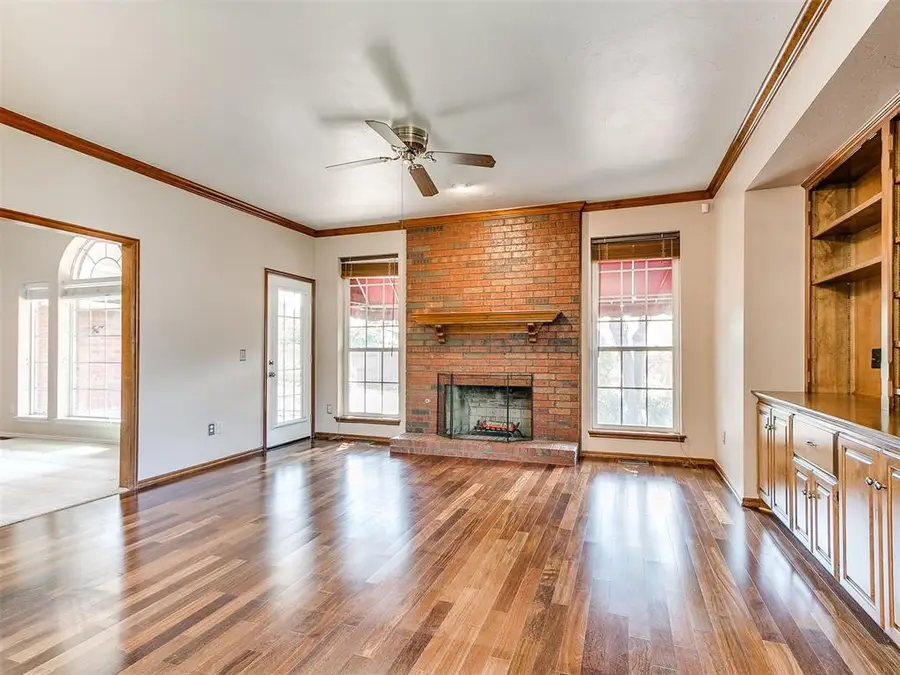
Listed by:chris moore
Office:century 21 judge fite company
MLS#:1186373
Source:OK_OKC
1401 Carrick Court,Edmond, OK 73034
$359,900
- 4 Beds
- 3 Baths
- 2,382 sq. ft.
- Single family
- Active
Price summary
- Price:$359,900
- Price per sq. ft.:$151.09
About this home
EAST EDMOND | CORNER LOT | LARGE BACKYARD | NEIGHBORHOOD POOLS & TENNIS - - - Charming home with 2 Living Rooms, 2 Dining Rooms and spacious bedrooms! The Kitchen features LUXURY GRANITE COUNTERS, gas cooktop with downdraft vent to exterior, tumbled travertine backsplash, center island, breakfast bar, Double oven/convection microwave, WALK-IN PANTRY and a WINDOW SINK! Other recent upgrades include NEW WINDOWS throughout (except formal living and formal dining), ENGINEERED WOOD FLOORING, New gutters and gutter guards, NEW PATIO COVER WITH SKYLIGHTS! The hearth room off the kitchen features a cozy WOOD BURNING FIREPLACE, and elegant built-ins. The primary suite has wood floors, remodeled shower with designer tile & glass, 2 walk-in closets, and a whirlpool tub. Along with the extended covered patio - you can enjoy scenic yard areas with shade trees, concrete sidewalks around to the garage, and a handy garden shed. Chimney Hill residents enjoy access to fantastic community amenities, including two pools, a playground, basketball and tennis courts, a soccer field, greenbelt areas, and scenic walking trails. Plus, Hafer Park is just a short walk or bike ride away—making outdoor adventures part of your everyday routine! Plus - you can add your own touches with the included $4,000 PAINT/CARPET ALLOWANCE! Come see it today!
Contact an agent
Home facts
- Year built:1987
- Listing Id #:1186373
- Added:1 day(s) ago
- Updated:August 19, 2025 at 04:08 AM
Rooms and interior
- Bedrooms:4
- Total bathrooms:3
- Full bathrooms:2
- Half bathrooms:1
- Living area:2,382 sq. ft.
Heating and cooling
- Cooling:Central Electric
- Heating:Central Gas
Structure and exterior
- Roof:Composition
- Year built:1987
- Building area:2,382 sq. ft.
- Lot area:0.24 Acres
Schools
- High school:Memorial HS
- Middle school:Central MS
- Elementary school:Will Rogers ES
Utilities
- Water:Public
Finances and disclosures
- Price:$359,900
- Price per sq. ft.:$151.09
New listings near 1401 Carrick Court
- New
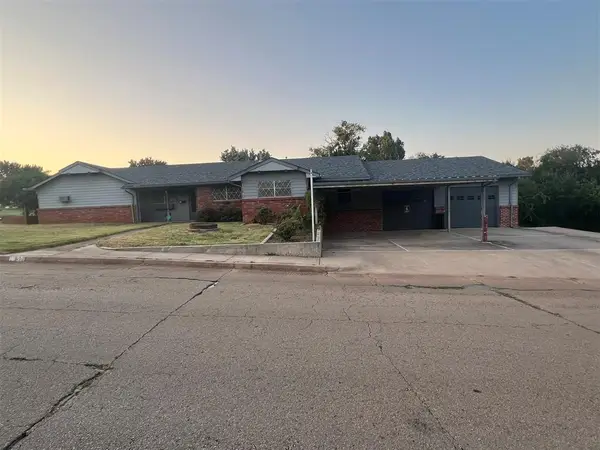 $175,000Active3 beds 3 baths1,610 sq. ft.
$175,000Active3 beds 3 baths1,610 sq. ft.501 Ridgecrest Road, Edmond, OK 73013
MLS# 1185327Listed by: RE/MAX PROS - New
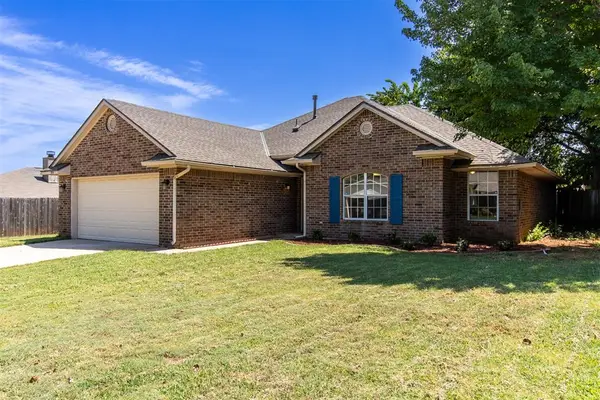 $255,000Active3 beds 2 baths1,576 sq. ft.
$255,000Active3 beds 2 baths1,576 sq. ft.904 Valley Court, Edmond, OK 73012
MLS# 1181187Listed by: LEGACY OAK REALTY - New
 $215,000Active3 beds 2 baths1,270 sq. ft.
$215,000Active3 beds 2 baths1,270 sq. ft.105 Taos, Edmond, OK 73013
MLS# 1185036Listed by: COPPER CREEK REAL ESTATE - New
 $1,345,000Active4 beds 3 baths3,561 sq. ft.
$1,345,000Active4 beds 3 baths3,561 sq. ft.6941 E Coffee Creek Road, Edmond, OK 73034
MLS# 1184830Listed by: COLLECTION 7 REALTY - New
 $150,000Active10 Acres
$150,000Active10 Acres0002 S Air Depot Boulevard, Mulhall, OK 73063
MLS# 1186385Listed by: KELLER WILLIAMS CENTRAL OK GUT - New
 $150,000Active10 Acres
$150,000Active10 Acres0003 S Air Depot Boulevard, Mulhall, OK 73063
MLS# 1186389Listed by: KELLER WILLIAMS CENTRAL OK GUT 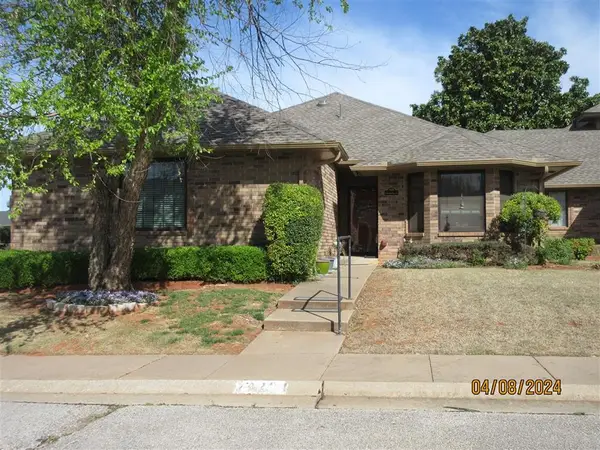 $200,000Pending2 beds 2 baths1,278 sq. ft.
$200,000Pending2 beds 2 baths1,278 sq. ft.121 Woodbridge Circle, Edmond, OK 73012
MLS# 1186368Listed by: KELLER WILLIAMS CENTRAL OK ED- New
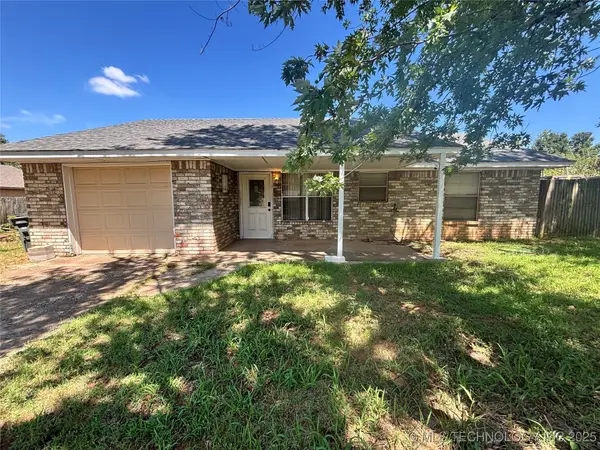 $149,000Active3 beds 2 baths1,291 sq. ft.
$149,000Active3 beds 2 baths1,291 sq. ft.3009 Kathy Lane, Edmond, OK 73034
MLS# 2536029Listed by: O'NEAL REAL ESTATE 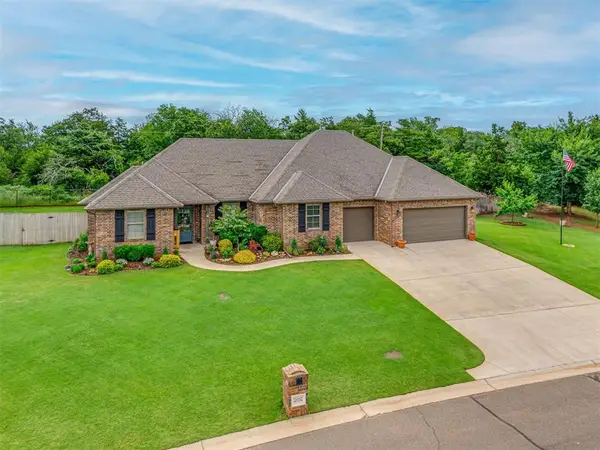 $369,000Active4 beds 3 baths2,300 sq. ft.
$369,000Active4 beds 3 baths2,300 sq. ft.12052 Acorn Terrace, Edmond, OK 73034
MLS# 1171868Listed by: CENTURY 21 JUDGE FITE COMPANY
