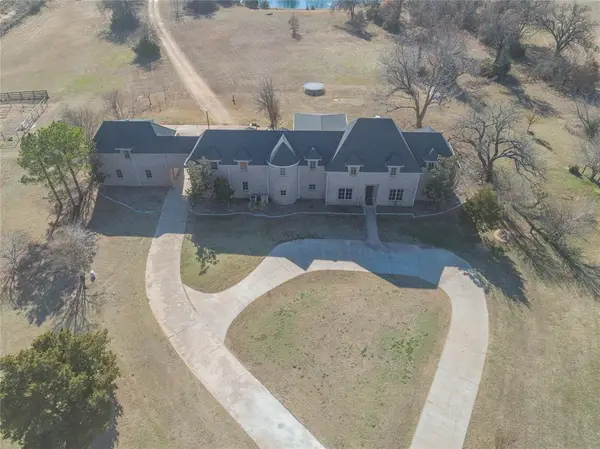14045 Apache Drive, Edmond, OK 73013
Local realty services provided by:Better Homes and Gardens Real Estate The Platinum Collective
Listed by: shanese medina
Office: exp realty llc. (bo)
MLS#:1195591
Source:OK_OKC
14045 Apache Drive,Edmond, OK 73013
$319,900
- 3 Beds
- 3 Baths
- 2,393 sq. ft.
- Single family
- Pending
Price summary
- Price:$319,900
- Price per sq. ft.:$133.68
About this home
**Seller including washer, dryer, refrigerator, and offering the cabana setup, pool chairs, and workout equipment to stay if desired**
Welcome home to this updated 3-bed, 2-bath ranch-style home in Edmond minutes away from Chisholm Creek, Top Golf, and the turnpike! With almost 2,400 sq ft of living space on a lush 0.23-acre lot, this home brings both comfort and style. Step inside from a circular drive & courtyard entry into a grand foyer with soaring ceilings. The open living room features a fireplace and wet bar, perfect for entertaining. The adjacent kitchen has been refreshed and works beautifully with the formal dining room. Allergies? This home has no carpet to harbor any allergens!
Escape to your backyard oasis: mature trees, a private pool (with diving board and gas line ready for heat), covered patio, and a charming cabana/pool house with half-bath. Extras you'll love include a second fireplace in the primary bedroom, a dog run, fenced privacy, and beautiful curb appeal. Don't miss this recently updated and renovated, move-in ready home in the Edmond School District that includes a one-year warranty with Guard Home Warranty!
Contact an agent
Home facts
- Year built:1982
- Listing ID #:1195591
- Added:61 day(s) ago
- Updated:December 18, 2025 at 08:25 AM
Rooms and interior
- Bedrooms:3
- Total bathrooms:3
- Full bathrooms:2
- Half bathrooms:1
- Living area:2,393 sq. ft.
Heating and cooling
- Cooling:Central Electric
- Heating:Central Gas
Structure and exterior
- Roof:Composition
- Year built:1982
- Building area:2,393 sq. ft.
- Lot area:0.23 Acres
Schools
- High school:Santa Fe HS
- Middle school:Summit MS
- Elementary school:Charles Haskell ES
Utilities
- Water:Public
Finances and disclosures
- Price:$319,900
- Price per sq. ft.:$133.68
New listings near 14045 Apache Drive
- New
 $1,399,900Active4 beds 5 baths5,367 sq. ft.
$1,399,900Active4 beds 5 baths5,367 sq. ft.10800 Sorentino Drive, Arcadia, OK 73007
MLS# 1206215Listed by: LRE REALTY LLC - New
 $799,900Active3 beds 3 baths2,933 sq. ft.
$799,900Active3 beds 3 baths2,933 sq. ft.2316 Pallante Street, Edmond, OK 73034
MLS# 1206529Listed by: MODERN ABODE REALTY - New
 $795,000Active3 beds 4 baths2,904 sq. ft.
$795,000Active3 beds 4 baths2,904 sq. ft.2308 Pallante Street, Edmond, OK 73034
MLS# 1204287Listed by: MODERN ABODE REALTY - New
 $264,000Active3 beds 2 baths1,503 sq. ft.
$264,000Active3 beds 2 baths1,503 sq. ft.2232 NW 194th Street, Edmond, OK 73012
MLS# 1206418Listed by: METRO FIRST REALTY - New
 $306,510Active3 beds 2 baths1,520 sq. ft.
$306,510Active3 beds 2 baths1,520 sq. ft.18305 Austin Court, Edmond, OK 73012
MLS# 1206464Listed by: CENTRAL OKLAHOMA REAL ESTATE - New
 $327,850Active4 beds 2 baths1,701 sq. ft.
$327,850Active4 beds 2 baths1,701 sq. ft.18221 Austin Court, Edmond, OK 73012
MLS# 1206467Listed by: CENTRAL OKLAHOMA REAL ESTATE - New
 $410,262Active4 beds 3 baths2,219 sq. ft.
$410,262Active4 beds 3 baths2,219 sq. ft.18329 Austin Court, Edmond, OK 73012
MLS# 1206469Listed by: CENTRAL OKLAHOMA REAL ESTATE - Open Sun, 2 to 4pmNew
 $540,000Active4 beds 3 baths2,800 sq. ft.
$540,000Active4 beds 3 baths2,800 sq. ft.5001 Braavos Way, Arcadia, OK 73007
MLS# 1206386Listed by: CHALK REALTY LLC  $527,400Pending4 beds 3 baths2,900 sq. ft.
$527,400Pending4 beds 3 baths2,900 sq. ft.8890 Oak Tree Circle, Edmond, OK 73025
MLS# 1206498Listed by: 405 HOME STORE- New
 $799,000Active3 beds 3 baths2,783 sq. ft.
$799,000Active3 beds 3 baths2,783 sq. ft.5541 Cottontail Lane, Edmond, OK 73025
MLS# 1206362Listed by: SAGE SOTHEBY'S REALTY
