1405 NW 187th Street, Edmond, OK 73012
Local realty services provided by:Better Homes and Gardens Real Estate Paramount
Listed by:hilary miller
Office:exp realty, llc.
MLS#:1194498
Source:OK_OKC
1405 NW 187th Street,Edmond, OK 73012
$900,000
- 4 Beds
- 4 Baths
- 5,029 sq. ft.
- Single family
- Active
Upcoming open houses
- Sun, Oct 0502:00 pm - 04:00 pm
Price summary
- Price:$900,000
- Price per sq. ft.:$178.96
About this home
Resort-Style Multi-Generational retreat in Edmond! This extraordinary home offers over 5,000 sq. ft. of luxury living designed for entertaining, relaxing, and multi-generational comfort. With 4 bedrooms, 3.5 bathrooms, 2 living areas, 2 dining spaces, a game room, private theatre room, and a designated office, there’s room for every lifestyle. The thoughtful 3-way split floorplan provides both privacy and flexibility. The primary suite features its own private living area and spa-like bath, creating a true retreat. The second suite also includes an attached living space, perfect for extended guests, in-laws, or a quiet getaway. With five walk-in closets, storage is abundant throughout the home. Designed with both elegance and function in mind, the spacious kitchen and dining areas set the stage for gatherings of any size. Entertain in style with multiple living spaces, host family movie nights in the theatre room, or enjoy fun and games in the large game room. The designated office adds even more flexibility, ideal for working from home in comfort. Step outside to your own private paradise. The resort-style heated pool with an overflowing hot tub is the centerpiece of an entertainer’s dream backyard. But don't miss the amazing gas fireplace in a huge entertainment space and a great outdoor kitchen! Whether you’re hosting parties, relaxing under the stars, or soaking up the sun, this outdoor space delivers year-round enjoyment. A 4-car garage completes the package, providing room for vehicles, hobbies, or storage. From its resort-style amenities to its versatile floor plan, this home is more than a residence—it’s a lifestyle statement. Don’t miss your chance to experience this exceptional Edmond property that blends luxury, function, and fun all in one!
Contact an agent
Home facts
- Year built:2013
- Listing ID #:1194498
- Added:1 day(s) ago
- Updated:October 04, 2025 at 04:10 AM
Rooms and interior
- Bedrooms:4
- Total bathrooms:4
- Full bathrooms:3
- Half bathrooms:1
- Living area:5,029 sq. ft.
Heating and cooling
- Cooling:Central Electric
- Heating:Central Gas
Structure and exterior
- Roof:Composition
- Year built:2013
- Building area:5,029 sq. ft.
- Lot area:0.47 Acres
Schools
- High school:Santa Fe HS
- Middle school:Heartland MS
- Elementary school:Washington Irving ES
Finances and disclosures
- Price:$900,000
- Price per sq. ft.:$178.96
New listings near 1405 NW 187th Street
- New
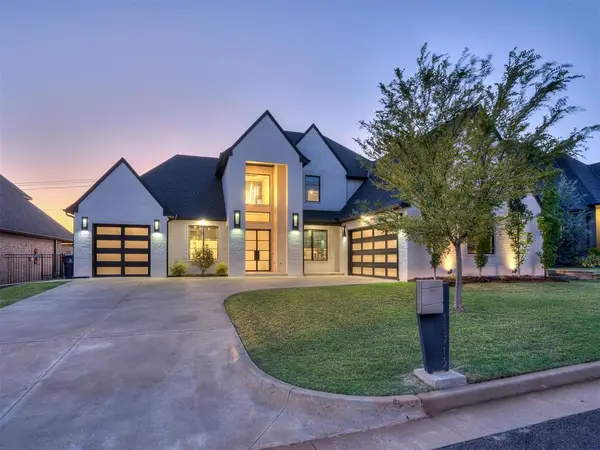 $850,000Active4 beds 5 baths3,659 sq. ft.
$850,000Active4 beds 5 baths3,659 sq. ft.15713 James Thomas Court, Edmond, OK 73013
MLS# 1193835Listed by: KELLER WILLIAMS REALTY ELITE - New
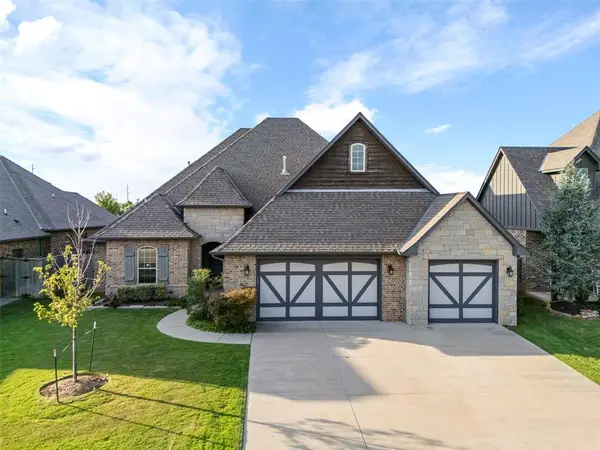 $610,000Active4 beds 4 baths3,488 sq. ft.
$610,000Active4 beds 4 baths3,488 sq. ft.2324 Merlot Court, Edmond, OK 73012
MLS# 1193545Listed by: LIME REALTY - New
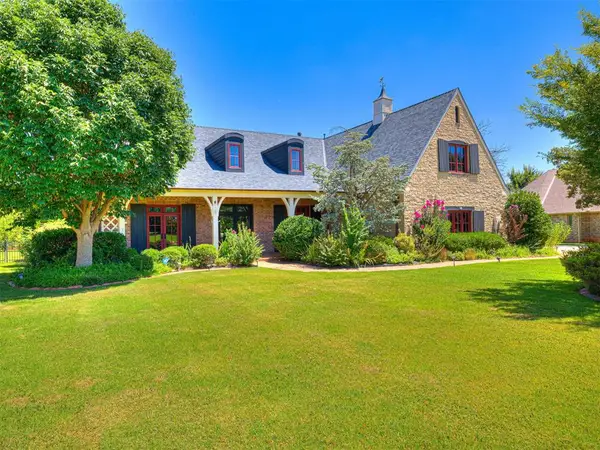 $849,900Active4 beds 4 baths4,500 sq. ft.
$849,900Active4 beds 4 baths4,500 sq. ft.3724 Stagmoor Road, Edmond, OK 73034
MLS# 1194416Listed by: KELLER WILLIAMS REALTY MULINIX - New
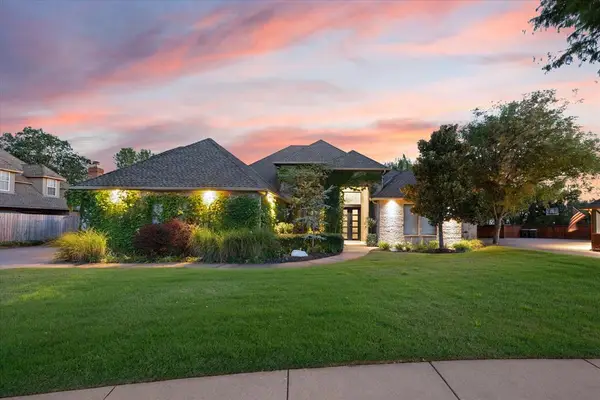 $665,000Active4 beds 5 baths4,605 sq. ft.
$665,000Active4 beds 5 baths4,605 sq. ft.1404 Morning Star, Edmond, OK 73034
MLS# 1194315Listed by: KELLER WILLIAMS REALTY ELITE - Open Sun, 2 to 4pmNew
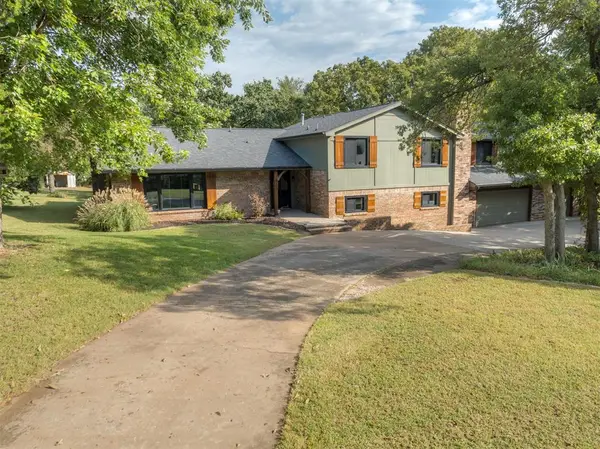 $630,000Active4 beds 4 baths3,600 sq. ft.
$630,000Active4 beds 4 baths3,600 sq. ft.2917 Cedar Oak Drive, Edmond, OK 73013
MLS# 1194386Listed by: KELLER WILLIAMS REALTY ELITE - New
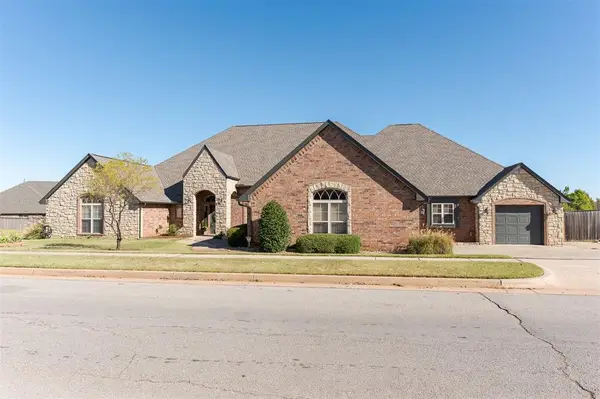 $625,000Active4 beds 4 baths5,414 sq. ft.
$625,000Active4 beds 4 baths5,414 sq. ft.18712 Scarlet Oak Lane, Edmond, OK 73012
MLS# 1194496Listed by: COPPER CREEK REAL ESTATE - New
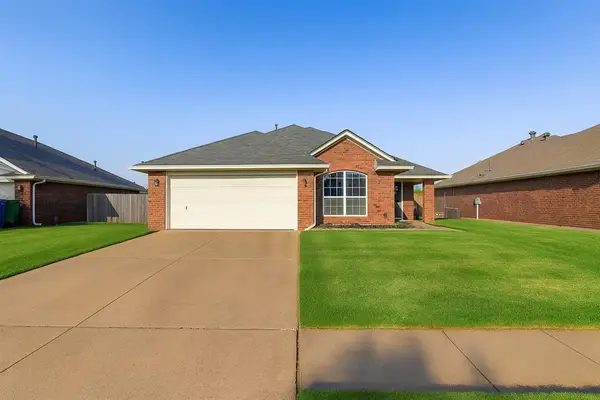 $259,990Active3 beds 2 baths1,718 sq. ft.
$259,990Active3 beds 2 baths1,718 sq. ft.17305 Gold Drive, Edmond, OK 73012
MLS# 1194158Listed by: COPPER CREEK REAL ESTATE - New
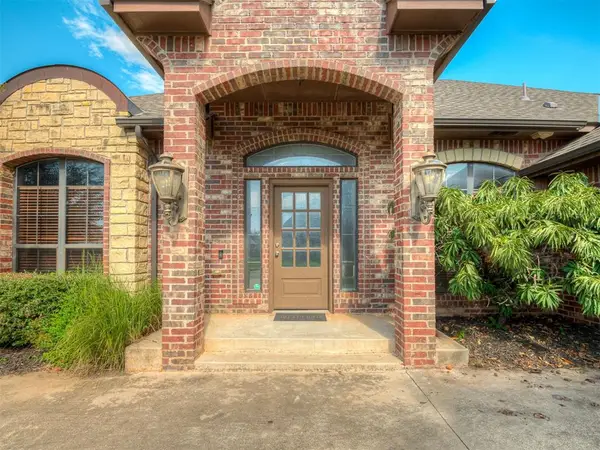 Listed by BHGRE$320,000Active3 beds 2 baths2,014 sq. ft.
Listed by BHGRE$320,000Active3 beds 2 baths2,014 sq. ft.1417 Glenmere Court, Edmond, OK 73003
MLS# 1194432Listed by: BHGRE PARAMOUNT - Open Sun, 2 to 4pmNew
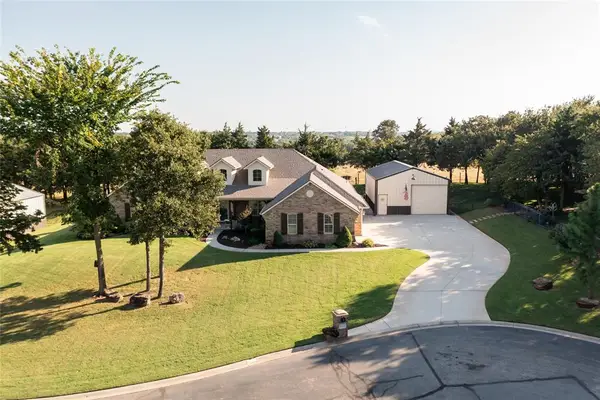 $579,000Active3 beds 3 baths2,744 sq. ft.
$579,000Active3 beds 3 baths2,744 sq. ft.3505 Timberline Trail, Edmond, OK 73034
MLS# 1194336Listed by: LEONARD REALTY
