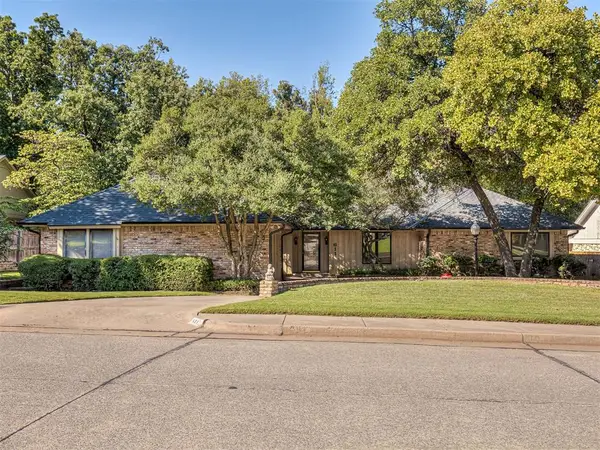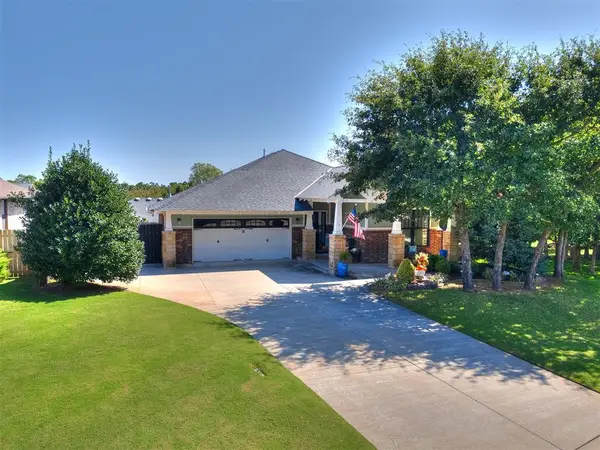1409 Echohollow Trail, Edmond, OK 73025
Local realty services provided by:Better Homes and Gardens Real Estate The Platinum Collective
Listed by:kali frazier
Office:prosell realty
MLS#:1185399
Source:OK_OKC
1409 Echohollow Trail,Edmond, OK 73025
$425,000
- 4 Beds
- 3 Baths
- 2,700 sq. ft.
- Single family
- Active
Upcoming open houses
- Sun, Sep 2802:00 pm - 04:00 pm
Price summary
- Price:$425,000
- Price per sq. ft.:$157.41
About this home
**Motivated Seller!!** OPEN HOUSE Sunday Sept 28th 2:00-4:00pm! Oaktree Park with a POOL!! Located on a corner lot, this spacious 4-bedroom, 2.5-bath home offers comfort, style, and functionality. Recent upgrades (May 2025) include a new roof, gutters, siding, garage door, and new carpet downstairs. The main level features a master suite, a cozy living room with brick fireplace with a hearth, a built-in wet bar, a half bath, and both casual and formal dining areas. The kitchen includes an island, double ovens, ample cabinet space, and a pantry—ideal for everyday living and entertaining. Upstairs, you'll find two bedrooms with a shared Jack & Jill bath, plus a versatile fourth bedroom currently used as a theater/bonus room. The true gem of this home is the gorgeous backyard retreat, featuring a recently replastered and resealed pool that’s 10 feet deep—ready for summer fun! Additional driveway parking for a third car, or RV parking! Please note, there is a functioning window behind the projector screen in the 4th bedroom/bonus room. This home is not part of the HOA, buyer has the option to opt-in. The neighborhood amenities include a pool, tennis courts, and fishing ponds. Schools: Cross Timers Elementary, Cheyenne Middle School, Edmond North High School. Buyer to verify all info.
Contact an agent
Home facts
- Year built:1985
- Listing ID #:1185399
- Added:47 day(s) ago
- Updated:September 28, 2025 at 10:07 PM
Rooms and interior
- Bedrooms:4
- Total bathrooms:3
- Full bathrooms:2
- Half bathrooms:1
- Living area:2,700 sq. ft.
Heating and cooling
- Cooling:Central Electric
- Heating:Central Gas
Structure and exterior
- Roof:Composition
- Year built:1985
- Building area:2,700 sq. ft.
- Lot area:0.24 Acres
Schools
- High school:North HS
- Middle school:Cheyenne MS
- Elementary school:Cross Timbers ES
Finances and disclosures
- Price:$425,000
- Price per sq. ft.:$157.41
New listings near 1409 Echohollow Trail
- New
 $310,000Active3 beds 2 baths1,881 sq. ft.
$310,000Active3 beds 2 baths1,881 sq. ft.2517 NW 193rd Terrace, Edmond, OK 73012
MLS# 1193527Listed by: WEST AND MAIN HOMES - New
 $415,000Active4 beds 3 baths2,450 sq. ft.
$415,000Active4 beds 3 baths2,450 sq. ft.733 Real Quiet Circle, Edmond, OK 73025
MLS# 1192771Listed by: CENTURY 21 FIRST CHOICE REALTY - New
 $627,500Active3 beds 3 baths2,317 sq. ft.
$627,500Active3 beds 3 baths2,317 sq. ft.1916 Parkwood Avenue, Edmond, OK 73034
MLS# 1193421Listed by: MCCALEB HOMES - Open Fri, 12 to 6pmNew
 $750,000Active3 beds 3 baths2,863 sq. ft.
$750,000Active3 beds 3 baths2,863 sq. ft.7325 Skipping Stone Drive, Edmond, OK 73034
MLS# 1193329Listed by: CHERRYWOOD - New
 $225,000Active3 beds 1 baths1,032 sq. ft.
$225,000Active3 beds 1 baths1,032 sq. ft.114 E 12th Street, Edmond, OK 73034
MLS# 1193503Listed by: KELLER WILLIAMS CENTRAL OK ED - New
 $325,000Active3 beds 2 baths2,032 sq. ft.
$325,000Active3 beds 2 baths2,032 sq. ft.2901 Stonebrook Road, Edmond, OK 73003
MLS# 1192451Listed by: CHESROW BROWN REALTY INC - New
 $864,990Active4 beds 4 baths3,391 sq. ft.
$864,990Active4 beds 4 baths3,391 sq. ft.2917 Wood Thrush Way, Edmond, OK 73012
MLS# 1193287Listed by: STETSON BENTLEY - Open Sun, 2 to 4pmNew
 $365,000Active4 beds 3 baths3,074 sq. ft.
$365,000Active4 beds 3 baths3,074 sq. ft.611 Sunny Brook Drive, Edmond, OK 73034
MLS# 1193483Listed by: BOLD REAL ESTATE, LLC - New
 $283,500Active4 beds 3 baths2,139 sq. ft.
$283,500Active4 beds 3 baths2,139 sq. ft.1204 Brookhaven Drive, Edmond, OK 73034
MLS# 1191912Listed by: CHINOWTH & COHEN - Open Sat, 2 to 4pmNew
 $420,000Active3 beds 2 baths1,710 sq. ft.
$420,000Active3 beds 2 baths1,710 sq. ft.716 Falling Sky Drive, Edmond, OK 73034
MLS# 1193471Listed by: CASTLES & HOMES REAL ESTATE
