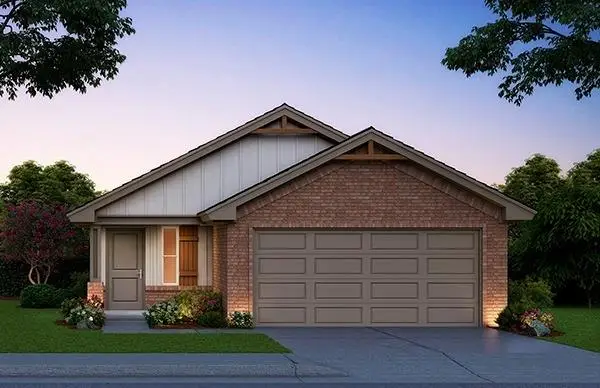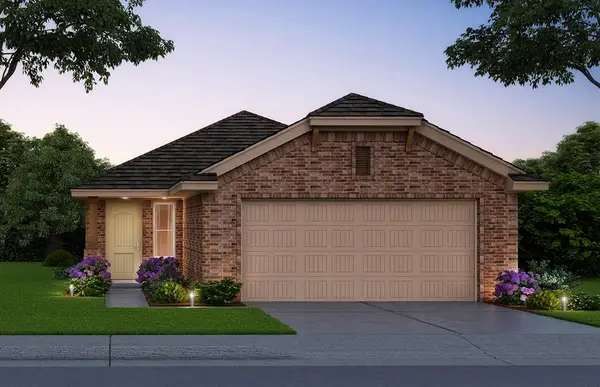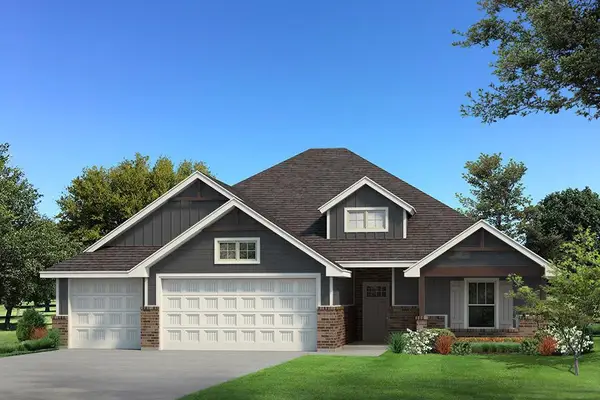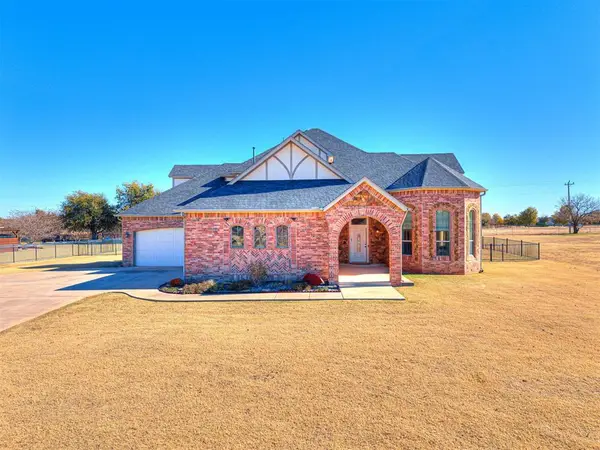1409 Echohollow Trail, Edmond, OK 73025
Local realty services provided by:Better Homes and Gardens Real Estate The Platinum Collective
Listed by: sherri combs
Office: porch & gable real estate
MLS#:1201364
Source:OK_OKC
1409 Echohollow Trail,Edmond, OK 73025
$399,999
- 3 Beds
- 3 Baths
- 2,700 sq. ft.
- Single family
- Active
Upcoming open houses
- Sun, Nov 1602:00 pm - 04:00 pm
Price summary
- Price:$399,999
- Price per sq. ft.:$148.15
About this home
Stunning home nestled on a corner lot in Oaktree Park featuring luxury amenities inside and out. Brand new paint, gutters, siding and roof on this beauty can have you rest at ease that you're walking into a well maintained home. Feel at home in the large living area downstairs with loads of natural light and functional design will have you enjoying all of the time hosting or just relaxing at home. Double ovens, new fixtures in the kitchen, fresh backsplash and tons of cabinet make this kitchen a dream. Large formal dining area boasts plenty of space for a large table or convert it to a home office. Downstairs also hosts a large primary suite with walk in closet and en suite bathroom. Upstairs has two large bedrooms, storage closets and a large bonus room that can be converted to a bedroom. Currently set up as a theater space. Outside, enjoy your private pool with diving board, storage sheds, beautiful foliage and space for all of your outdoor party desires. Stop in today to take a look.
Contact an agent
Home facts
- Year built:1985
- Listing ID #:1201364
- Added:1 day(s) ago
- Updated:November 14, 2025 at 05:22 AM
Rooms and interior
- Bedrooms:3
- Total bathrooms:3
- Full bathrooms:2
- Half bathrooms:1
- Living area:2,700 sq. ft.
Heating and cooling
- Cooling:Central Electric
- Heating:Central Gas
Structure and exterior
- Roof:Composition
- Year built:1985
- Building area:2,700 sq. ft.
- Lot area:0.24 Acres
Schools
- High school:North HS
- Middle school:Cheyenne MS
- Elementary school:Cross Timbers ES
Finances and disclosures
- Price:$399,999
- Price per sq. ft.:$148.15
New listings near 1409 Echohollow Trail
- New
 $335,000Active3 beds 3 baths2,047 sq. ft.
$335,000Active3 beds 3 baths2,047 sq. ft.2917 Cedarbend Court, Edmond, OK 73003
MLS# 1201252Listed by: MCPHERSON REAL ESTATE LLC - New
 $270,900Active3 beds 2 baths1,347 sq. ft.
$270,900Active3 beds 2 baths1,347 sq. ft.19629 Ferris Drive, Edmond, OK 73012
MLS# 1200591Listed by: CENTRAL OKLAHOMA REAL ESTATE - New
 $263,750Active3 beds 2 baths1,257 sq. ft.
$263,750Active3 beds 2 baths1,257 sq. ft.19633 Ferris Drive, Edmond, OK 73012
MLS# 1200595Listed by: CENTRAL OKLAHOMA REAL ESTATE - New
 $535,000Active4 beds 3 baths2,322 sq. ft.
$535,000Active4 beds 3 baths2,322 sq. ft.2040 Asaro Way, Edmond, OK 73034
MLS# 1201481Listed by: ERA COURTYARD REAL ESTATE - New
 $479,000Active4 beds 3 baths2,498 sq. ft.
$479,000Active4 beds 3 baths2,498 sq. ft.22622 Graces Terrace, Edmond, OK 73025
MLS# 1201338Listed by: STETSON BENTLEY - New
 $451,340Active4 beds 3 baths2,250 sq. ft.
$451,340Active4 beds 3 baths2,250 sq. ft.8125 NW 154th Street, Edmond, OK 73013
MLS# 1201491Listed by: PREMIUM PROP, LLC - New
 $401,840Active4 beds 2 baths1,900 sq. ft.
$401,840Active4 beds 2 baths1,900 sq. ft.15304 Bedford Road, Edmond, OK 73013
MLS# 1201495Listed by: PREMIUM PROP, LLC - New
 $695,000Active4 beds 5 baths3,977 sq. ft.
$695,000Active4 beds 5 baths3,977 sq. ft.20960 Highlander Ridge Drive, Edmond, OK 73012
MLS# 1201353Listed by: KELLER WILLIAMS CENTRAL OK ED - New
 $461,340Active4 beds 3 baths2,350 sq. ft.
$461,340Active4 beds 3 baths2,350 sq. ft.15504 Springfield Lane, Edmond, OK 73013
MLS# 1201472Listed by: PREMIUM PROP, LLC - New
 $985,000Active5 beds 3 baths3,614 sq. ft.
$985,000Active5 beds 3 baths3,614 sq. ft.20904 NW Rush Creek Road, Edmond, OK 73025
MLS# 1201482Listed by: BLACK LABEL REALTY
