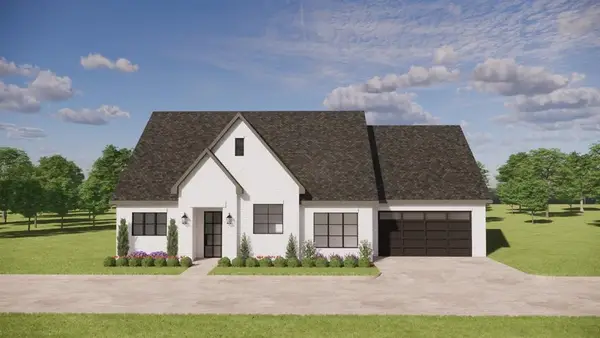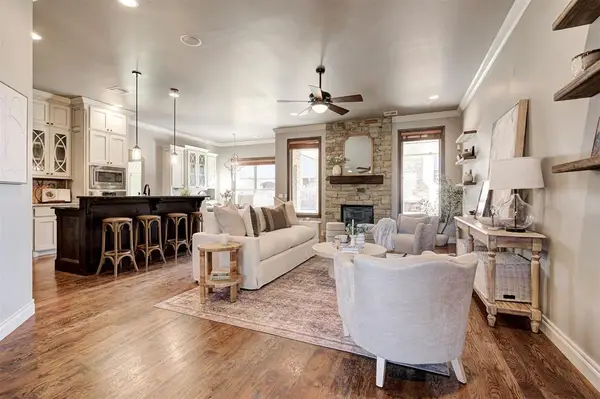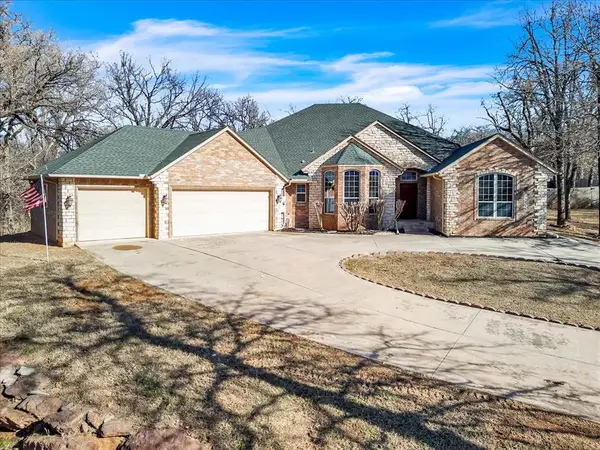1411 Coneflower Road, Edmond, OK 73013
Local realty services provided by:Better Homes and Gardens Real Estate The Platinum Collective
Listed by: leslie s. mcgonigal
Office: mcgraw realtors (bo)
MLS#:1206120
Source:OK_OKC
1411 Coneflower Road,Edmond, OK 73013
$425,000
- 4 Beds
- 3 Baths
- 2,520 sq. ft.
- Single family
- Active
Upcoming open houses
- Sun, Jan 2502:00 pm - 04:00 pm
Price summary
- Price:$425,000
- Price per sq. ft.:$168.65
About this home
Stop Searching!! Conveniently located in Hidden Prairie this is the home you have been waiting for!!! Step inside the foyer —to the right an office (or playroom) with vaulted ceiling, bookcases, and glass French doors—ahead is the great room that features wood floors, floor to ceiling cased windows, vaulted ceiling with majestic beam, and beautiful brick fireplace. The great room is open to the kitchen and dining area. The kitchen is a chef’s dream with 2 islands, breakfast bar, granite counter tops, stainless steel appliances, and an enormous pantry. The private main bedroom suite offers a wall of windows and spa like bath with double vanity, granite counter tops, soaking tub, walk-in shower, & walk-in closet. A large laundry room and beautiful guest bath finish off the downstairs. Upstairs there are 3 more bedrooms and full bath with double vanity. Out back is a huge, covered patio with firepit—perfect for entertaining. This home also provides a full set of solar panels—no more electric bills!!! Welcome Home!!!
Contact an agent
Home facts
- Year built:2014
- Listing ID #:1206120
- Added:157 day(s) ago
- Updated:January 21, 2026 at 09:14 PM
Rooms and interior
- Bedrooms:4
- Total bathrooms:3
- Full bathrooms:2
- Half bathrooms:1
- Living area:2,520 sq. ft.
Heating and cooling
- Cooling:Central Electric
- Heating:Central Gas
Structure and exterior
- Roof:Composition
- Year built:2014
- Building area:2,520 sq. ft.
- Lot area:0.19 Acres
Schools
- High school:Santa Fe HS
- Middle school:Summit MS
- Elementary school:Sunset ES
Utilities
- Water:Public
Finances and disclosures
- Price:$425,000
- Price per sq. ft.:$168.65
New listings near 1411 Coneflower Road
- New
 $264,777Active3 beds 2 baths1,701 sq. ft.
$264,777Active3 beds 2 baths1,701 sq. ft.3613 Jim Robison Drive, Edmond, OK 73013
MLS# 1210819Listed by: KELLER WILLIAMS CENTRAL OK ED - New
 $759,000Active3 beds 4 baths2,711 sq. ft.
$759,000Active3 beds 4 baths2,711 sq. ft.16413 Burgundy West Drive, Edmond, OK 73013
MLS# 1210960Listed by: STETSON BENTLEY - New
 $685,000Active3 beds 3 baths2,283 sq. ft.
$685,000Active3 beds 3 baths2,283 sq. ft.16417 Burgundy West Drive, Edmond, OK 73013
MLS# 1210984Listed by: STETSON BENTLEY - New
 $500,000Active4 beds 3 baths2,811 sq. ft.
$500,000Active4 beds 3 baths2,811 sq. ft.15304 Old Lake Lane, Edmond, OK 73013
MLS# 1210969Listed by: KELLER WILLIAMS REALTY ELITE - New
 $22,000Active0.05 Acres
$22,000Active0.05 Acres1715 Windhill Avenue, Edmond, OK 73034
MLS# 1210480Listed by: CHINOWTH & COHEN - New
 $339,990Active4 beds 2 baths1,701 sq. ft.
$339,990Active4 beds 2 baths1,701 sq. ft.2529 NW 196th Street, Edmond, OK 73012
MLS# 1210847Listed by: CENTRAL OKLAHOMA REAL ESTATE - New
 $256,064Active3 beds 2 baths1,257 sq. ft.
$256,064Active3 beds 2 baths1,257 sq. ft.3024 NW 196th Place, Edmond, OK 73012
MLS# 1210851Listed by: CENTRAL OKLAHOMA REAL ESTATE - New
 $257,024Active3 beds 2 baths1,257 sq. ft.
$257,024Active3 beds 2 baths1,257 sq. ft.2916 NW 196th Place, Edmond, OK 73012
MLS# 1210864Listed by: CENTRAL OKLAHOMA REAL ESTATE - New
 $261,104Active3 beds 2 baths1,347 sq. ft.
$261,104Active3 beds 2 baths1,347 sq. ft.3028 NW 196th Place, Edmond, OK 73012
MLS# 1210867Listed by: CENTRAL OKLAHOMA REAL ESTATE - New
 $625,000Active4 beds 4 baths3,576 sq. ft.
$625,000Active4 beds 4 baths3,576 sq. ft.11850 S Broadway, Edmond, OK 73034
MLS# 1182023Listed by: TURNER REAL ESTATE TEAM, INC
