14200 Rushbrook Drive, Edmond, OK 73025
Local realty services provided by:Better Homes and Gardens Real Estate The Platinum Collective
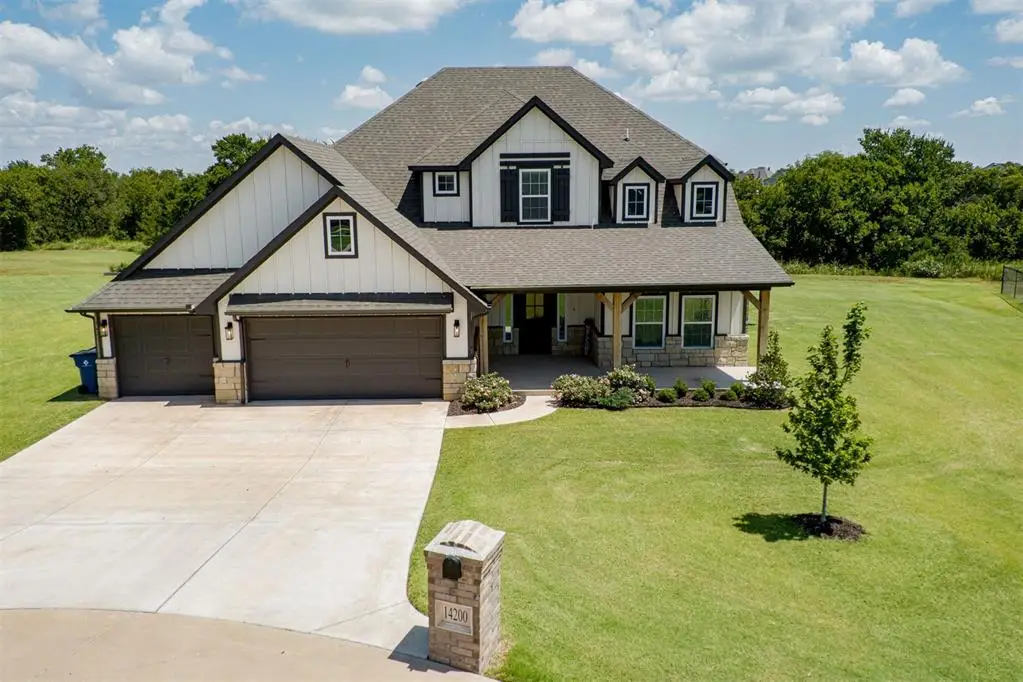
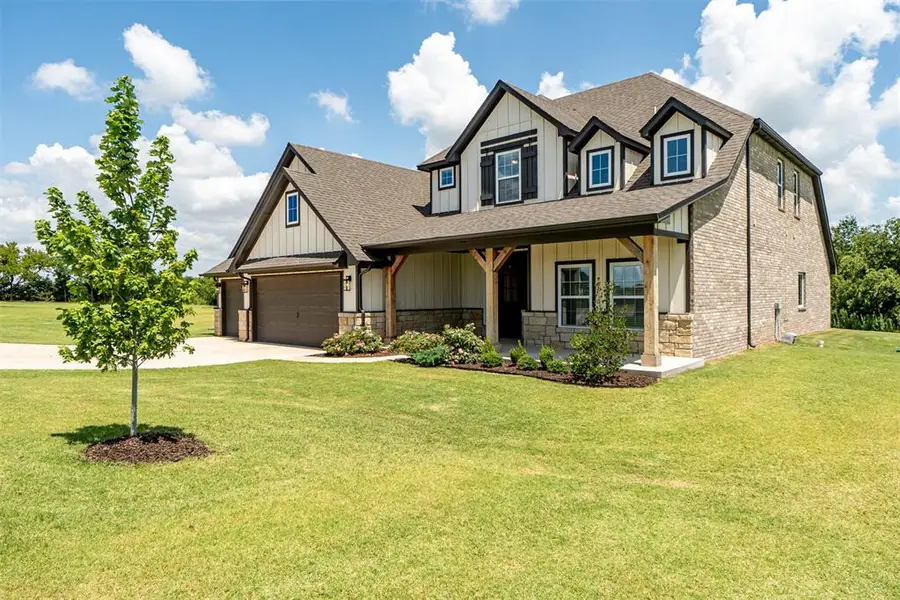
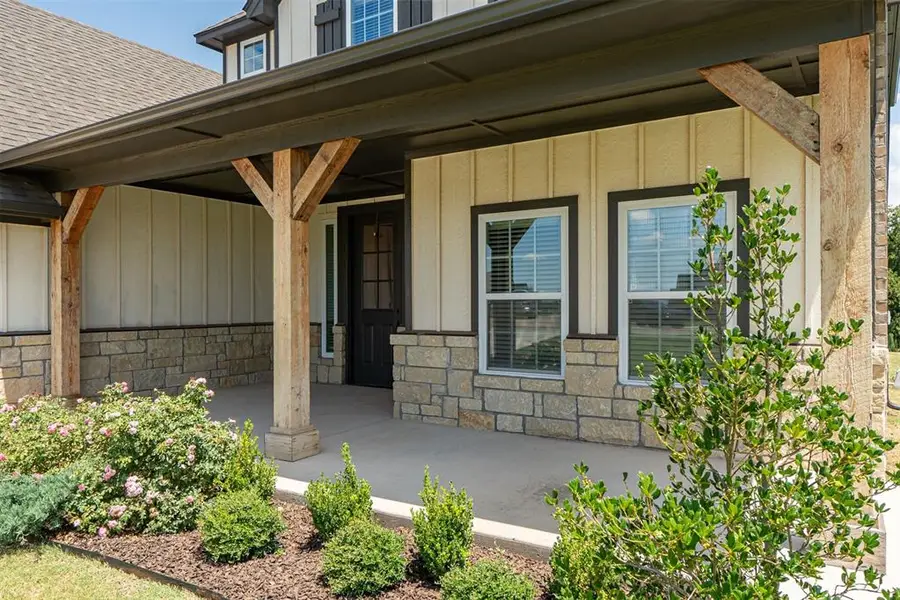
Listed by:verna j shimasaki
Office:mcgraw realtors (bo)
MLS#:1183899
Source:OK_OKC
Price summary
- Price:$615,000
- Price per sq. ft.:$192.07
About this home
Welcome to your dream home! This MOVE-IN READY, nearly new, exquisitely-kept home is perfectly placed within the community on a large premium lot and offers a thoughtful design aesthetic, all the modern amenities you are looking for, and room to roam! So many upgrades to this beautiful home! From the 5-burner gas stove, double ovens, massive kitchen island, walk-in pantry, hardwood flooring, frameless primary shower and SO MUCH MORE, not to mention the impressive open concept interior layout, this home exudes comfortable elegance. The wall of windows in the large great room allows beautiful natural light to flow within and affords a gorgeous view of your expansive back patio with a fireplace to the mature treeline just beyond your 0.80 acre lot. The main bedroom is privately placed at the back of the home with a luxurious bath and large walk-in closet. On the first level you'll also find a guest room with adjacent full bath, plus a study off the foyer. Upstairs is a second living area plus two great-sized bedrooms with a conveniently placed full bath. This home truly has it all! With the close proximity to Portland/Hwy 74, you're just minutes away from anywhere in the metro. Don't miss the opportunity to call this beautiful property yours!
Contact an agent
Home facts
- Year built:2022
- Listing Id #:1183899
- Added:9 day(s) ago
- Updated:August 13, 2025 at 05:12 AM
Rooms and interior
- Bedrooms:4
- Total bathrooms:4
- Full bathrooms:3
- Half bathrooms:1
- Living area:3,202 sq. ft.
Heating and cooling
- Cooling:Central Electric
- Heating:Central Gas
Structure and exterior
- Roof:Composition
- Year built:2022
- Building area:3,202 sq. ft.
- Lot area:0.8 Acres
Schools
- High school:Deer Creek HS
- Middle school:Deer Creek MS
- Elementary school:Rose Union ES
Utilities
- Water:Private Well Available, Public
Finances and disclosures
- Price:$615,000
- Price per sq. ft.:$192.07
New listings near 14200 Rushbrook Drive
- New
 $649,999Active4 beds 3 baths3,160 sq. ft.
$649,999Active4 beds 3 baths3,160 sq. ft.2525 Wellington Way, Edmond, OK 73012
MLS# 1184146Listed by: METRO FIRST REALTY - New
 $203,000Active3 beds 2 baths1,391 sq. ft.
$203,000Active3 beds 2 baths1,391 sq. ft.1908 Emerald Brook Court, Edmond, OK 73003
MLS# 1185263Listed by: RE/MAX PROS - New
 $235,000Active3 beds 2 baths1,256 sq. ft.
$235,000Active3 beds 2 baths1,256 sq. ft.2217 NW 196th Terrace, Edmond, OK 73012
MLS# 1185840Listed by: UPTOWN REAL ESTATE, LLC - New
 $245,900Active3 beds 2 baths1,696 sq. ft.
$245,900Active3 beds 2 baths1,696 sq. ft.2721 NW 161st Street, Edmond, OK 73013
MLS# 1184849Listed by: HEATHER & COMPANY REALTY GROUP - New
 $446,840Active4 beds 3 baths2,000 sq. ft.
$446,840Active4 beds 3 baths2,000 sq. ft.924 Peony Place, Edmond, OK 73034
MLS# 1185831Listed by: PREMIUM PROP, LLC - New
 $430,000Active4 beds 3 baths3,651 sq. ft.
$430,000Active4 beds 3 baths3,651 sq. ft.2301 Brookside Avenue, Edmond, OK 73034
MLS# 1183923Listed by: ROGNAS TEAM REALTY & PROP MGMT - Open Sat, 2 to 4pmNew
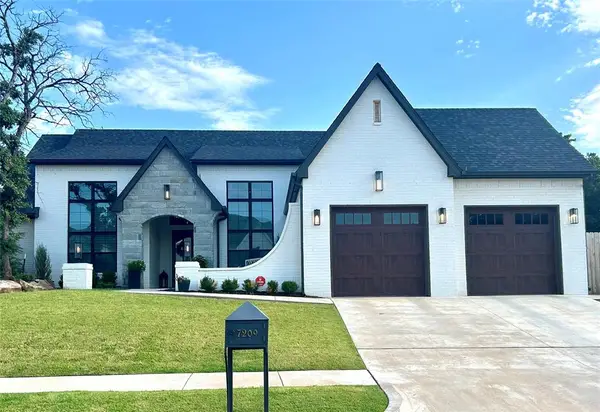 $667,450Active3 beds 2 baths2,322 sq. ft.
$667,450Active3 beds 2 baths2,322 sq. ft.7209 Paddle Brook Court, Edmond, OK 73034
MLS# 1184747Listed by: KELLER WILLIAMS CENTRAL OK ED - New
 $199,999Active3 beds 1 baths1,196 sq. ft.
$199,999Active3 beds 1 baths1,196 sq. ft.216 Tullahoma Drive, Edmond, OK 73034
MLS# 1185218Listed by: KELLER WILLIAMS REALTY ELITE - Open Sun, 2 to 4pmNew
 $279,000Active4 beds 2 baths1,248 sq. ft.
$279,000Active4 beds 2 baths1,248 sq. ft.300 N Fretz Avenue, Edmond, OK 73003
MLS# 1185482Listed by: REAL BROKER, LLC - New
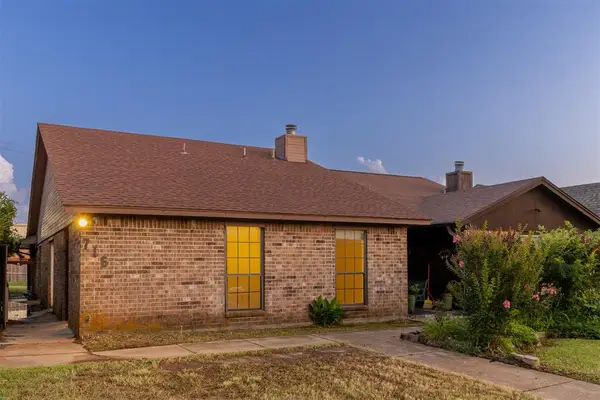 $189,900Active2 beds 2 baths1,275 sq. ft.
$189,900Active2 beds 2 baths1,275 sq. ft.716 NW 137th Street, Edmond, OK 73013
MLS# 1185639Listed by: SAGE SOTHEBY'S REALTY
