14242 Fox Lair Lane, Edmond, OK 73025
Local realty services provided by:Better Homes and Gardens Real Estate The Platinum Collective
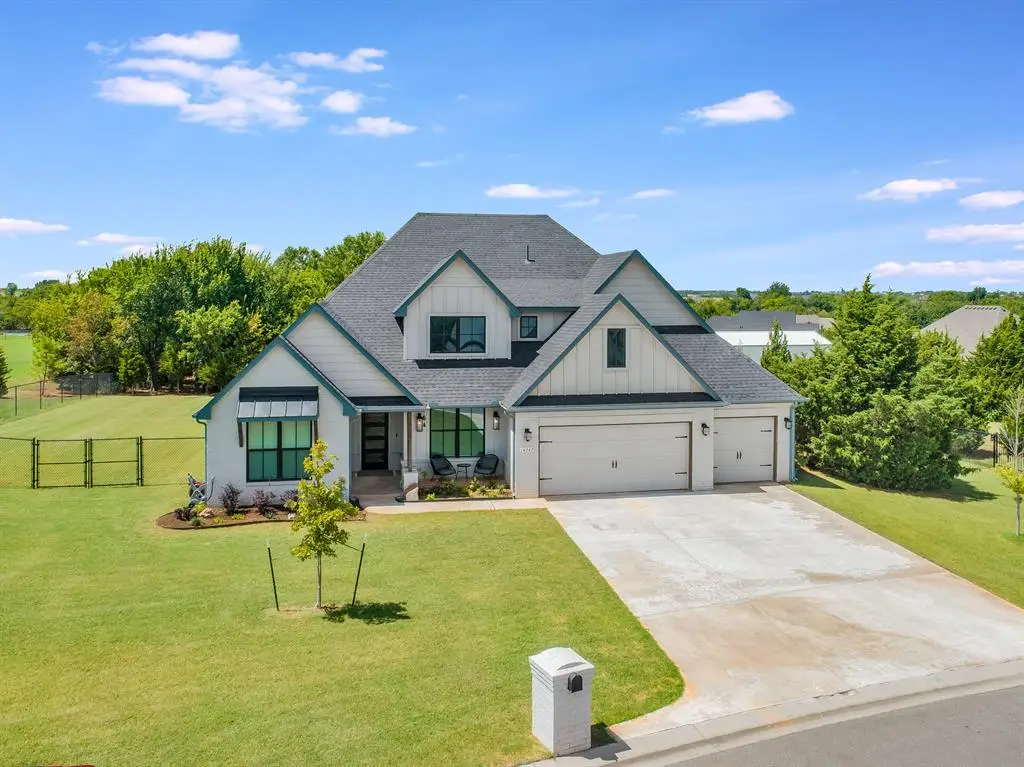
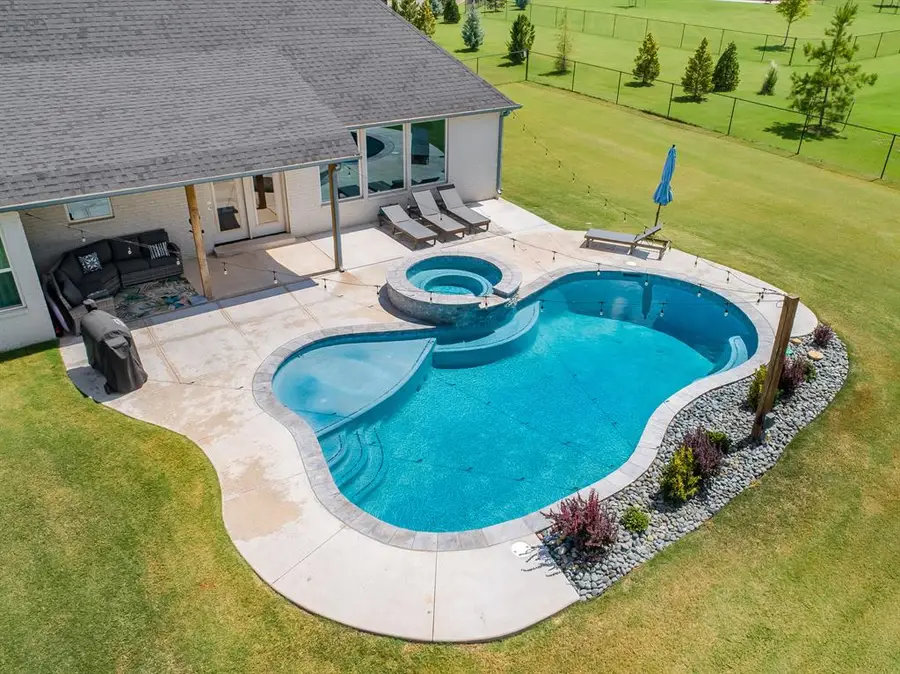
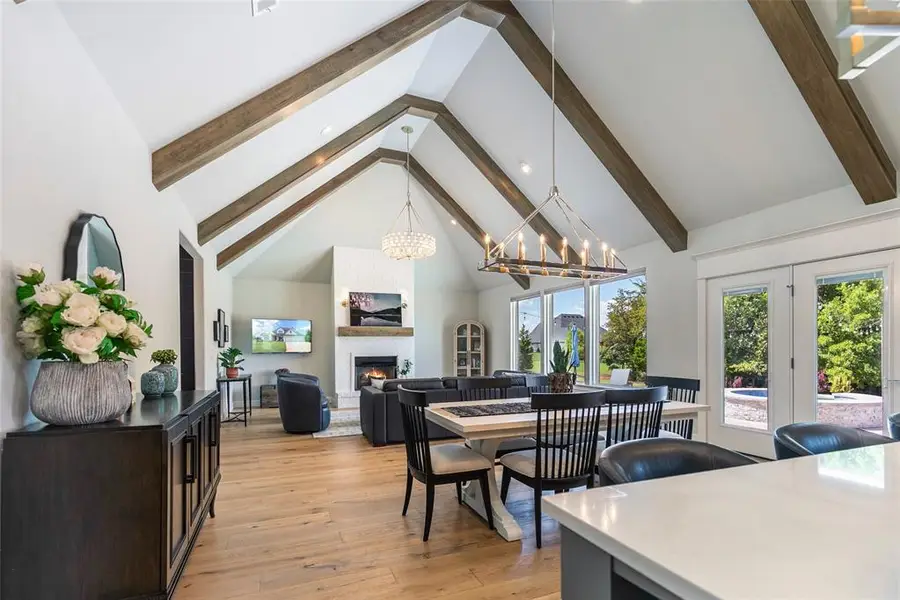
Listed by:wally kerr
Office:your home sold gtd-kerr/norman
MLS#:1187491
Source:OK_OKC
14242 Fox Lair Lane,Edmond, OK 73025
$649,000
- 3 Beds
- 3 Baths
- 2,538 sq. ft.
- Single family
- Active
Upcoming open houses
- Sun, Aug 3102:00 pm - 04:00 pm
Price summary
- Price:$649,000
- Price per sq. ft.:$255.71
About this home
Welcome to your dream retreat! This stunning 2021 St. Jude Dream Home is a modern farmhouse masterpiece nestled on a tranquil .75-acre wooded lot. From its sparkling saltwater heated custom pool and hot tub, to its thoughtfully designed interiors, this home blends luxury, comfort, and functionality in every square foot. Step inside to an open-concept living room flooded with natural light from picturesque windows looking directly out to the shimmering pool. The soaring cathedral ceiling, wooden beams, and floor-to-ceiling brick fireplace create a warm and inviting atmosphere, perfect for relaxing or entertaining. The chef’s kitchen is a showstopper—featuring a large island, 5-burner gas cooktop, farmhouse sink, breakfast and coffee bar, and an enormous walk-in pantry. The primary suite offers a true retreat with a spacious bedroom and a luxurious ensuite bath boasting dual vanities, a walk-in shower, a soaking tub, and a massive walk-in closet with direct access to the laundry room for convenience. A private study with barn doors at the front of the home can function as a second living area, home office, or gym. The secondary bedrooms are generously sized and share a beautifully appointed bathroom, along with a separate half bath for guests. Throughout the home, you’ll find gorgeous wood floors and premium finishes. Step outside to your private backyard oasis! The custom-designed pool features automated lighting, tanning ledge, WetEdge quartz finish, marble coping, and a hot tub. The pump house for the pool equipment is discreetly enclosed and out of sight for a clean aesthetic. Additional features include whole home water filtration and water softener, reverse osmosis in kitchen, tankless water heater, high efficiency, multi-stage HVAC, a portable generator with garage hook up, fiber optic internet and Google smart home whole house security system. Don’t miss your chance to own a piece of the dream!
Contact an agent
Home facts
- Year built:2021
- Listing Id #:1187491
- Added:1 day(s) ago
- Updated:August 26, 2025 at 01:20 AM
Rooms and interior
- Bedrooms:3
- Total bathrooms:3
- Full bathrooms:2
- Half bathrooms:1
- Living area:2,538 sq. ft.
Heating and cooling
- Cooling:Central Electric
- Heating:Central Gas
Structure and exterior
- Roof:Composition
- Year built:2021
- Building area:2,538 sq. ft.
- Lot area:0.75 Acres
Schools
- High school:Deer Creek HS
- Middle school:Deer Creek Intermediate School,Deer Creek MS
- Elementary school:Prairie Vale ES
Utilities
- Water:Private Well Available
- Sewer:Septic Tank
Finances and disclosures
- Price:$649,000
- Price per sq. ft.:$255.71
New listings near 14242 Fox Lair Lane
- New
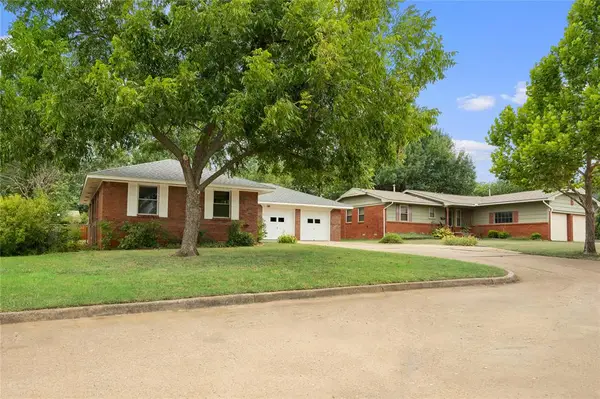 $234,999Active3 beds 2 baths1,152 sq. ft.
$234,999Active3 beds 2 baths1,152 sq. ft.308 N Reynolds Road, Edmond, OK 73013
MLS# 1187082Listed by: HEATHER & COMPANY REALTY GROUP - New
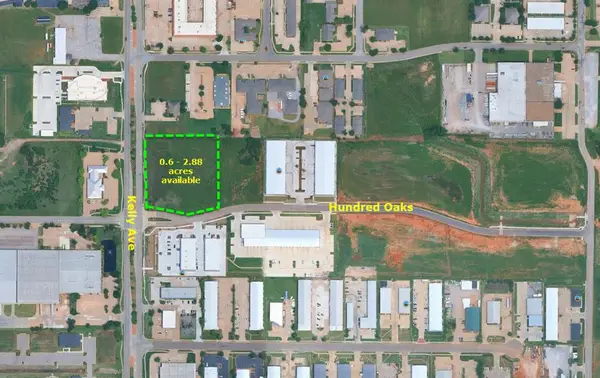 $532,500Active0.61 Acres
$532,500Active0.61 Acres2100 Kelly Avenue, Edmond, OK 73083
MLS# 1187532Listed by: SALT REAL ESTATE INC - New
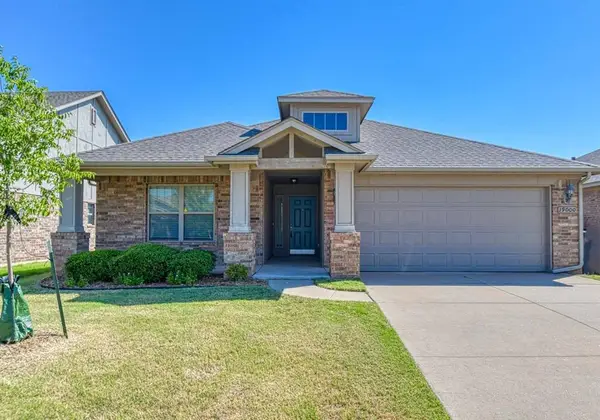 $249,900Active3 beds 2 baths1,464 sq. ft.
$249,900Active3 beds 2 baths1,464 sq. ft.19000 Visto Drive, Edmond, OK 73012
MLS# 1187514Listed by: STERLING REAL ESTATE - New
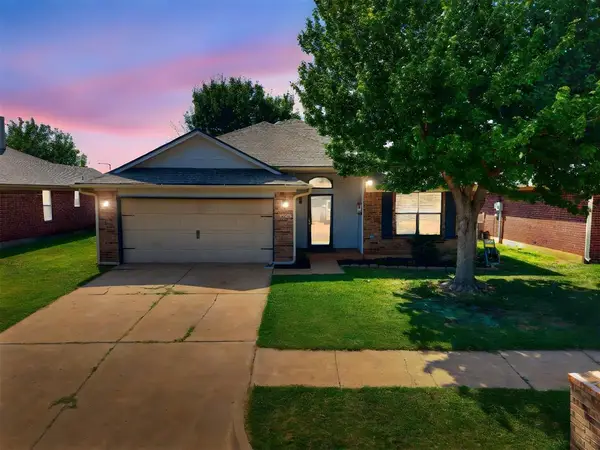 $245,000Active3 beds 2 baths1,322 sq. ft.
$245,000Active3 beds 2 baths1,322 sq. ft.16409 Osceola Trail, Edmond, OK 73013
MLS# 1186345Listed by: BLOCK ONE REAL ESTATE - New
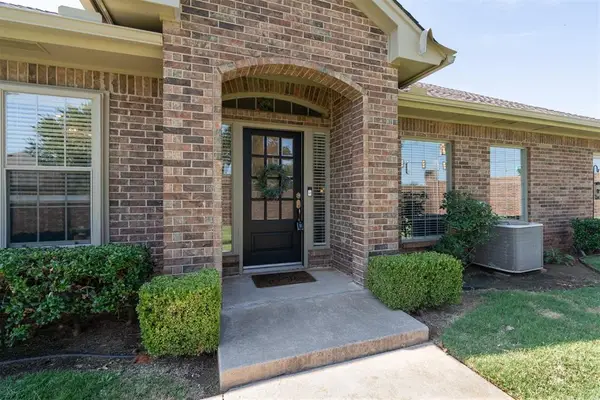 $260,000Active3 beds 2 baths2,003 sq. ft.
$260,000Active3 beds 2 baths2,003 sq. ft.15929 Vintage Drive, Edmond, OK 73013
MLS# 1187443Listed by: ROGNAS TEAM REALTY & PROP MGMT - New
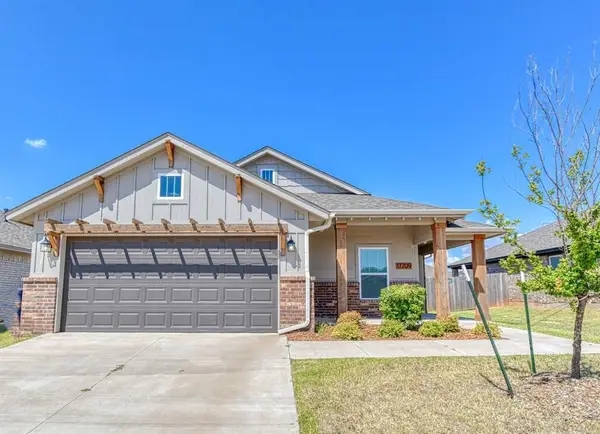 $309,900Active3 beds 2 baths1,586 sq. ft.
$309,900Active3 beds 2 baths1,586 sq. ft.17709 Boling Farm Road, Edmond, OK 73012
MLS# 1186030Listed by: STERLING REAL ESTATE - New
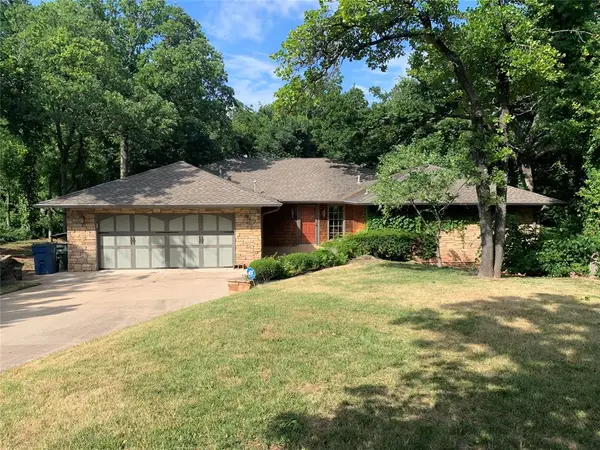 $325,000Active3 beds 2 baths2,317 sq. ft.
$325,000Active3 beds 2 baths2,317 sq. ft.3444 Wagonwheel Road, Edmond, OK 73034
MLS# 1187234Listed by: KELLER WILLIAMS CENTRAL OK ED - Open Sun, 2 to 4pmNew
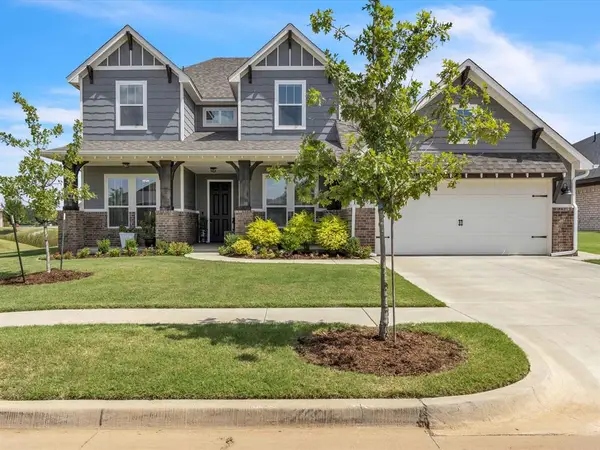 $425,000Active3 beds 3 baths2,400 sq. ft.
$425,000Active3 beds 3 baths2,400 sq. ft.18020 Marea Drive, Edmond, OK 73012
MLS# 1187371Listed by: BRIX REALTY - New
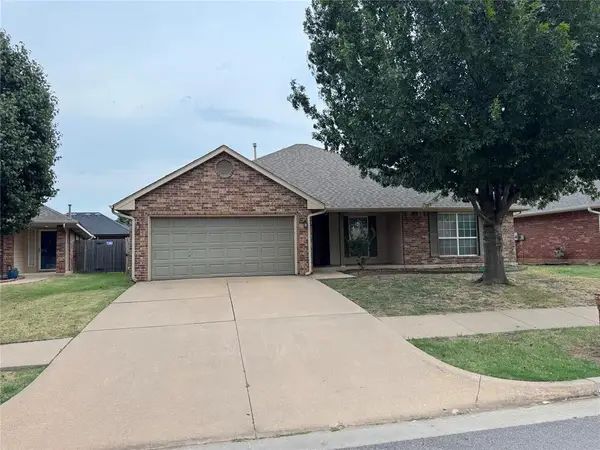 $270,000Active4 beds 2 baths1,965 sq. ft.
$270,000Active4 beds 2 baths1,965 sq. ft.17412 Mercury Lane, Edmond, OK 73012
MLS# 1187379Listed by: THUNDER TEAM REALTY
