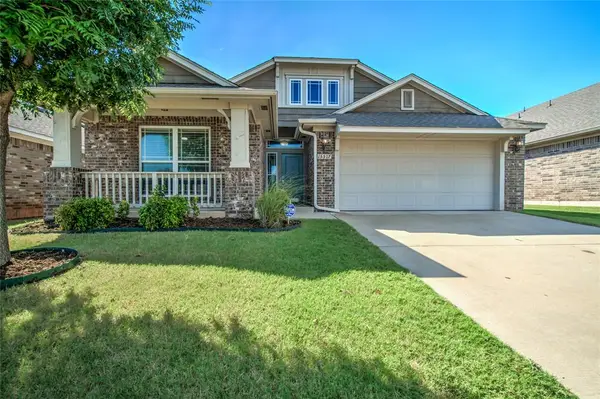14330 Meadow Ridge Lane, Edmond, OK 73025
Local realty services provided by:Better Homes and Gardens Real Estate The Platinum Collective
Listed by:bryce butler
Office:fathom realty ok llc.
MLS#:1182409
Source:OK_OKC
14330 Meadow Ridge Lane,Edmond, OK 73025
$329,900
- 3 Beds
- 2 Baths
- 1,918 sq. ft.
- Single family
- Pending
Price summary
- Price:$329,900
- Price per sq. ft.:$172
About this home
Come build your shop on this beautifully property with an upgraded home! Privacy, and quality throughout, set on a fully fenced .75-acre lot that backs to a peaceful wooded greenbelt. A rebar-reinforced 31' x 51' concrete pad is ready for your future shop or sports court, with convenient double gate access on the north side and a single gate on the south. The expansive 32' x 24' back patio includes a built-in firepit and a newly installed gazebo, with a 10' x 8' shed to complete the backyard setup. Inside, the open-concept floorplan features white quartz countertops, a large island, and new stainless steel appliances in the kitchen, along with a single-basin sink and newer faucet. New carpet has been installed throughout, along with ceiling fans in every room and freshly painted baseboards. Each bedroom includes a walk-in closet, and multiple hall closets provide rare, additional storage. This home also includes a whole-home water softener, a storm shelter less than a year old, a home security system with four outdoor cameras and full door/window sensors. With modern upgrades, thoughtful features, and room to grow, this home is truly move-in ready. HOA covers private road!
Contact an agent
Home facts
- Year built:2019
- Listing ID #:1182409
- Added:63 day(s) ago
- Updated:September 27, 2025 at 07:29 AM
Rooms and interior
- Bedrooms:3
- Total bathrooms:2
- Full bathrooms:2
- Living area:1,918 sq. ft.
Heating and cooling
- Cooling:Central Electric
- Heating:Central Gas
Structure and exterior
- Roof:Composition
- Year built:2019
- Building area:1,918 sq. ft.
- Lot area:0.75 Acres
Schools
- High school:Deer Creek HS
- Middle school:Deer Creek Intermediate School
- Elementary school:Prairie Vale ES
Utilities
- Water:Private Well Available
Finances and disclosures
- Price:$329,900
- Price per sq. ft.:$172
New listings near 14330 Meadow Ridge Lane
- New
 $305,900Active3 beds 2 baths1,781 sq. ft.
$305,900Active3 beds 2 baths1,781 sq. ft.2501 S Tall Oaks Trail, Edmond, OK 73025
MLS# 1193476Listed by: METRO FIRST REALTY - New
 $254,000Active3 beds 2 baths1,501 sq. ft.
$254,000Active3 beds 2 baths1,501 sq. ft.2828 NW 184th Terrace, Edmond, OK 73012
MLS# 1193470Listed by: REALTY EXPERTS, INC - Open Sat, 12 to 2pmNew
 $289,777Active4 beds 2 baths2,044 sq. ft.
$289,777Active4 beds 2 baths2,044 sq. ft.3605 NE 141st Court, Edmond, OK 73013
MLS# 1193393Listed by: KELLER WILLIAMS CENTRAL OK ED - New
 $750,000Active3 beds 4 baths3,460 sq. ft.
$750,000Active3 beds 4 baths3,460 sq. ft.2030 Ladera Lane, Edmond, OK 73034
MLS# 1193408Listed by: STETSON BENTLEY - New
 $289,900Active4 beds 2 baths1,485 sq. ft.
$289,900Active4 beds 2 baths1,485 sq. ft.15712 Bennett Drive, Edmond, OK 73013
MLS# 1193051Listed by: STERLING REAL ESTATE - New
 $204,900Active3 beds 2 baths1,203 sq. ft.
$204,900Active3 beds 2 baths1,203 sq. ft.1813 S Rankin Street, Edmond, OK 73013
MLS# 1193420Listed by: ERA COURTYARD REAL ESTATE - Open Sun, 2 to 4pmNew
 $374,999Active4 beds 2 baths2,132 sq. ft.
$374,999Active4 beds 2 baths2,132 sq. ft.8104 NW 159th Street, Edmond, OK 73013
MLS# 1192667Listed by: METRO MARK REALTORS  $1,399,900Pending5 beds 5 baths3,959 sq. ft.
$1,399,900Pending5 beds 5 baths3,959 sq. ft.9525 Midsomer Lane, Edmond, OK 73034
MLS# 1193194Listed by: MODERN ABODE REALTY- Open Sat, 1 to 3pmNew
 $549,000Active3 beds 2 baths2,815 sq. ft.
$549,000Active3 beds 2 baths2,815 sq. ft.13974 S Broadway Street, Edmond, OK 73034
MLS# 1193360Listed by: GOTTAPHONESLOAN INC - New
 $325,000Active3 beds 2 baths1,841 sq. ft.
$325,000Active3 beds 2 baths1,841 sq. ft.15517 Boulder Drive, Edmond, OK 73013
MLS# 1193379Listed by: KELLER WILLIAMS CENTRAL OK ED
