14399 Fox Lair Lane, Edmond, OK 73025
Local realty services provided by:Better Homes and Gardens Real Estate Paramount
Listed by: melissa barnett
Office: keller williams realty elite
MLS#:1204140
Source:OK_OKC
14399 Fox Lair Lane,Edmond, OK 73025
$555,000
- 4 Beds
- 3 Baths
- 2,606 sq. ft.
- Single family
- Pending
Price summary
- Price:$555,000
- Price per sq. ft.:$212.97
About this home
’Twas the weeks before Christmas, when all through the home
Not a creature was stirring—except Santa, alone.
He’d wandered to Fox Lair, where the treetops stood tall,
To a three-year-new haven that had room for it all.
With four bedrooms cozy and three baths shining bright,
A three-car garage for his sleigh—what a sight!
The Claus couple arrived for a mid-season rest,
Proclaiming this home was North Pole–approved and the best.
In the office, dear Santa sat checking his list,
Making sure not a single good child was missed.
Ink flowed on the desk in a warm, peaceful glow—
A perfect workspace both for business & home.
While Santa was working, Mrs. Claus took a dip,
A bubble-bath retreat after her long workshop shift.
A glass of red wine, and the candles all glimmered…
“Ahh,” she declared, “this spa bath’s a shimmer!”
Then into the kitchen they floated with glee,
Baking cookies and laughing—oh how sweet life can be!
The quartz counters sparkled, the appliances gleamed;
“This is the kitchen,” she said, “that every baker has dreamed.”
In the game room upstairs, the two took a break,
Playing Twister and giggling ‘til their sides seemed to ache.
Then later that evening, in the fireplace heat,
They read ‘Twas the Night—such a holiday treat.
Outside, Santa paused with a sack full of cheer,
Delivering presents as if Christmas were here.
He looked all around at the trees hugging tight—
“This peaceful setting,” he whispered, “feels just right.”
So if you dream of a home where magic resides,
Where comfort, charm, and quiet woods collide,
Then step into this story-your own holiday scene-
A Deer Creek delight built in 2023 and still pristine.
Because before Christmas arrives, and the season turns bright…
Your perfect new home is waiting for you tonight.
Contact an agent
Home facts
- Year built:2023
- Listing ID #:1204140
- Added:231 day(s) ago
- Updated:February 12, 2026 at 07:58 PM
Rooms and interior
- Bedrooms:4
- Total bathrooms:3
- Full bathrooms:3
- Living area:2,606 sq. ft.
Heating and cooling
- Cooling:Central Electric
- Heating:Central Gas
Structure and exterior
- Roof:Composition
- Year built:2023
- Building area:2,606 sq. ft.
- Lot area:1.4 Acres
Schools
- High school:Deer Creek HS
- Middle school:Deer Creek Intermediate School,Deer Creek MS
- Elementary school:Prairie Vale ES
Finances and disclosures
- Price:$555,000
- Price per sq. ft.:$212.97
New listings near 14399 Fox Lair Lane
- New
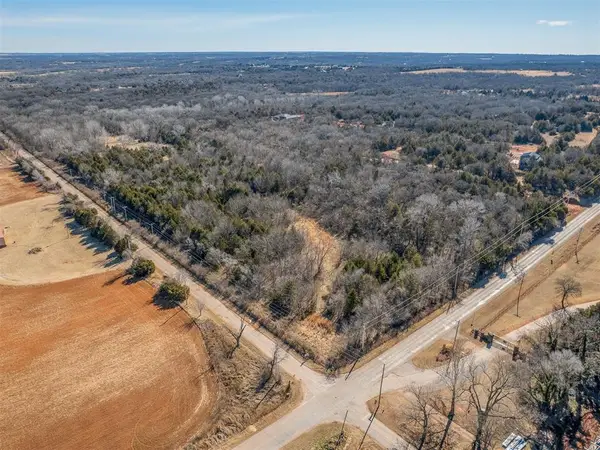 $395,000Active14.7 Acres
$395,000Active14.7 Acres000 S Hiwassee Road, Arcadia, OK 73007
MLS# 1213806Listed by: BLACK LABEL REALTY - Open Sun, 2 to 4pmNew
 $899,000Active3 beds 3 baths2,918 sq. ft.
$899,000Active3 beds 3 baths2,918 sq. ft.5808 Calcutta Lane, Edmond, OK 73025
MLS# 1213810Listed by: KELLER WILLIAMS CENTRAL OK ED - New
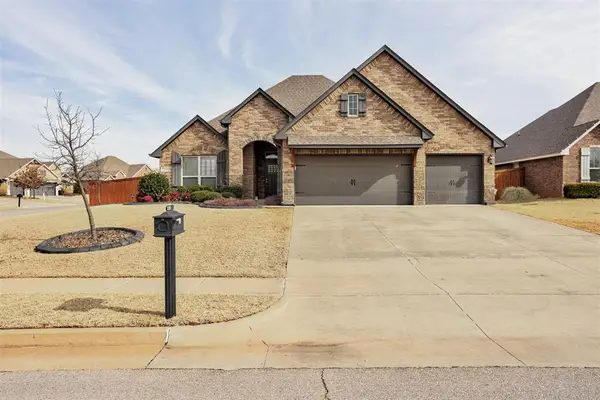 $399,900Active4 beds 3 baths2,350 sq. ft.
$399,900Active4 beds 3 baths2,350 sq. ft.2200 Hidden Prairie Way, Edmond, OK 73013
MLS# 1213883Listed by: ADAMS FAMILY REAL ESTATE LLC - New
 $850,000Active4 beds 4 baths4,031 sq. ft.
$850,000Active4 beds 4 baths4,031 sq. ft.1308 Burnham Court, Edmond, OK 73025
MLS# 1213917Listed by: KING REAL ESTATE GROUP - New
 $105,000Active0.36 Acres
$105,000Active0.36 AcresDeborah Lane Lane, Edmond, OK 73034
MLS# 1213958Listed by: SKYBRIDGE REAL ESTATE 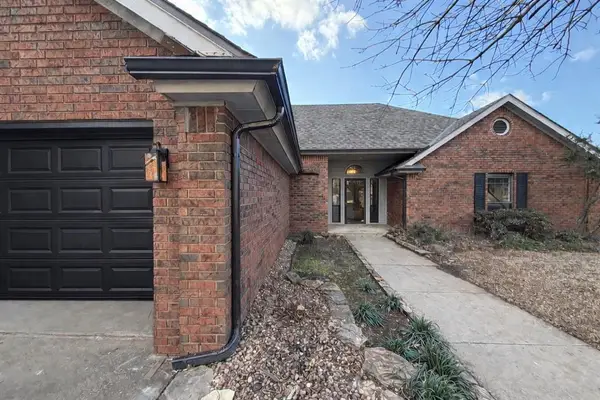 $340,000Pending3 beds 3 baths2,337 sq. ft.
$340,000Pending3 beds 3 baths2,337 sq. ft.15517 Juniper Drive, Edmond, OK 73013
MLS# 1213702Listed by: KELLER WILLIAMS REALTY ELITE- New
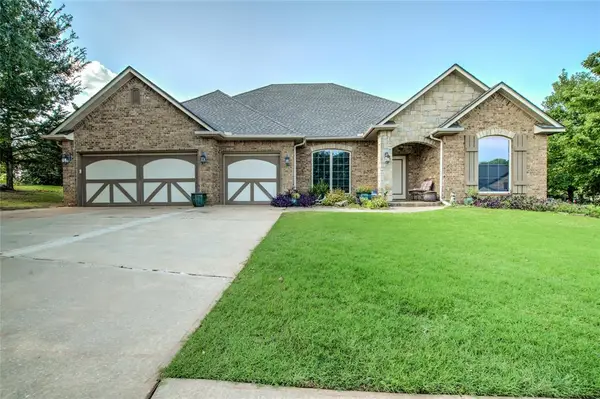 $435,000Active3 beds 3 baths2,292 sq. ft.
$435,000Active3 beds 3 baths2,292 sq. ft.1456 Narrows Bridge Circle, Edmond, OK 73034
MLS# 1213848Listed by: COPPER CREEK REAL ESTATE - New
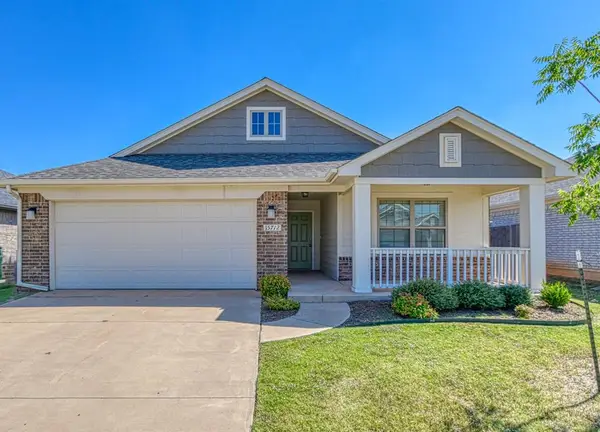 $274,900Active4 beds 2 baths1,485 sq. ft.
$274,900Active4 beds 2 baths1,485 sq. ft.15712 Bennett Drive, Edmond, OK 73013
MLS# 1213852Listed by: STERLING REAL ESTATE - New
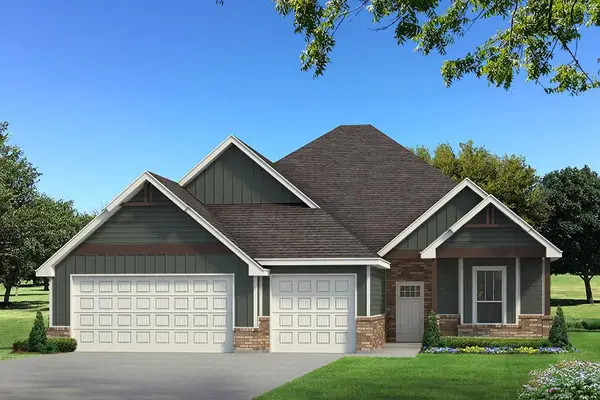 $516,640Active4 beds 3 baths2,640 sq. ft.
$516,640Active4 beds 3 baths2,640 sq. ft.8408 NW 154th Court, Edmond, OK 73013
MLS# 1213860Listed by: PREMIUM PROP, LLC - Open Sun, 2 to 4pm
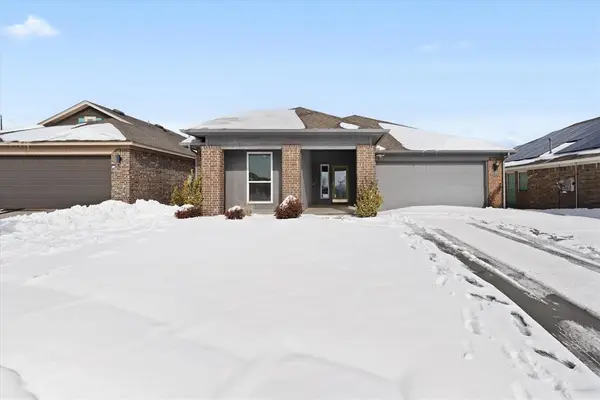 $299,000Active3 beds 2 baths1,769 sq. ft.
$299,000Active3 beds 2 baths1,769 sq. ft.7029 NW 155th Street, Edmond, OK 73013
MLS# 1212076Listed by: HOMESMART STELLAR REALTY

