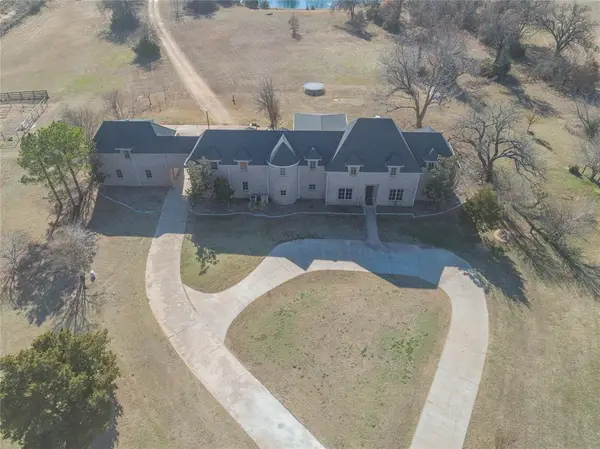14400 Rushbrook Drive, Edmond, OK 73025
Local realty services provided by:Better Homes and Gardens Real Estate The Platinum Collective
Listed by: cathy mccown
Office: chinowth & cohen
MLS#:1166951
Source:OK_OKC
14400 Rushbrook Drive,Edmond, OK 73025
$454,900
- 4 Beds
- 3 Baths
- 2,320 sq. ft.
- Single family
- Active
Price summary
- Price:$454,900
- Price per sq. ft.:$196.08
About this home
Beautiful, Beacon-custom built home, in desirable Deer Creek Neighborhood, on choice lot, backs to lovely woods. The lot is private & spacious, at .83 acre, has a sprinkler system, & is perfect for nearly every activity imaginable. The outdoor fireplace, & larger patio, will make playing, grilling, or simply sitting, a fun, any-season activity. This home is nearly new, featuring an open floor plan, beautiful features, many upgrades, and lots of natural lighting throughout. The laundry room is great, with a sink included. Off the master bedroom is a versatile room, which could be a study, play room, or hobby area, & the oversized living room with a view, is excellent for casual living or entertaining. The kitchen is a delight, with a large island for seating, serving, & storing, & lots of cabinets & pantry! The split-bedroom design is wonderful for so many living situations, & the 3-car garage has a much-desired storm shelter. Be sure to check out the list of upgrades added! Hurry & schedule your appointment to view this amazing property!
Contact an agent
Home facts
- Year built:2022
- Listing ID #:1166951
- Added:235 day(s) ago
- Updated:December 18, 2025 at 01:34 PM
Rooms and interior
- Bedrooms:4
- Total bathrooms:3
- Full bathrooms:2
- Half bathrooms:1
- Living area:2,320 sq. ft.
Heating and cooling
- Cooling:Central Electric
- Heating:Central Gas
Structure and exterior
- Roof:Composition
- Year built:2022
- Building area:2,320 sq. ft.
- Lot area:0.83 Acres
Schools
- High school:Deer Creek HS
- Middle school:Deer Creek Intermediate School
- Elementary school:Rose Union ES
Utilities
- Water:Private Well Available
- Sewer:Septic Tank
Finances and disclosures
- Price:$454,900
- Price per sq. ft.:$196.08
New listings near 14400 Rushbrook Drive
- New
 $1,399,900Active4 beds 5 baths5,367 sq. ft.
$1,399,900Active4 beds 5 baths5,367 sq. ft.10800 Sorentino Drive, Arcadia, OK 73007
MLS# 1206215Listed by: LRE REALTY LLC - New
 $799,900Active3 beds 3 baths2,933 sq. ft.
$799,900Active3 beds 3 baths2,933 sq. ft.2316 Pallante Street, Edmond, OK 73034
MLS# 1206529Listed by: MODERN ABODE REALTY - New
 $795,000Active3 beds 4 baths2,904 sq. ft.
$795,000Active3 beds 4 baths2,904 sq. ft.2308 Pallante Street, Edmond, OK 73034
MLS# 1204287Listed by: MODERN ABODE REALTY - New
 $264,000Active3 beds 2 baths1,503 sq. ft.
$264,000Active3 beds 2 baths1,503 sq. ft.2232 NW 194th Street, Edmond, OK 73012
MLS# 1206418Listed by: METRO FIRST REALTY - New
 $306,510Active3 beds 2 baths1,520 sq. ft.
$306,510Active3 beds 2 baths1,520 sq. ft.18305 Austin Court, Edmond, OK 73012
MLS# 1206464Listed by: CENTRAL OKLAHOMA REAL ESTATE - New
 $327,850Active4 beds 2 baths1,701 sq. ft.
$327,850Active4 beds 2 baths1,701 sq. ft.18221 Austin Court, Edmond, OK 73012
MLS# 1206467Listed by: CENTRAL OKLAHOMA REAL ESTATE - New
 $410,262Active4 beds 3 baths2,219 sq. ft.
$410,262Active4 beds 3 baths2,219 sq. ft.18329 Austin Court, Edmond, OK 73012
MLS# 1206469Listed by: CENTRAL OKLAHOMA REAL ESTATE - Open Sun, 2 to 4pmNew
 $540,000Active4 beds 3 baths2,800 sq. ft.
$540,000Active4 beds 3 baths2,800 sq. ft.5001 Braavos Way, Arcadia, OK 73007
MLS# 1206386Listed by: CHALK REALTY LLC  $527,400Pending4 beds 3 baths2,900 sq. ft.
$527,400Pending4 beds 3 baths2,900 sq. ft.8890 Oak Tree Circle, Edmond, OK 73025
MLS# 1206498Listed by: 405 HOME STORE- New
 $799,000Active3 beds 3 baths2,783 sq. ft.
$799,000Active3 beds 3 baths2,783 sq. ft.5541 Cottontail Lane, Edmond, OK 73025
MLS# 1206362Listed by: SAGE SOTHEBY'S REALTY
