14509 Oakmond Road, Edmond, OK 73013
Local realty services provided by:Better Homes and Gardens Real Estate The Platinum Collective
Listed by: grant hawkins, christy hawkins
Office: kw summit
MLS#:1150713
Source:OK_OKC
14509 Oakmond Road,Edmond, OK 73013
$625,000
- 4 Beds
- 4 Baths
- 3,620 sq. ft.
- Single family
- Active
Price summary
- Price:$625,000
- Price per sq. ft.:$172.65
About this home
GREAT BUY IN OAKMOND ADDITION, EDMOND!
Welcome to this stunning home in the highly sought-after gated Oakmond Addition! This property offers plenty of living space and an incredible layout, perfect for entertaining or relaxing with family. Here's what makes this home a must-see:
Spacious Living Areas: Formal living room, cozy family room with a fireplace, and a bonus living area upstairs—plenty of space for everyone!
Chef’s Dream Kitchen: Granite countertops, stainless steel appliances, built-in oven/microwave, gas burner stove with griddle, two separate sinks, Thermador refrigerator, island, breakfast bar, and a built-in wine bottle holder above the fridge!
Luxurious Master Suite: The spacious master bedroom features a spa-like bath with a walk-in shower and multiple showerheads and an amazing walk-in closet.
Outdoor Oasis: Large concrete pool, pool house/workout room, and plenty of parking in addition to the 3-car garage.
This home is perfect for those who appreciate fine living in a secure and serene setting. Don’t miss this amazing opportunity!
Contact us today to schedule your private showing!
Contact an agent
Home facts
- Year built:2001
- Listing ID #:1150713
- Added:183 day(s) ago
- Updated:January 16, 2026 at 01:38 PM
Rooms and interior
- Bedrooms:4
- Total bathrooms:4
- Full bathrooms:3
- Half bathrooms:1
- Living area:3,620 sq. ft.
Heating and cooling
- Cooling:Central Electric
- Heating:Central Gas
Structure and exterior
- Roof:Composition
- Year built:2001
- Building area:3,620 sq. ft.
- Lot area:0.32 Acres
Schools
- High school:Santa Fe HS
- Middle school:Summit MS
- Elementary school:Charles Haskell ES
Utilities
- Water:Public
Finances and disclosures
- Price:$625,000
- Price per sq. ft.:$172.65
New listings near 14509 Oakmond Road
- New
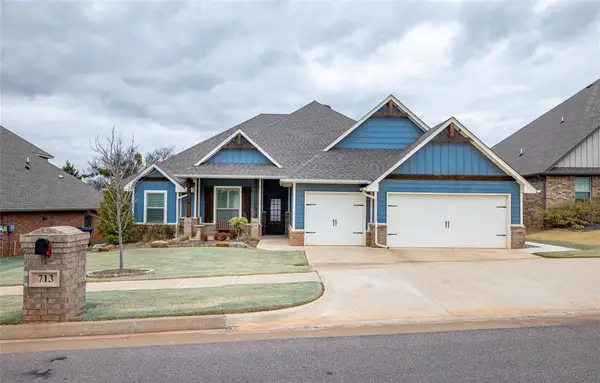 $528,000Active4 beds 3 baths2,795 sq. ft.
$528,000Active4 beds 3 baths2,795 sq. ft.713 NW 199th Street, Edmond, OK 73012
MLS# 1209257Listed by: MK PARTNERS INC - Open Sun, 2 to 4pmNew
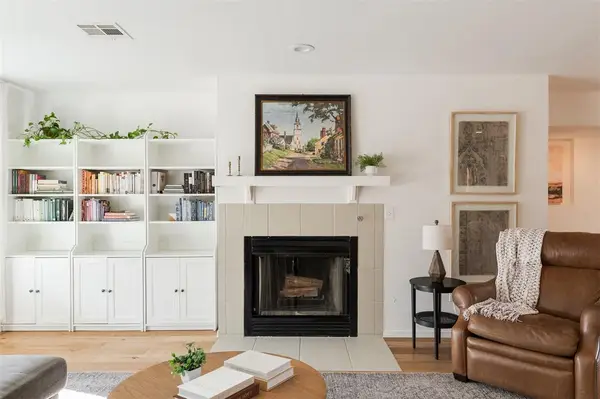 $550,000Active3 beds 2 baths2,011 sq. ft.
$550,000Active3 beds 2 baths2,011 sq. ft.3101 E 44th Street, Edmond, OK 73013
MLS# 1209779Listed by: SAGE SOTHEBY'S REALTY - New
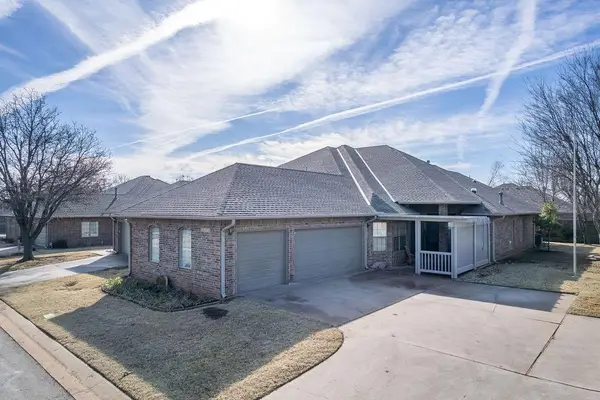 $299,900Active3 beds 2 baths2,211 sq. ft.
$299,900Active3 beds 2 baths2,211 sq. ft.1920 NW 160th Place, Edmond, OK 73013
MLS# 1210201Listed by: WHITTINGTON REALTY - New
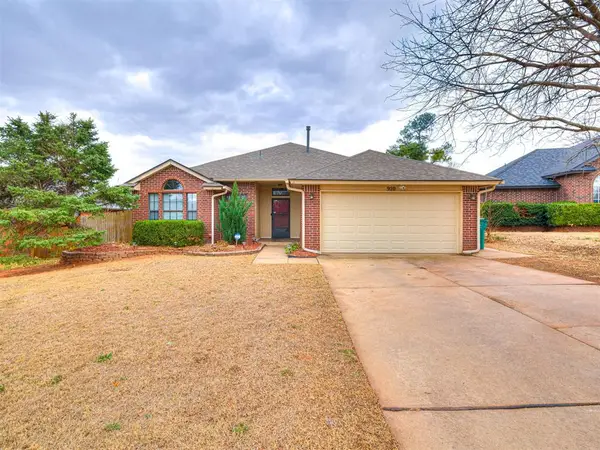 $250,000Active3 beds 2 baths1,635 sq. ft.
$250,000Active3 beds 2 baths1,635 sq. ft.920 NW 171st Place, Edmond, OK 73012
MLS# 1209742Listed by: KELLER WILLIAMS CENTRAL OK ED - New
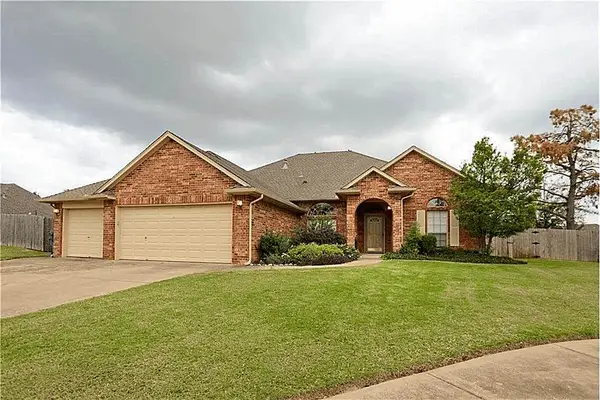 $339,000Active4 beds 3 baths2,320 sq. ft.
$339,000Active4 beds 3 baths2,320 sq. ft.2512 Tifton Court, Edmond, OK 73012
MLS# 133547Listed by: RE/MAX SIGNATURE - New
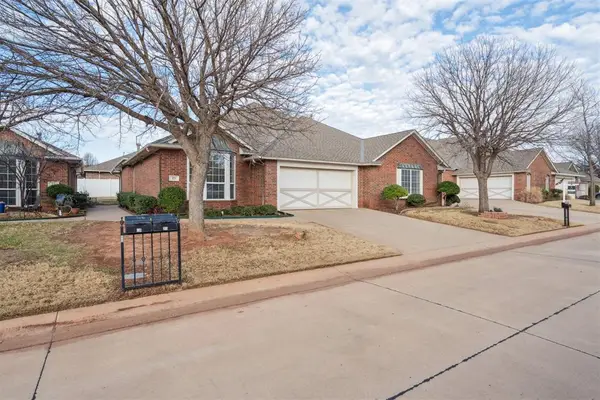 $245,000Active3 beds 2 baths1,943 sq. ft.
$245,000Active3 beds 2 baths1,943 sq. ft.25 Red Admiral Way, Edmond, OK 73013
MLS# 1209138Listed by: CHINOWTH & COHEN - New
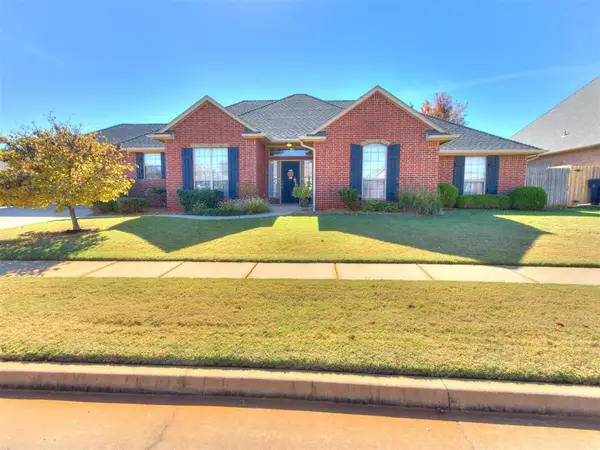 $329,900Active4 beds 2 baths2,097 sq. ft.
$329,900Active4 beds 2 baths2,097 sq. ft.4624 Nw 157th St, Edmond, OK 73013
MLS# 1208007Listed by: COPPER CREEK REAL ESTATE - Open Sun, 2 to 4pmNew
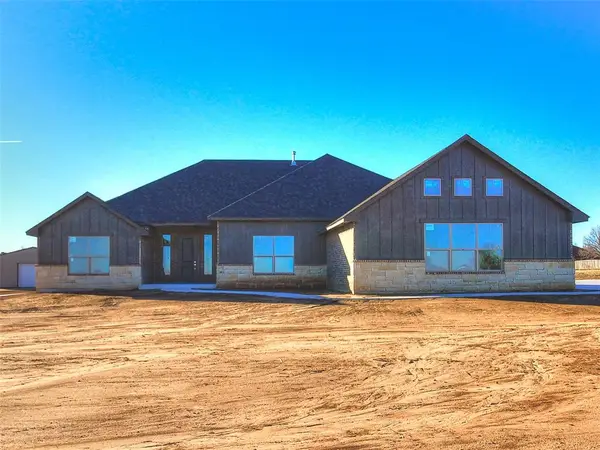 $505,500Active4 beds 3 baths2,400 sq. ft.
$505,500Active4 beds 3 baths2,400 sq. ft.8681 Oak Tree Circle, Edmond, OK 73025
MLS# 1209995Listed by: 405 HOME STORE - Open Sun, 2 to 4pmNew
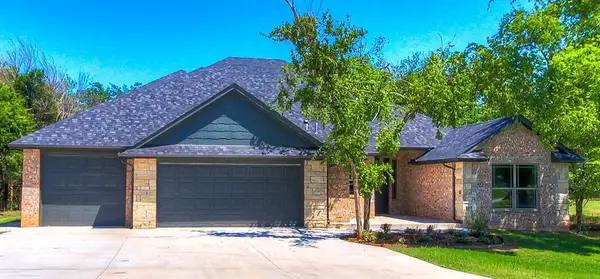 $489,900Active4 beds 3 baths2,507 sq. ft.
$489,900Active4 beds 3 baths2,507 sq. ft.9070 Oak Tree Circle, Edmond, OK 73025
MLS# 1210001Listed by: 405 HOME STORE - New
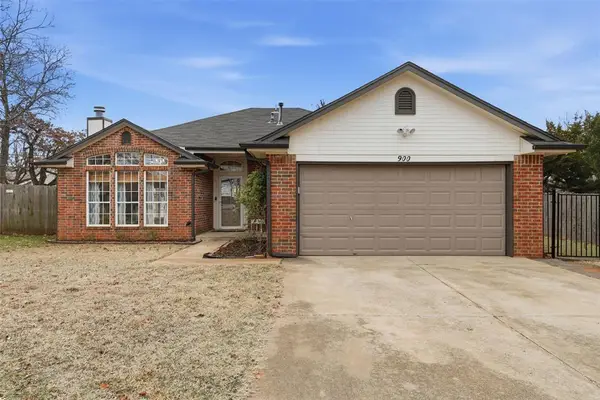 $235,000Active3 beds 2 baths1,374 sq. ft.
$235,000Active3 beds 2 baths1,374 sq. ft.900 N Blackwelder Avenue, Edmond, OK 73034
MLS# 1209481Listed by: ELLUM REALTY FIRM (BO)
