14551 Billy Drive, Edmond, OK 73034
Local realty services provided by:Better Homes and Gardens Real Estate The Platinum Collective
Listed by: emily romero
Office: stetson bentley
MLS#:1192525
Source:OK_OKC
14551 Billy Drive,Edmond, OK 73034
$559,999
- 3 Beds
- 3 Baths
- 3,051 sq. ft.
- Single family
- Active
Price summary
- Price:$559,999
- Price per sq. ft.:$183.55
About this home
Discover a one-of-a-kind property at 14551 Billy Dr., offering over two acres of serene landscape with a main house, an 840 sq. ft. guest house (not included in the main square footage), and a 20x30 barn. As you step inside, you are immediately greeted by abundant natural light and a seamless flow of updates. The kitchen is perfect for hosting, featuring a large island, stainless steel appliances, an efficient induction cooktop, and plenty of cabinetry. A convenient half bath is located just off the kitchen for easy access. The main living area impresses with a wall of windows that frame breathtaking, tree-lined backyard views. The main living area leads into a separate, versatile space with a bar and separate fireplace that can be used to fit any of your needs. An open feel is maintained by a loft overlooking the living room, complete with built-in shelving. Just off the main living area, the primary suite boasts views of the backyard and a dramatic cathedral ceiling. The primary bath has dual vanities, two closets, and heated floors for ultimate comfort. To the left of the main entry, you will find two more bedrooms and another full bath. The guest house is just a short distance from the main home. With two bedrooms, a full kitchen, and living and dining areas, this space can accommodate any of your needs. The outdoor space is a true extension of the home, designed for both relaxation and recreation. A spacious back patio provides the perfect spot for your morning coffee, where you can take in the natural surroundings. The expansive acreage, lush with a recently established fescue lawn, is kept green with an 11-zone sprinkler system. This property also features a barn, a three-car garage, a garden, a pergola, a storm shelter, and a private well, making this home not only beautiful but also self-sufficient. Located in a quiet neighborhood just a short drive from the heart of Edmond, this home is the perfect blend of timeless character and modern amenities.
Contact an agent
Home facts
- Year built:1984
- Listing ID #:1192525
- Added:96 day(s) ago
- Updated:December 27, 2025 at 05:12 PM
Rooms and interior
- Bedrooms:3
- Total bathrooms:3
- Full bathrooms:2
- Half bathrooms:1
- Living area:3,051 sq. ft.
Heating and cooling
- Cooling:Central Electric
- Heating:Central Electric
Structure and exterior
- Roof:Composition
- Year built:1984
- Building area:3,051 sq. ft.
- Lot area:2.38 Acres
Schools
- High school:Guthrie HS
- Middle school:Guthrie JHS
- Elementary school:Charter Oak ES
Finances and disclosures
- Price:$559,999
- Price per sq. ft.:$183.55
New listings near 14551 Billy Drive
- New
 $339,900Active3 beds 2 baths2,263 sq. ft.
$339,900Active3 beds 2 baths2,263 sq. ft.16909 Gladstone Circle, Edmond, OK 73012
MLS# 1191969Listed by: CHINOWTH & COHEN - New
 $368,700Active4 beds 2 baths2,246 sq. ft.
$368,700Active4 beds 2 baths2,246 sq. ft.2820 NW 171st Street, Edmond, OK 73012
MLS# 1200818Listed by: THE PROPERTY CENTER LLC - New
 $499,999Active5 beds 4 baths3,690 sq. ft.
$499,999Active5 beds 4 baths3,690 sq. ft.1208 NW 194th Street, Edmond, OK 73012
MLS# 1207105Listed by: BLACK LABEL REALTY - New
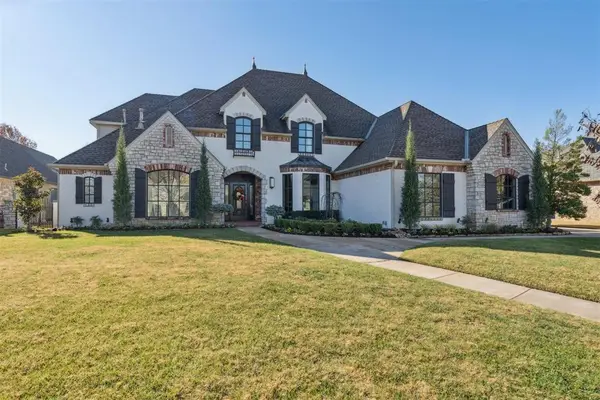 $1,000,000Active5 beds 6 baths4,215 sq. ft.
$1,000,000Active5 beds 6 baths4,215 sq. ft.332 Heritage Boulevard, Edmond, OK 73025
MLS# 1206880Listed by: KELLER WILLIAMS CENTRAL OK ED - New
 $584,900Active4 beds 4 baths3,242 sq. ft.
$584,900Active4 beds 4 baths3,242 sq. ft.301 NW 153rd Street, Edmond, OK 73013
MLS# 1207061Listed by: KELLER WILLIAMS REALTY ELITE - New
 $825,000Active4 beds 3 baths3,284 sq. ft.
$825,000Active4 beds 3 baths3,284 sq. ft.2916 Wood Thrush Way, Edmond, OK 73012
MLS# 1207127Listed by: KELLER WILLIAMS CENTRAL OK ED - Open Sun, 2 to 4pmNew
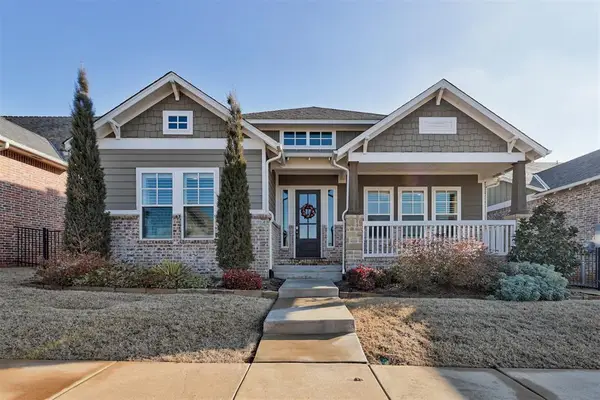 $480,000Active3 beds 2 baths2,082 sq. ft.
$480,000Active3 beds 2 baths2,082 sq. ft.1748 Plaza District Drive, Edmond, OK 73034
MLS# 1207021Listed by: WEST AND MAIN HOMES - New
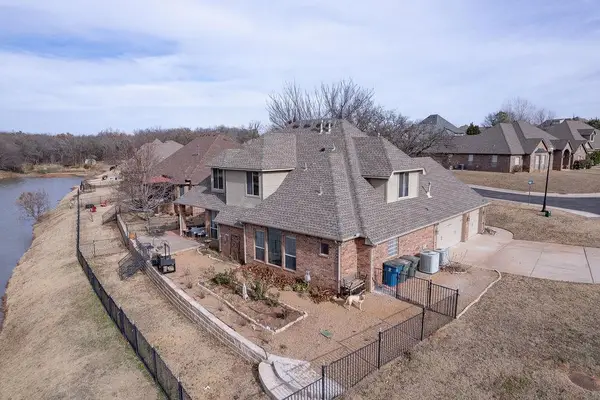 $489,750Active4 beds 4 baths2,922 sq. ft.
$489,750Active4 beds 4 baths2,922 sq. ft.409 Siena Drive, Edmond, OK 73034
MLS# 1206431Listed by: REDFIN - New
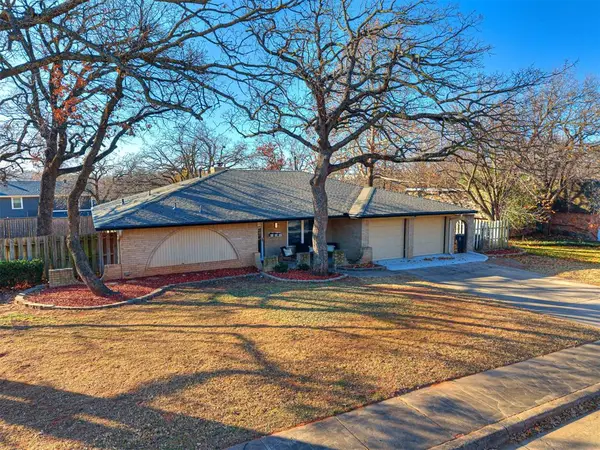 $289,900Active3 beds 2 baths1,995 sq. ft.
$289,900Active3 beds 2 baths1,995 sq. ft.1300 Briarwood Drive, Edmond, OK 73034
MLS# 1206943Listed by: KELLER WILLIAMS CENTRAL OK ED - New
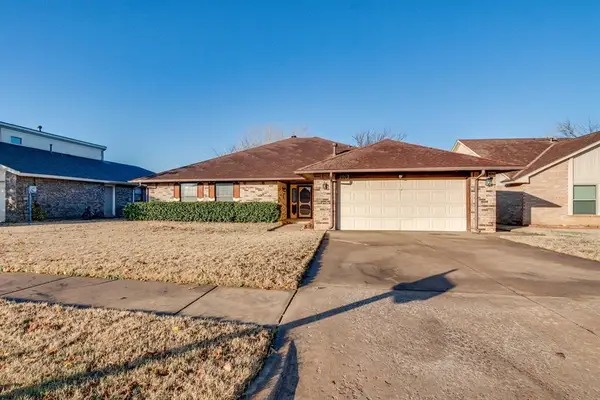 $260,000Active3 beds 2 baths2,182 sq. ft.
$260,000Active3 beds 2 baths2,182 sq. ft.2013 Tanglewood Drive, Edmond, OK 73013
MLS# 1207037Listed by: COPPER CREEK REAL ESTATE
