14580 Rushing Lane, Edmond, OK 73025
Local realty services provided by:Better Homes and Gardens Real Estate Paramount
Listed by: sherry l baldwin
Office: sherry l baldwin
MLS#:1151237
Source:OK_OKC
Price summary
- Price:$614,900
- Price per sq. ft.:$209.58
About this home
The Charleston situated in Rush Creek, sits on a 0.75 acre lot and boasts an inviting covered front porch, a 3-car garage, and a beautiful farmhouse exterior. The living room is the highlight of the home with its beautiful cathedral ceiling, wood beams and gas fireplace. Providing a great entertaining space, the kitchen has a large island with upgraded quartz countertops, beautiful floating shelves by the sink, pull out trash, and spacious walk in pantry. The dining room which is partially closed off has ample space for a large dining room table set, natural light from a large window and access to the covered back patio. The primary suite is an inviting retreat tucked away in the far corner of the home and even has its own back patio. The luxurious bath features a 6ft tub, walk-in shower with Schluter waterproofing, extra storage cabinets and a spacious walk-in closet. Off of the living room are two bedrooms that share a full bath. Close to the entry of the home is a 4th bedroom. Upstairs, enjoy a large flex room, perfect for a playroom, movie room or additional bedroom with a closet and full bath. The laundry room has extra storage cabinets and a built in mud bench. The covered back patio creates the perfect outdoor living space with the vaulted roof line and plenty of space for your furniture. Some other features include a smart system, a healthy air filtration system, a tankless water heater, a sprinkler system, and storm shelter. This Zero Energy Ready Home is unrivaled among other energy-efficient homes with its superior design and construction. Adhering to the highest standards for energy efficiency, comfort, and air quality, it promises long-term savings. Some innovations include a thermal enclosure with Spray Foam insulation and 2"x6" walls, a water and moisture barrier, ENERGY STAR® appliances, high-performance windows, a perfectly sized HVAC system, and so much more.
Contact an agent
Home facts
- Year built:2024
- Listing ID #:1151237
- Added:390 day(s) ago
- Updated:February 12, 2026 at 03:58 PM
Rooms and interior
- Bedrooms:4
- Total bathrooms:4
- Full bathrooms:3
- Half bathrooms:1
- Living area:2,934 sq. ft.
Heating and cooling
- Cooling:Central Electric
- Heating:Central Gas
Structure and exterior
- Roof:Composition
- Year built:2024
- Building area:2,934 sq. ft.
- Lot area:0.75 Acres
Schools
- High school:Deer Creek HS
- Middle school:Deer Creek MS
- Elementary school:Rose Union ES
Finances and disclosures
- Price:$614,900
- Price per sq. ft.:$209.58
New listings near 14580 Rushing Lane
- New
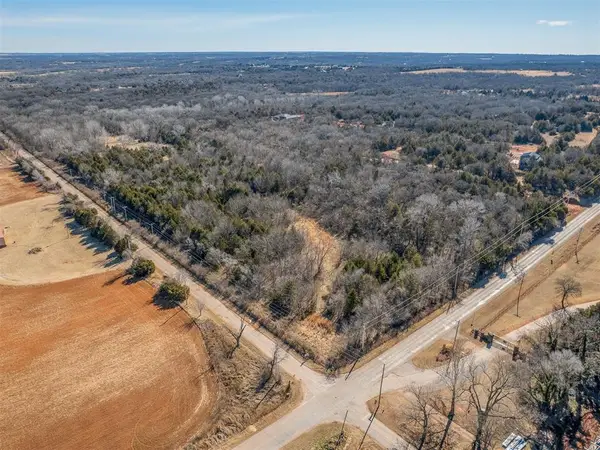 $395,000Active14.7 Acres
$395,000Active14.7 Acres000 S Hiwassee Road, Arcadia, OK 73007
MLS# 1213806Listed by: BLACK LABEL REALTY - Open Sun, 2 to 4pmNew
 $899,000Active3 beds 3 baths2,918 sq. ft.
$899,000Active3 beds 3 baths2,918 sq. ft.5808 Calcutta Lane, Edmond, OK 73025
MLS# 1213810Listed by: KELLER WILLIAMS CENTRAL OK ED - New
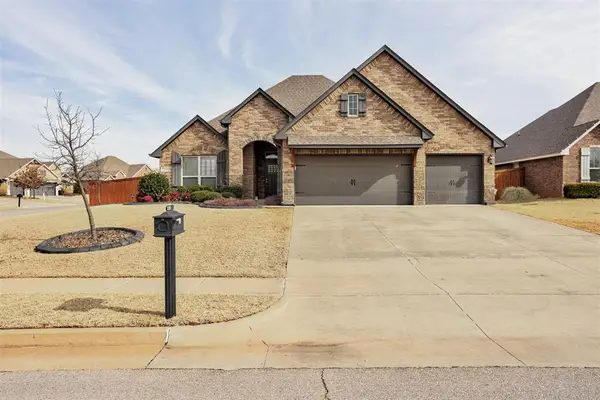 $399,900Active4 beds 3 baths2,350 sq. ft.
$399,900Active4 beds 3 baths2,350 sq. ft.2200 Hidden Prairie Way, Edmond, OK 73013
MLS# 1213883Listed by: ADAMS FAMILY REAL ESTATE LLC - New
 $850,000Active4 beds 4 baths4,031 sq. ft.
$850,000Active4 beds 4 baths4,031 sq. ft.1308 Burnham Court, Edmond, OK 73025
MLS# 1213917Listed by: KING REAL ESTATE GROUP - New
 $105,000Active0.36 Acres
$105,000Active0.36 AcresDeborah Lane Lane, Edmond, OK 73034
MLS# 1213958Listed by: SKYBRIDGE REAL ESTATE 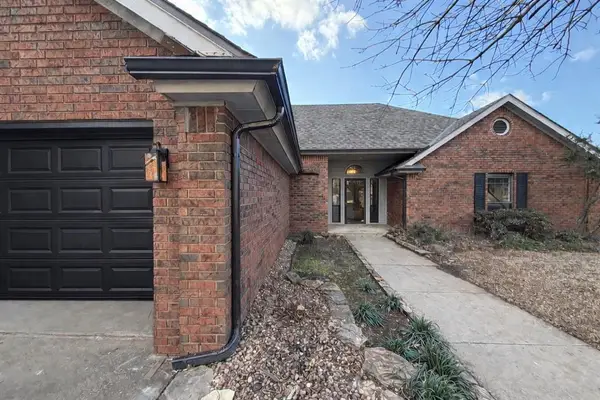 $340,000Pending3 beds 3 baths2,337 sq. ft.
$340,000Pending3 beds 3 baths2,337 sq. ft.15517 Juniper Drive, Edmond, OK 73013
MLS# 1213702Listed by: KELLER WILLIAMS REALTY ELITE- New
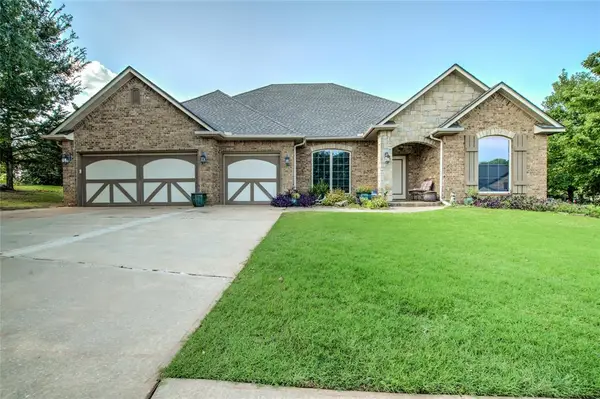 $435,000Active3 beds 3 baths2,292 sq. ft.
$435,000Active3 beds 3 baths2,292 sq. ft.1456 Narrows Bridge Circle, Edmond, OK 73034
MLS# 1213848Listed by: COPPER CREEK REAL ESTATE - New
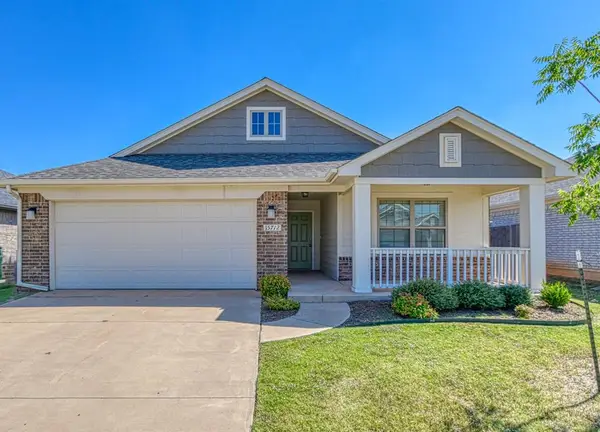 $274,900Active4 beds 2 baths1,485 sq. ft.
$274,900Active4 beds 2 baths1,485 sq. ft.15712 Bennett Drive, Edmond, OK 73013
MLS# 1213852Listed by: STERLING REAL ESTATE - New
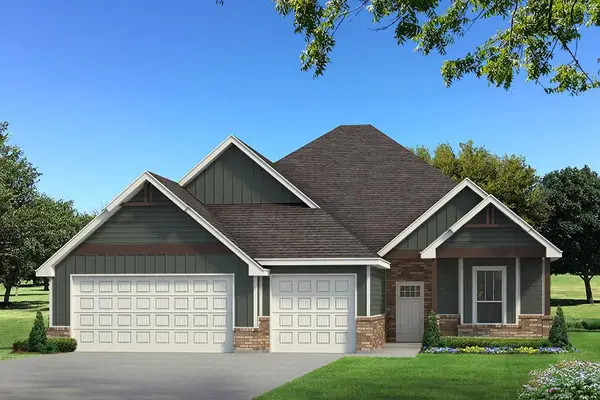 $516,640Active4 beds 3 baths2,640 sq. ft.
$516,640Active4 beds 3 baths2,640 sq. ft.8408 NW 154th Court, Edmond, OK 73013
MLS# 1213860Listed by: PREMIUM PROP, LLC 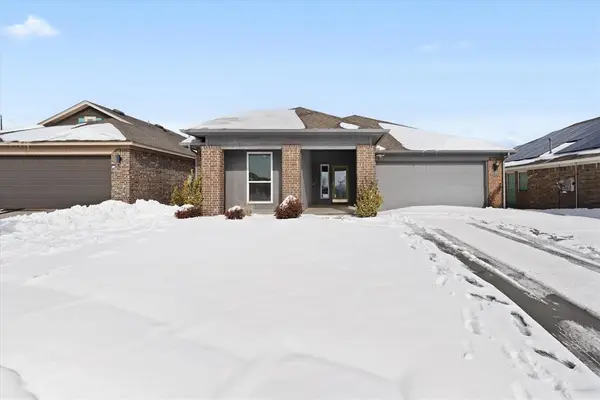 $299,000Active3 beds 2 baths1,769 sq. ft.
$299,000Active3 beds 2 baths1,769 sq. ft.7029 NW 155th Street, Edmond, OK 73013
MLS# 1212076Listed by: HOMESMART STELLAR REALTY

