14600 Fontella Lane, Edmond, OK 73034
Local realty services provided by:Better Homes and Gardens Real Estate The Platinum Collective
Listed by: shannon ramer
Office: stetson bentley
MLS#:1199915
Source:OK_OKC
14600 Fontella Lane,Edmond, OK 73034
$549,000
- 4 Beds
- 3 Baths
- 2,845 sq. ft.
- Single family
- Active
Price summary
- Price:$549,000
- Price per sq. ft.:$192.97
About this home
LARGE LOT, on 2.5 acres this fantastic house has 4 bedrooms, 3 bathrooms. There is a spacious 3-car garage and a large beautiful lot with plenty of space for everything you love. Step inside and you'll find an open layout that connects the living areas, kitchen, and bonus room. The kitchen is decked out with shiny stainless-steel appliances that are perfect for cooking up delicious meals. There's also a big island that's great for preparing food and hanging out. The primary bedroom is a perfect retreat, with its own bathroom featuring dual vanities and a separate shower. Three more bedrooms mean there's room for family or friends to stay. The garage has tons of room to fit your cars and other belongings. Don't forget about the giant yard. Whether you want to plant a garden or have a barbecue, there's plenty of space to do it all. This is a golden opportunity to own a luxurious home with all the things you've been dreaming of. Buyer to verify property taxes and schools. *Listing Agent Broker/Owner.
Contact an agent
Home facts
- Year built:2021
- Listing ID #:1199915
- Added:99 day(s) ago
- Updated:February 12, 2026 at 11:58 PM
Rooms and interior
- Bedrooms:4
- Total bathrooms:3
- Full bathrooms:3
- Living area:2,845 sq. ft.
Heating and cooling
- Cooling:Central Gas
- Heating:Central Electric
Structure and exterior
- Roof:Composition
- Year built:2021
- Building area:2,845 sq. ft.
- Lot area:2.43 Acres
Schools
- High school:Guthrie HS
- Middle school:Guthrie JHS
- Elementary school:Charter Oak ES
Finances and disclosures
- Price:$549,000
- Price per sq. ft.:$192.97
New listings near 14600 Fontella Lane
- New
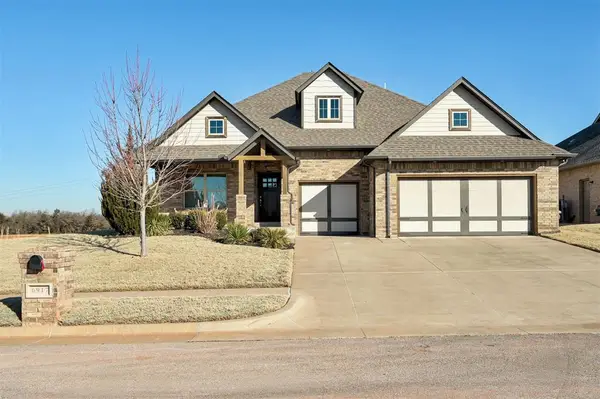 $450,000Active4 beds 3 baths2,465 sq. ft.
$450,000Active4 beds 3 baths2,465 sq. ft.6917 Timber Crest Way, Edmond, OK 73034
MLS# 1211616Listed by: THE AGENCY - Open Sun, 2 to 4pmNew
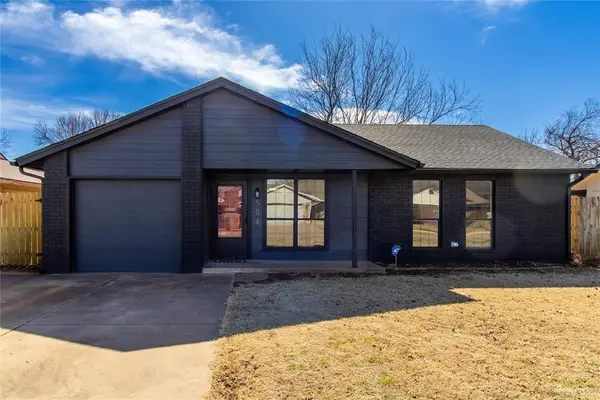 $199,000Active3 beds 1 baths1,060 sq. ft.
$199,000Active3 beds 1 baths1,060 sq. ft.504 W 10th Street, Edmond, OK 73003
MLS# 1214159Listed by: PR AGENCY, LLC - New
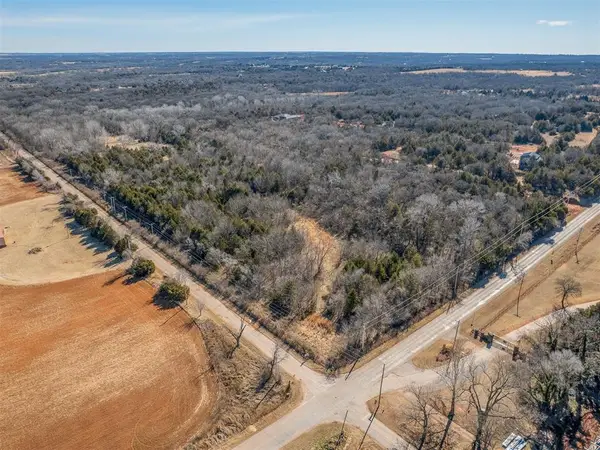 $395,000Active14.7 Acres
$395,000Active14.7 Acres000 S Hiwassee Road, Arcadia, OK 73007
MLS# 1213806Listed by: BLACK LABEL REALTY - Open Sun, 2 to 4pmNew
 $899,000Active3 beds 3 baths2,918 sq. ft.
$899,000Active3 beds 3 baths2,918 sq. ft.5808 Calcutta Lane, Edmond, OK 73025
MLS# 1213810Listed by: KELLER WILLIAMS CENTRAL OK ED - New
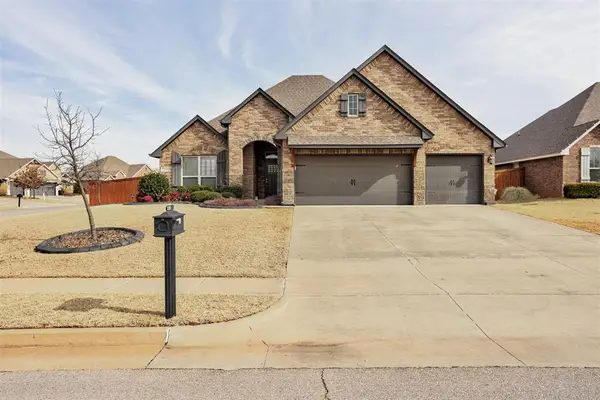 $399,900Active4 beds 3 baths2,350 sq. ft.
$399,900Active4 beds 3 baths2,350 sq. ft.2200 Hidden Prairie Way, Edmond, OK 73013
MLS# 1213883Listed by: ADAMS FAMILY REAL ESTATE LLC - New
 $850,000Active4 beds 4 baths4,031 sq. ft.
$850,000Active4 beds 4 baths4,031 sq. ft.1308 Burnham Court, Edmond, OK 73025
MLS# 1213917Listed by: KING REAL ESTATE GROUP - New
 $105,000Active0.36 Acres
$105,000Active0.36 AcresDeborah Lane Lane, Edmond, OK 73034
MLS# 1213958Listed by: SKYBRIDGE REAL ESTATE 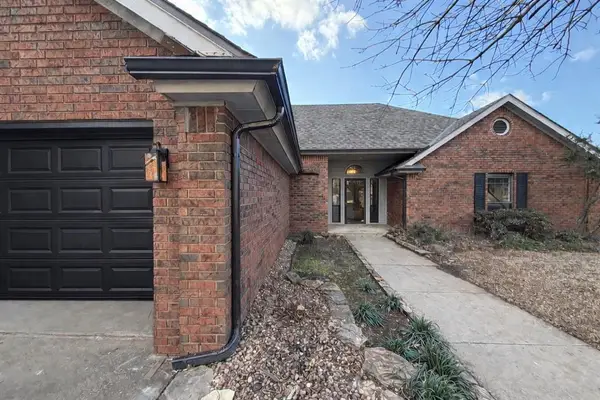 $340,000Pending3 beds 3 baths2,337 sq. ft.
$340,000Pending3 beds 3 baths2,337 sq. ft.15517 Juniper Drive, Edmond, OK 73013
MLS# 1213702Listed by: KELLER WILLIAMS REALTY ELITE- New
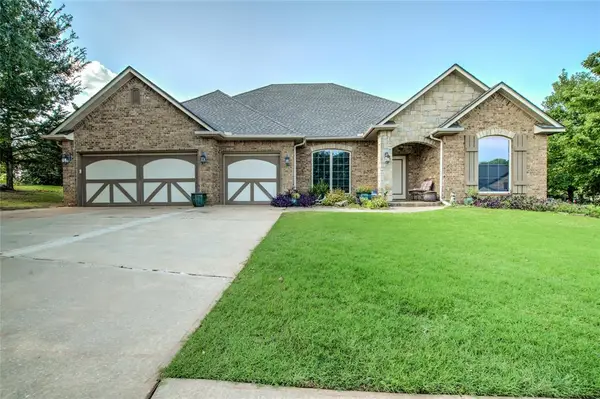 $435,000Active3 beds 3 baths2,292 sq. ft.
$435,000Active3 beds 3 baths2,292 sq. ft.1456 Narrows Bridge Circle, Edmond, OK 73034
MLS# 1213848Listed by: COPPER CREEK REAL ESTATE - New
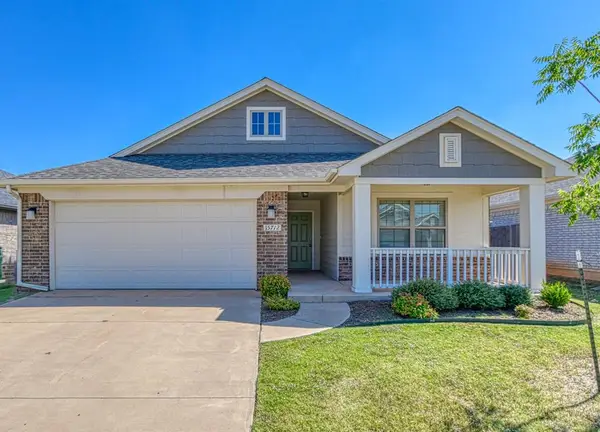 $274,900Active4 beds 2 baths1,485 sq. ft.
$274,900Active4 beds 2 baths1,485 sq. ft.15712 Bennett Drive, Edmond, OK 73013
MLS# 1213852Listed by: STERLING REAL ESTATE

