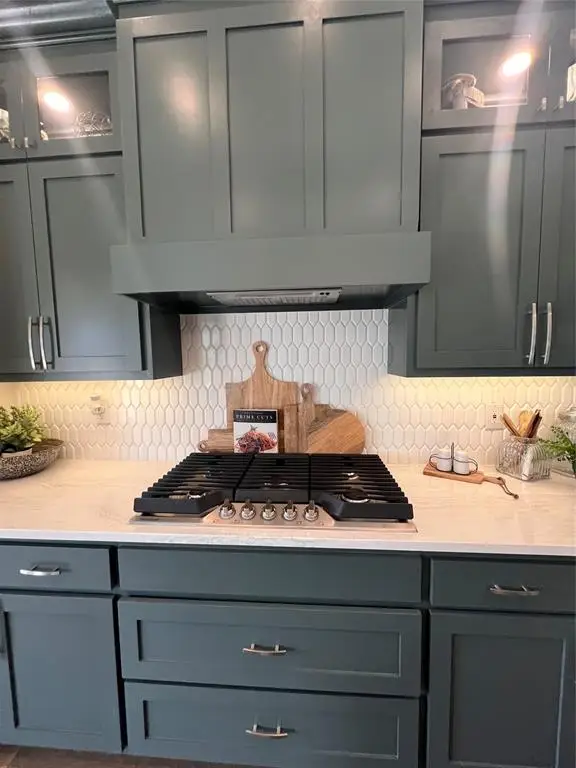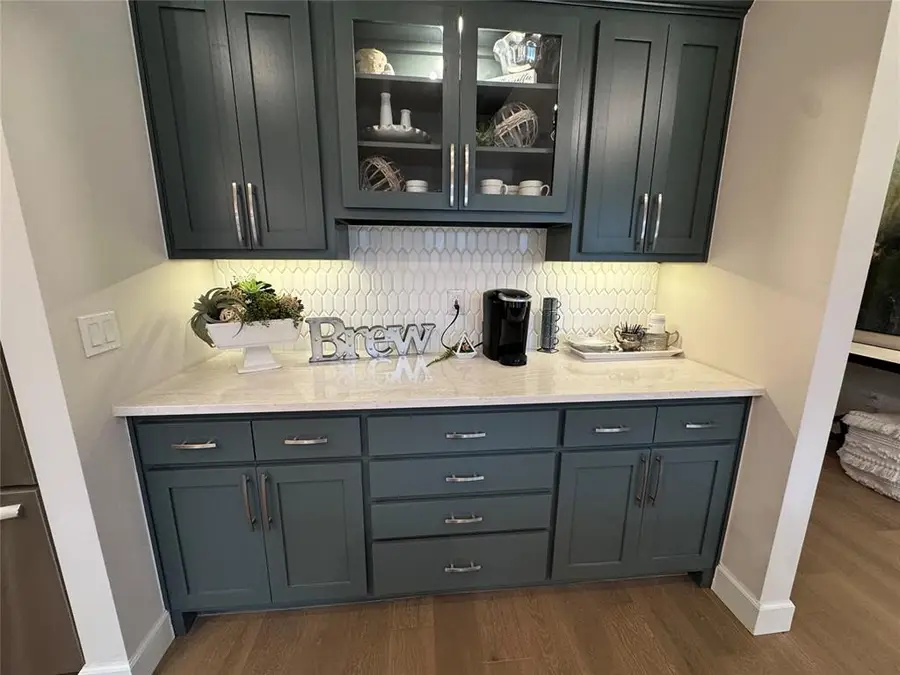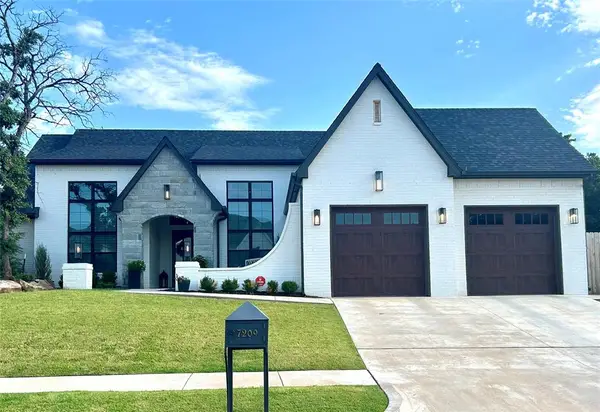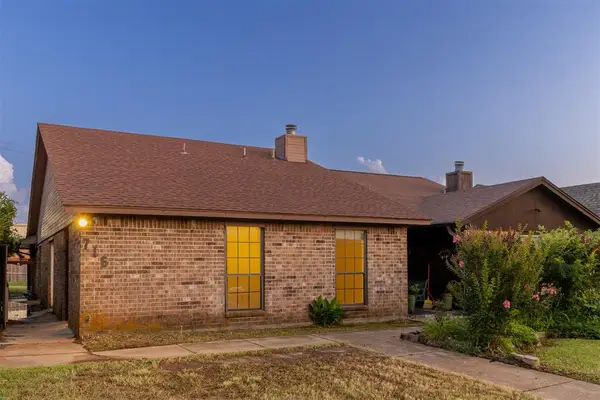14681 Rushbrook Drive, Edmond, OK 73025
Local realty services provided by:Better Homes and Gardens Real Estate Paramount



Listed by:courtney smith
Office:d.r horton realty of ok llc.
MLS#:1177436
Source:OK_OKC
14681 Rushbrook Drive,Edmond, OK 73025
$599,990
- 4 Beds
- 3 Baths
- 2,874 sq. ft.
- Single family
- Active
Price summary
- Price:$599,990
- Price per sq. ft.:$208.76
About this home
Fantastic Westport plan with a large front covered porch & large, covered patio. Lots of hardwood flooring on the main level. Private front study/flex room can also be 4th bedroom suite, as it has French doors, a closet and its own private bath. Half bath off the Foyer. Very large Great Room w 16' cathedral ceiling with wood beams and a large Coffee Bar with added counter space as well as upper and lower cabinets. Dining Room with a 13' ceiling is a separate room with 3 windows and lots of natural light and a door to the covered patio. Beautiful Kitchen with built-in appliances, quartz counters and island, pendants lights over the island, large walk-in corner pantry, vent hood is vented to the outside, 54" upper cabinets, and a Butler's pantry. Beautiful Master suite with 11' ceiling, free standing tub, dual vanities, large tiled shower with a bench, large walk-in closet and a door to Laundry Room. Large under stairs storage area. Laundry Room has lots of cabinet storage space.
Contact an agent
Home facts
- Year built:2024
- Listing Id #:1177436
- Added:42 day(s) ago
- Updated:August 14, 2025 at 03:09 AM
Rooms and interior
- Bedrooms:4
- Total bathrooms:3
- Full bathrooms:3
- Living area:2,874 sq. ft.
Heating and cooling
- Cooling:Central Electric
- Heating:Central Gas
Structure and exterior
- Roof:Composition
- Year built:2024
- Building area:2,874 sq. ft.
- Lot area:0.94 Acres
Schools
- High school:Deer Creek HS
- Middle school:Deer Creek MS
- Elementary school:Rose Union ES
Utilities
- Water:Private Well Available
Finances and disclosures
- Price:$599,990
- Price per sq. ft.:$208.76
New listings near 14681 Rushbrook Drive
- New
 $649,999Active4 beds 3 baths3,160 sq. ft.
$649,999Active4 beds 3 baths3,160 sq. ft.2525 Wellington Way, Edmond, OK 73012
MLS# 1184146Listed by: METRO FIRST REALTY - New
 $203,000Active3 beds 2 baths1,391 sq. ft.
$203,000Active3 beds 2 baths1,391 sq. ft.1908 Emerald Brook Court, Edmond, OK 73003
MLS# 1185263Listed by: RE/MAX PROS - New
 $235,000Active3 beds 2 baths1,256 sq. ft.
$235,000Active3 beds 2 baths1,256 sq. ft.2217 NW 196th Terrace, Edmond, OK 73012
MLS# 1185840Listed by: UPTOWN REAL ESTATE, LLC - New
 $245,900Active3 beds 2 baths1,696 sq. ft.
$245,900Active3 beds 2 baths1,696 sq. ft.2721 NW 161st Street, Edmond, OK 73013
MLS# 1184849Listed by: HEATHER & COMPANY REALTY GROUP - New
 $446,840Active4 beds 3 baths2,000 sq. ft.
$446,840Active4 beds 3 baths2,000 sq. ft.924 Peony Place, Edmond, OK 73034
MLS# 1185831Listed by: PREMIUM PROP, LLC - New
 $430,000Active4 beds 3 baths3,651 sq. ft.
$430,000Active4 beds 3 baths3,651 sq. ft.2301 Brookside Avenue, Edmond, OK 73034
MLS# 1183923Listed by: ROGNAS TEAM REALTY & PROP MGMT - Open Sat, 2 to 4pmNew
 $667,450Active3 beds 2 baths2,322 sq. ft.
$667,450Active3 beds 2 baths2,322 sq. ft.7209 Paddle Brook Court, Edmond, OK 73034
MLS# 1184747Listed by: KELLER WILLIAMS CENTRAL OK ED - New
 $199,999Active3 beds 1 baths1,196 sq. ft.
$199,999Active3 beds 1 baths1,196 sq. ft.216 Tullahoma Drive, Edmond, OK 73034
MLS# 1185218Listed by: KELLER WILLIAMS REALTY ELITE - Open Sun, 2 to 4pmNew
 $279,000Active4 beds 2 baths1,248 sq. ft.
$279,000Active4 beds 2 baths1,248 sq. ft.300 N Fretz Avenue, Edmond, OK 73003
MLS# 1185482Listed by: REAL BROKER, LLC - New
 $189,900Active2 beds 2 baths1,275 sq. ft.
$189,900Active2 beds 2 baths1,275 sq. ft.716 NW 137th Street, Edmond, OK 73013
MLS# 1185639Listed by: SAGE SOTHEBY'S REALTY
