1508 Station Street, Edmond, OK 73034
Local realty services provided by:Better Homes and Gardens Real Estate The Platinum Collective
Listed by: wayne kirby, terra kirby
Office: the agency
MLS#:1185927
Source:OK_OKC
1508 Station Street,Edmond, OK 73034
$524,900
- 4 Beds
- 3 Baths
- 2,671 sq. ft.
- Single family
- Active
Upcoming open houses
- Sun, Dec 2802:00 pm - 04:00 pm
Price summary
- Price:$524,900
- Price per sq. ft.:$196.52
About this home
Welcome to this stunning custom-built McCaleb Craftsman-style home — a rare opportunity to own one of the only Lewis floorplans in the neighborhood! This thoughtfully designed home features beautiful hardwood floors, an open-concept layout, and timeless architectural details not found in newer builds.Step inside to a spacious living area with stone fireplace, shiplap accents, and classic Craftsman/farmhouse-style trim throughout. The chef’s kitchen includes a large center island with sink, ample cabinet space, walk-in pantry, and a charming farmhouse sink.
Upstairs, you’ll find a HUGE bonus room with a private guest suite, perfect for visitors, a playroom, or a home office. Three of the bedrooms include walk-in closets, and the walk-out attic provides tons of additional storage for seasonal items. Additional features include:Updated lighting in all bathrooms,Quartz countertops and built-in cabinets in the laundry room with folding space. Custom Roman shades & wood shutters on front-facing windows, expanded driveway/portico for extra parking and play space, and storm shelter in the 3-car garage area. Optional access to the Residence Club, Fitness Center, Rec Room & Resort-Style Pool available for just $499/year.
Don’t miss your chance to own this unique, move-in-ready home with both character and convenience!
Contact an agent
Home facts
- Year built:2015
- Listing ID #:1185927
- Added:135 day(s) ago
- Updated:December 28, 2025 at 11:07 PM
Rooms and interior
- Bedrooms:4
- Total bathrooms:3
- Full bathrooms:3
- Living area:2,671 sq. ft.
Heating and cooling
- Cooling:Central Electric
- Heating:Central Gas
Structure and exterior
- Roof:Heavy Comp
- Year built:2015
- Building area:2,671 sq. ft.
- Lot area:0.2 Acres
Schools
- High school:Memorial HS
- Middle school:Central MS
- Elementary school:Northern Hills ES
Utilities
- Water:Public
Finances and disclosures
- Price:$524,900
- Price per sq. ft.:$196.52
New listings near 1508 Station Street
- New
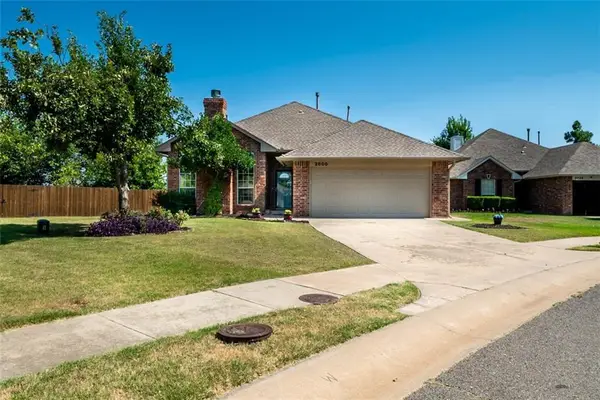 $299,000Active3 beds 2 baths1,553 sq. ft.
$299,000Active3 beds 2 baths1,553 sq. ft.2800 Clearwater Circle, Edmond, OK 73003
MLS# 1207163Listed by: VERBODE - New
 $339,900Active3 beds 2 baths2,263 sq. ft.
$339,900Active3 beds 2 baths2,263 sq. ft.16909 Gladstone Circle, Edmond, OK 73012
MLS# 1191969Listed by: CHINOWTH & COHEN - New
 $368,700Active4 beds 2 baths2,246 sq. ft.
$368,700Active4 beds 2 baths2,246 sq. ft.2820 NW 171st Street, Edmond, OK 73012
MLS# 1200818Listed by: THE PROPERTY CENTER LLC - New
 $499,999Active5 beds 4 baths3,690 sq. ft.
$499,999Active5 beds 4 baths3,690 sq. ft.1208 NW 194th Street, Edmond, OK 73012
MLS# 1207105Listed by: BLACK LABEL REALTY - New
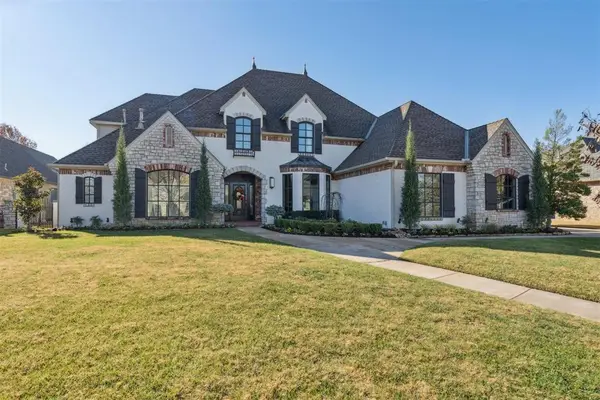 $1,000,000Active5 beds 6 baths4,215 sq. ft.
$1,000,000Active5 beds 6 baths4,215 sq. ft.332 Heritage Boulevard, Edmond, OK 73025
MLS# 1206880Listed by: KELLER WILLIAMS CENTRAL OK ED - New
 $584,900Active4 beds 4 baths3,242 sq. ft.
$584,900Active4 beds 4 baths3,242 sq. ft.301 NW 153rd Street, Edmond, OK 73013
MLS# 1207061Listed by: KELLER WILLIAMS REALTY ELITE - New
 $825,000Active4 beds 3 baths3,284 sq. ft.
$825,000Active4 beds 3 baths3,284 sq. ft.2916 Wood Thrush Way, Edmond, OK 73012
MLS# 1207127Listed by: KELLER WILLIAMS CENTRAL OK ED - Open Sun, 2 to 4pmNew
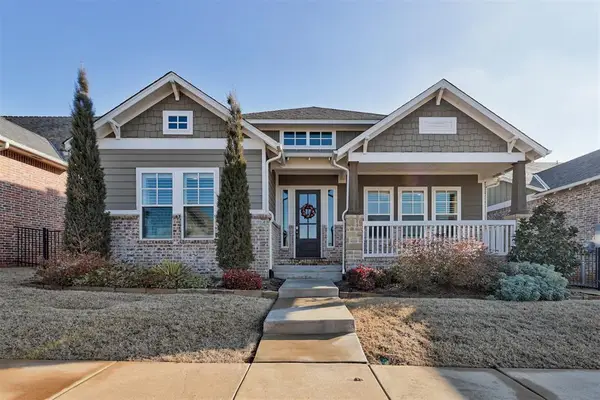 $480,000Active3 beds 2 baths2,082 sq. ft.
$480,000Active3 beds 2 baths2,082 sq. ft.1748 Plaza District Drive, Edmond, OK 73034
MLS# 1207021Listed by: WEST AND MAIN HOMES - New
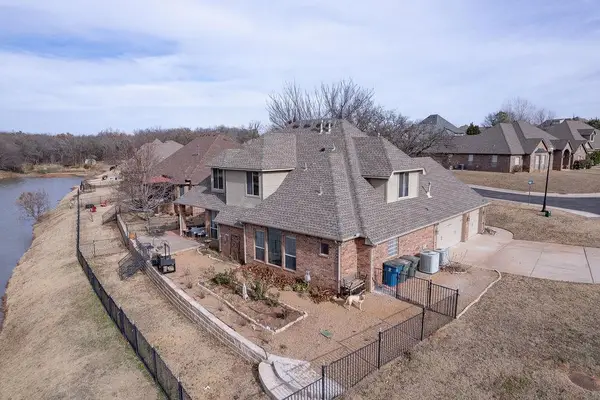 $489,750Active4 beds 4 baths2,922 sq. ft.
$489,750Active4 beds 4 baths2,922 sq. ft.409 Siena Drive, Edmond, OK 73034
MLS# 1206431Listed by: REDFIN 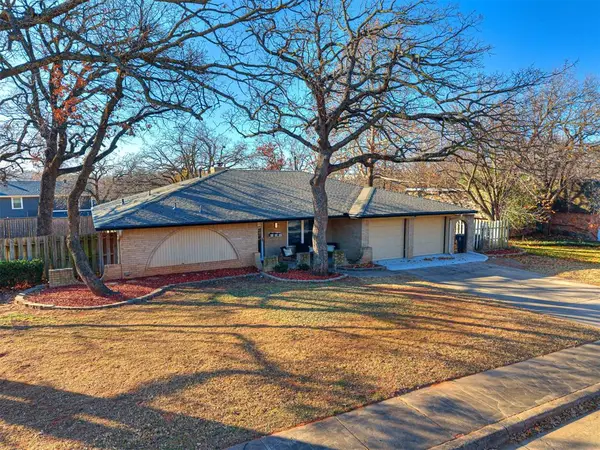 $289,900Pending3 beds 2 baths1,995 sq. ft.
$289,900Pending3 beds 2 baths1,995 sq. ft.1300 Briarwood Drive, Edmond, OK 73034
MLS# 1206943Listed by: KELLER WILLIAMS CENTRAL OK ED
