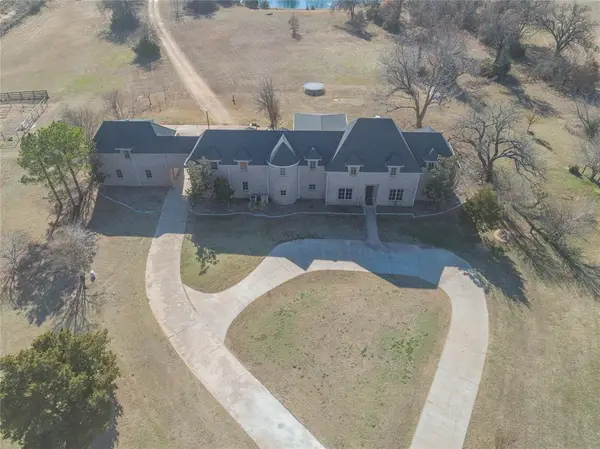15216 Caspian Lane, Edmond, OK 73013
Local realty services provided by:Better Homes and Gardens Real Estate Paramount
Listed by: kathy tarbox
Office: hamilwood real estate
MLS#:1200490
Source:OK_OKC
15216 Caspian Lane,Edmond, OK 73013
$455,000
- 4 Beds
- 4 Baths
- 2,752 sq. ft.
- Single family
- Pending
Price summary
- Price:$455,000
- Price per sq. ft.:$165.33
About this home
This beautiful home has everything you could possibly want. It comes with a study, a master suite to die for with a luxurious bathroom, and huge walk-in closet that any king/queen would love! Three spacious upstairs bedrooms, 1 with an ensuite and a game room for the family or the teenagers to have all to themselves, along with a 2nd bathroom for the other upstairs bedrooms. One of the upstairs bedroom faces the neighborhood pond with incredible windows to get that gorgeous Oklahoma sunset view. The downstairs has a fun, inspiring office area with another view of the pond and front porch. The kitchen, living and dining areas are completely open to each other so that entertaining is a breeze. The kitchen has lots of counterspace, a huge walk-in pantry, kitchen island, gas cookstove, microwave and a coffee bar. There is also a mudroom with a bench for putting on or taking off shoes, and hooks for jackets and/or backpacks. There is lots of storage areas, under the stairs, linen closets, coat closets, etc. It has a huge, fenced backyard with a great covered patio that faces away from the west sun in the evening, but is awesome for enjoying coffee when the sun comes up. It also comes with solar panels that will save you tons on electricity. (approx. $35/mo electric bill!!!) Sit on your front porch in the evening and watch the sun go down over the pond or get to know your neighbors walking by. HOA features a pool, basketball courts, fitness room and club house. This house has it all! Better hurry before it's gone!
Contact an agent
Home facts
- Year built:2020
- Listing ID #:1200490
- Added:41 day(s) ago
- Updated:December 18, 2025 at 08:37 AM
Rooms and interior
- Bedrooms:4
- Total bathrooms:4
- Full bathrooms:3
- Half bathrooms:1
- Living area:2,752 sq. ft.
Heating and cooling
- Cooling:Central Electric
- Heating:Central Gas
Structure and exterior
- Roof:Composition
- Year built:2020
- Building area:2,752 sq. ft.
- Lot area:0.24 Acres
Schools
- High school:Deer Creek HS
- Middle school:Deer Creek MS
- Elementary school:Rose Union ES
Utilities
- Water:Public
Finances and disclosures
- Price:$455,000
- Price per sq. ft.:$165.33
New listings near 15216 Caspian Lane
- New
 $1,399,900Active4 beds 5 baths5,367 sq. ft.
$1,399,900Active4 beds 5 baths5,367 sq. ft.10800 Sorentino Drive, Arcadia, OK 73007
MLS# 1206215Listed by: LRE REALTY LLC - New
 $799,900Active3 beds 3 baths2,933 sq. ft.
$799,900Active3 beds 3 baths2,933 sq. ft.2316 Pallante Street, Edmond, OK 73034
MLS# 1206529Listed by: MODERN ABODE REALTY - New
 $795,000Active3 beds 4 baths2,904 sq. ft.
$795,000Active3 beds 4 baths2,904 sq. ft.2308 Pallante Street, Edmond, OK 73034
MLS# 1204287Listed by: MODERN ABODE REALTY - New
 $264,000Active3 beds 2 baths1,503 sq. ft.
$264,000Active3 beds 2 baths1,503 sq. ft.2232 NW 194th Street, Edmond, OK 73012
MLS# 1206418Listed by: METRO FIRST REALTY - New
 $306,510Active3 beds 2 baths1,520 sq. ft.
$306,510Active3 beds 2 baths1,520 sq. ft.18305 Austin Court, Edmond, OK 73012
MLS# 1206464Listed by: CENTRAL OKLAHOMA REAL ESTATE - New
 $327,850Active4 beds 2 baths1,701 sq. ft.
$327,850Active4 beds 2 baths1,701 sq. ft.18221 Austin Court, Edmond, OK 73012
MLS# 1206467Listed by: CENTRAL OKLAHOMA REAL ESTATE - New
 $410,262Active4 beds 3 baths2,219 sq. ft.
$410,262Active4 beds 3 baths2,219 sq. ft.18329 Austin Court, Edmond, OK 73012
MLS# 1206469Listed by: CENTRAL OKLAHOMA REAL ESTATE - Open Sun, 2 to 4pmNew
 $540,000Active4 beds 3 baths2,800 sq. ft.
$540,000Active4 beds 3 baths2,800 sq. ft.5001 Braavos Way, Arcadia, OK 73007
MLS# 1206386Listed by: CHALK REALTY LLC  $527,400Pending4 beds 3 baths2,900 sq. ft.
$527,400Pending4 beds 3 baths2,900 sq. ft.8890 Oak Tree Circle, Edmond, OK 73025
MLS# 1206498Listed by: 405 HOME STORE- New
 $799,000Active3 beds 3 baths2,783 sq. ft.
$799,000Active3 beds 3 baths2,783 sq. ft.5541 Cottontail Lane, Edmond, OK 73025
MLS# 1206362Listed by: SAGE SOTHEBY'S REALTY
