15309 Whitehorn Way, Edmond, OK 73013
Local realty services provided by:Better Homes and Gardens Real Estate The Platinum Collective
Listed by: kristy beissel, ray walker
Office: whittington realty
MLS#:1201272
Source:OK_OKC
15309 Whitehorn Way,Edmond, OK 73013
$385,000
- 4 Beds
- 3 Baths
- 2,400 sq. ft.
- Single family
- Active
Upcoming open houses
- Sat, Feb 1402:00 pm - 04:00 pm
Price summary
- Price:$385,000
- Price per sq. ft.:$160.42
About this home
Custom-built by Carr Construction, this stunning home showcases exceptional craftsmanship, thoughtful upgrades, and timeless design throughout. The main living area impresses with a gorgeous cathedral beam ceiling, gas fireplace, and elegant herringbone-pattern tile flooring that flows into the dining area. Wood shutters in the main living add warmth and character, while granite window ledges and granite countertops throughout the entire home highlight the home’s refined finishes.
The gourmet kitchen features granite surfaces, upgraded appliances—including a microwave with browning/roasting features—and abundant storage. A half bath for guests is tucked away off the utility, complete with a mud bench just outside for strategic storage. A spacious sunroom with central heat and air offers year-round enjoyment with a glass-enclosure fitted with Hunter Douglas Duette Vertiglide shades, perfect for relaxing in comfort.
The primary suite is an incredibly spacious serene retreat with a tray ceiling and crown molding, wood shutters, a cozy window seat that makes for a perfect reading nook, and a luxurious en suite bath complete with jacuzzi tub, electronic shade, and walk-in shower. An oversized hallway with a custom mud bench enhances daily functionality, while the laundry room includes a sink, granite countertop, and additional mud bench for added convenience.
Upstairs, the fourth bedroom—complete with its own HVAC system—offers flexibility for use as a movie room, guest space, office, or playroom. Additional highlights include full gutters, a sprinkler system, three-car garage with electronic access and lock, and no neighbors behind for added privacy.
This home truly offers a perfect blend of elegance, comfort, and custom detail—schedule your private tour today to experience all it has to offer!
Contact an agent
Home facts
- Year built:2021
- Listing ID #:1201272
- Added:91 day(s) ago
- Updated:February 12, 2026 at 03:58 PM
Rooms and interior
- Bedrooms:4
- Total bathrooms:3
- Full bathrooms:2
- Half bathrooms:1
- Living area:2,400 sq. ft.
Heating and cooling
- Cooling:Central Electric
- Heating:Central Gas
Structure and exterior
- Roof:Composition
- Year built:2021
- Building area:2,400 sq. ft.
- Lot area:0.15 Acres
Schools
- High school:Deer Creek HS
- Middle school:Deer Creek MS
- Elementary school:Deer Creek ES
Finances and disclosures
- Price:$385,000
- Price per sq. ft.:$160.42
New listings near 15309 Whitehorn Way
- New
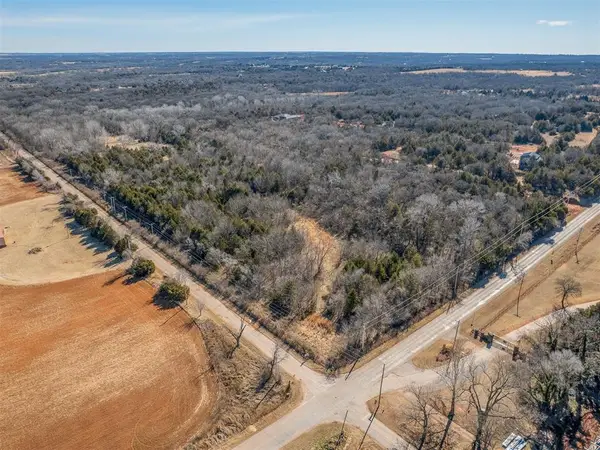 $395,000Active14.7 Acres
$395,000Active14.7 Acres000 S Hiwassee Road, Arcadia, OK 73007
MLS# 1213806Listed by: BLACK LABEL REALTY - Open Sun, 2 to 4pmNew
 $899,000Active3 beds 3 baths2,918 sq. ft.
$899,000Active3 beds 3 baths2,918 sq. ft.5808 Calcutta Lane, Edmond, OK 73025
MLS# 1213810Listed by: KELLER WILLIAMS CENTRAL OK ED - New
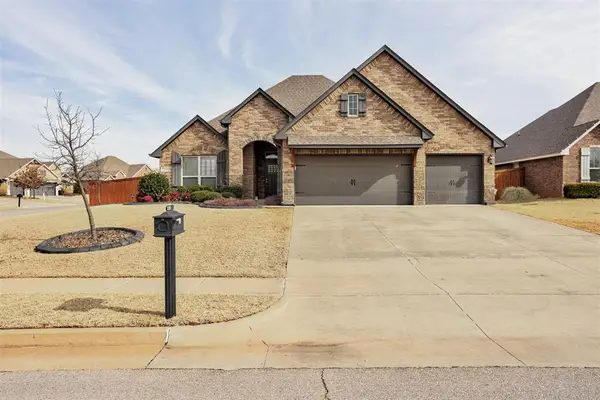 $399,900Active4 beds 3 baths2,350 sq. ft.
$399,900Active4 beds 3 baths2,350 sq. ft.2200 Hidden Prairie Way, Edmond, OK 73013
MLS# 1213883Listed by: ADAMS FAMILY REAL ESTATE LLC - New
 $850,000Active4 beds 4 baths4,031 sq. ft.
$850,000Active4 beds 4 baths4,031 sq. ft.1308 Burnham Court, Edmond, OK 73025
MLS# 1213917Listed by: KING REAL ESTATE GROUP - New
 $105,000Active0.36 Acres
$105,000Active0.36 AcresDeborah Lane Lane, Edmond, OK 73034
MLS# 1213958Listed by: SKYBRIDGE REAL ESTATE 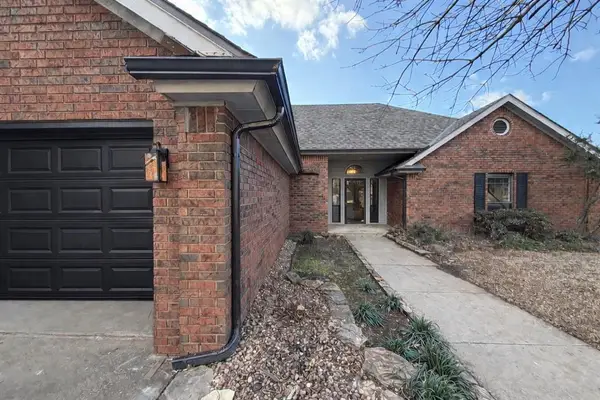 $340,000Pending3 beds 3 baths2,337 sq. ft.
$340,000Pending3 beds 3 baths2,337 sq. ft.15517 Juniper Drive, Edmond, OK 73013
MLS# 1213702Listed by: KELLER WILLIAMS REALTY ELITE- New
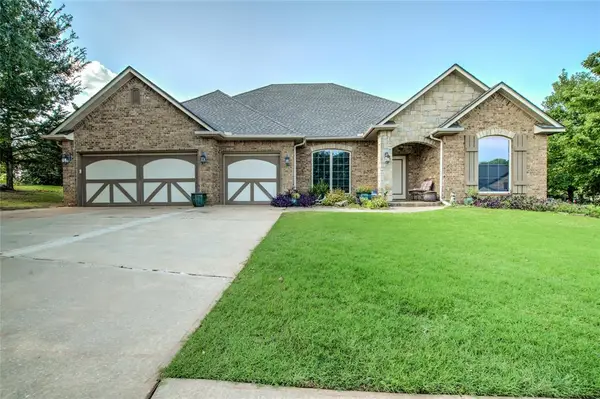 $435,000Active3 beds 3 baths2,292 sq. ft.
$435,000Active3 beds 3 baths2,292 sq. ft.1456 Narrows Bridge Circle, Edmond, OK 73034
MLS# 1213848Listed by: COPPER CREEK REAL ESTATE - New
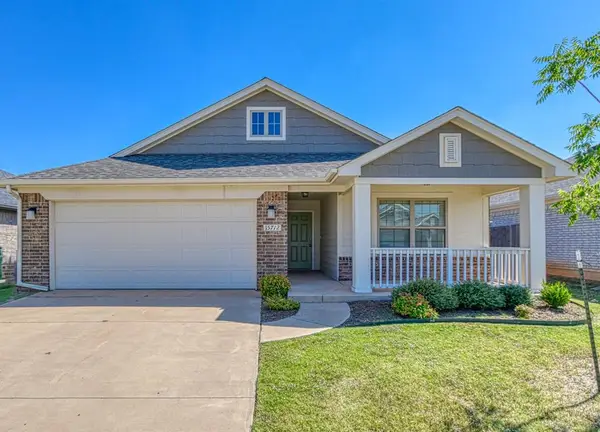 $274,900Active4 beds 2 baths1,485 sq. ft.
$274,900Active4 beds 2 baths1,485 sq. ft.15712 Bennett Drive, Edmond, OK 73013
MLS# 1213852Listed by: STERLING REAL ESTATE - New
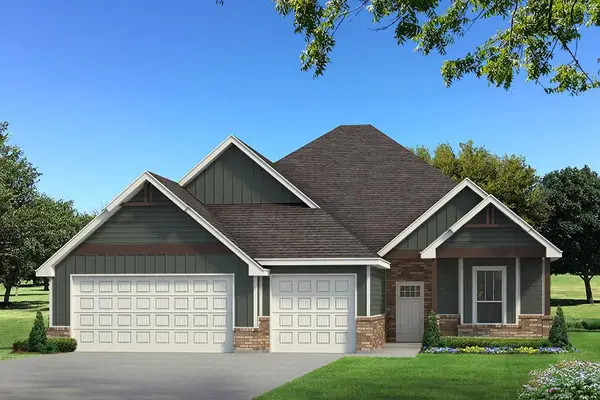 $516,640Active4 beds 3 baths2,640 sq. ft.
$516,640Active4 beds 3 baths2,640 sq. ft.8408 NW 154th Court, Edmond, OK 73013
MLS# 1213860Listed by: PREMIUM PROP, LLC - Open Sun, 2 to 4pm
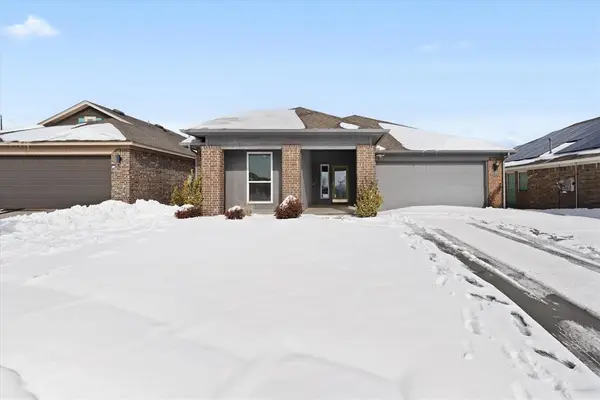 $299,000Active3 beds 2 baths1,769 sq. ft.
$299,000Active3 beds 2 baths1,769 sq. ft.7029 NW 155th Street, Edmond, OK 73013
MLS# 1212076Listed by: HOMESMART STELLAR REALTY

