15400 Colonia Bella Drive, Edmond, OK 73013
Local realty services provided by:Better Homes and Gardens Real Estate The Platinum Collective
Listed by: becky karpe
Office: metro first realty
MLS#:1190482
Source:OK_OKC
15400 Colonia Bella Drive,Edmond, OK 73013
$585,000
- 4 Beds
- 4 Baths
- 3,695 sq. ft.
- Single family
- Pending
Price summary
- Price:$585,000
- Price per sq. ft.:$158.32
About this home
NEW YEAR, NEW PRICE! Gorgeous HOME on a 1/2 acre lot in the much loved Vizcaya neighborhood. As soon as you walk through the front door, you’ll be pulled in by the tall ceilings, gorgeous wood floors & big windows that allow for abundant natural light. To your right is the study with a full wall of built-in bookshelves & cabinets plus a storage closet. On your left is the open formal dining room with a custom-built serving hutch w/wine rack & glass front cabinets to display your crystal & china. The heart of this home is truly the open kitchen & living room areas where there is plenty of room to gather. In the kitchen, you’ll love the big island and dual tone granite countertops, 5-burner gas stove, custom millwork, large pantry, and a picture perfect breakfast nook! The oversized living room has a fireplace, wood floors & big windows that look into the backyard. Spectacular master suite with brand new carpet, a vaulted tray ceiling & a glass door leading to your private covered back patio, but the bathroom….oh my! With an enormous corner jetted tub, double arched walkthrough shower, double vanities with so much storage and a MASSIVE master closet with built-in dresser that connects directly to the laundry room. Downstairs, there are 2 more secondary bedrooms that share a well-appointed hall bath plus a powder bathroom for your guests! Upstairs is over 500 sqft of flex space that was added after the home was built. With a queen-sized built-in daybed, full bathroom, closet & a built-in counter with sink, storage and a mini-fridge, this space would be perfect for multi-generational living OR whatever you might need it for. All of the “extras” you want—Mud bench in the laundry room, sprinkler system, separate 3rd car pull-through garage with a 2nd overhead door that opens into the backyard, 2 covered back patios and so much more!
Contact an agent
Home facts
- Year built:2014
- Listing ID #:1190482
- Added:154 day(s) ago
- Updated:February 12, 2026 at 01:23 PM
Rooms and interior
- Bedrooms:4
- Total bathrooms:4
- Full bathrooms:3
- Half bathrooms:1
- Living area:3,695 sq. ft.
Heating and cooling
- Cooling:Central Electric
- Heating:Central Gas
Structure and exterior
- Roof:Composition
- Year built:2014
- Building area:3,695 sq. ft.
- Lot area:0.5 Acres
Schools
- High school:Piedmont HS
- Middle school:Piedmont MS
- Elementary school:Stone Ridge ES
Utilities
- Water:Public
Finances and disclosures
- Price:$585,000
- Price per sq. ft.:$158.32
New listings near 15400 Colonia Bella Drive
- New
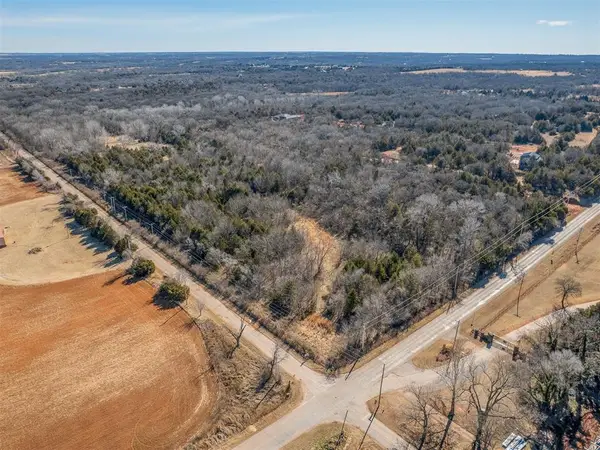 $395,000Active14.7 Acres
$395,000Active14.7 Acres000 S Hiwassee Road, Arcadia, OK 73007
MLS# 1213806Listed by: BLACK LABEL REALTY - Open Sun, 2 to 4pmNew
 $899,000Active3 beds 3 baths2,918 sq. ft.
$899,000Active3 beds 3 baths2,918 sq. ft.5808 Calcutta Lane, Edmond, OK 73025
MLS# 1213810Listed by: KELLER WILLIAMS CENTRAL OK ED - New
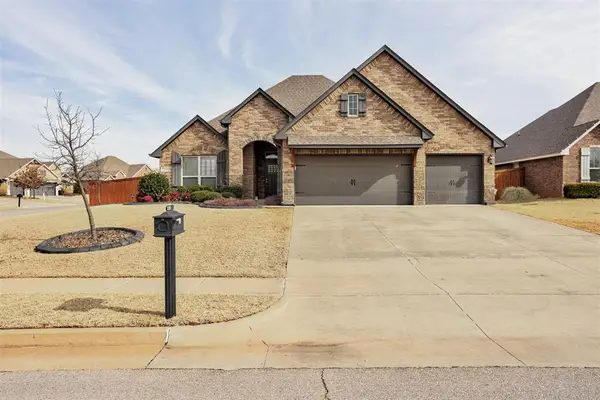 $399,900Active4 beds 3 baths2,350 sq. ft.
$399,900Active4 beds 3 baths2,350 sq. ft.2200 Hidden Prairie Way, Edmond, OK 73013
MLS# 1213883Listed by: ADAMS FAMILY REAL ESTATE LLC - New
 $850,000Active4 beds 4 baths4,031 sq. ft.
$850,000Active4 beds 4 baths4,031 sq. ft.1308 Burnham Court, Edmond, OK 73025
MLS# 1213917Listed by: KING REAL ESTATE GROUP - New
 $105,000Active0.36 Acres
$105,000Active0.36 AcresDeborah Lane Lane, Edmond, OK 73034
MLS# 1213958Listed by: SKYBRIDGE REAL ESTATE 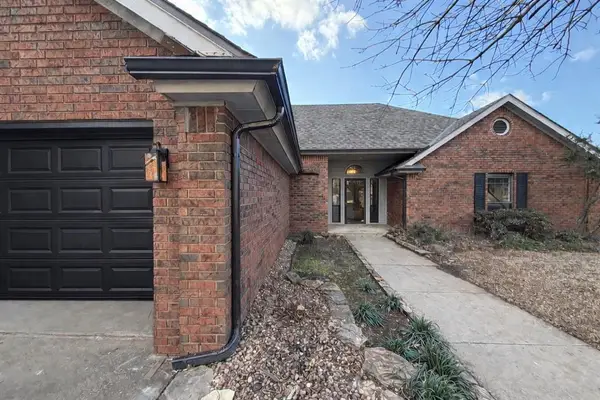 $340,000Pending3 beds 3 baths2,337 sq. ft.
$340,000Pending3 beds 3 baths2,337 sq. ft.15517 Juniper Drive, Edmond, OK 73013
MLS# 1213702Listed by: KELLER WILLIAMS REALTY ELITE- New
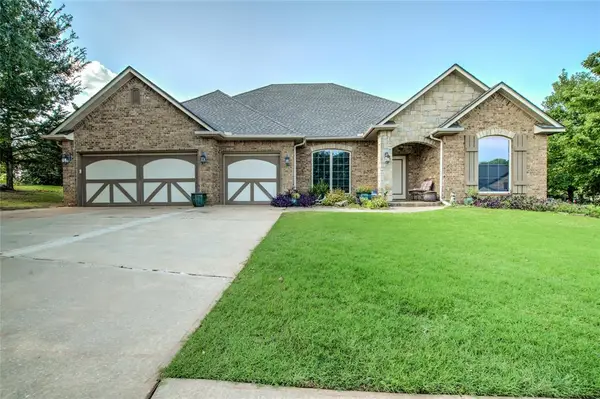 $435,000Active3 beds 3 baths2,292 sq. ft.
$435,000Active3 beds 3 baths2,292 sq. ft.1456 Narrows Bridge Circle, Edmond, OK 73034
MLS# 1213848Listed by: COPPER CREEK REAL ESTATE - New
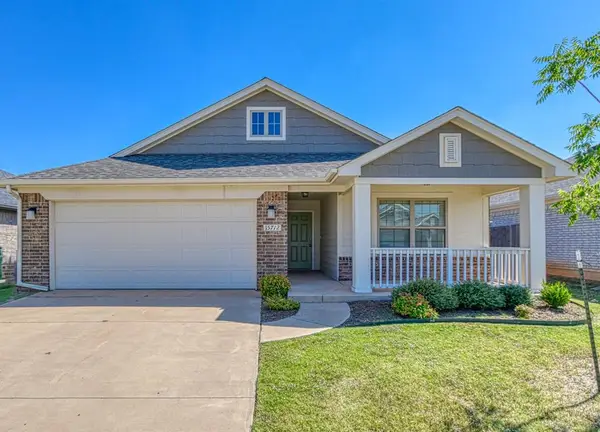 $274,900Active4 beds 2 baths1,485 sq. ft.
$274,900Active4 beds 2 baths1,485 sq. ft.15712 Bennett Drive, Edmond, OK 73013
MLS# 1213852Listed by: STERLING REAL ESTATE - New
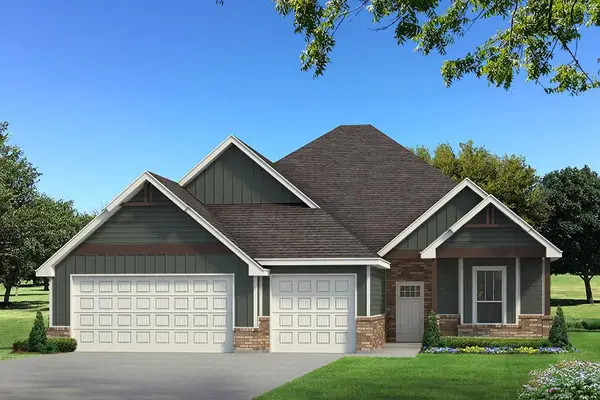 $516,640Active4 beds 3 baths2,640 sq. ft.
$516,640Active4 beds 3 baths2,640 sq. ft.8408 NW 154th Court, Edmond, OK 73013
MLS# 1213860Listed by: PREMIUM PROP, LLC 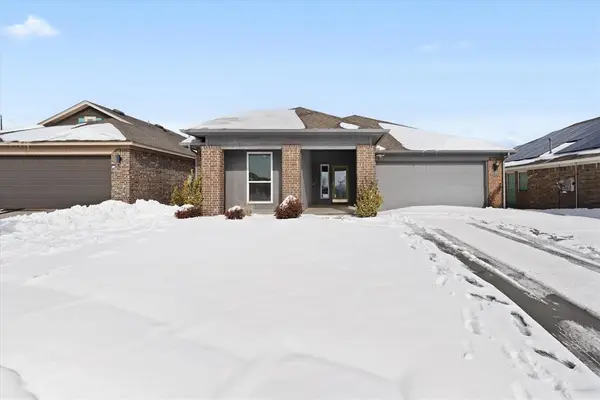 $299,000Active3 beds 2 baths1,769 sq. ft.
$299,000Active3 beds 2 baths1,769 sq. ft.7029 NW 155th Street, Edmond, OK 73013
MLS# 1212076Listed by: HOMESMART STELLAR REALTY

