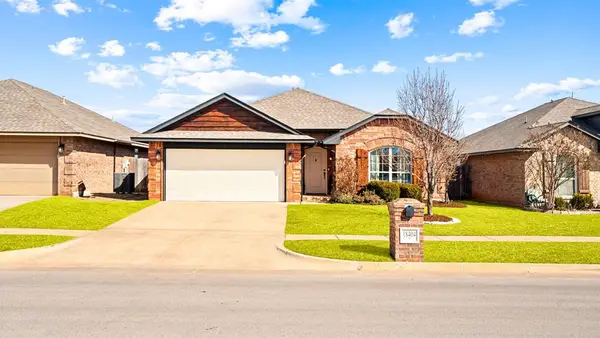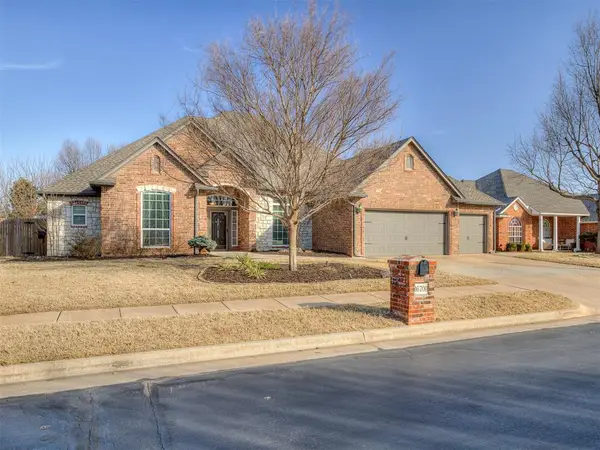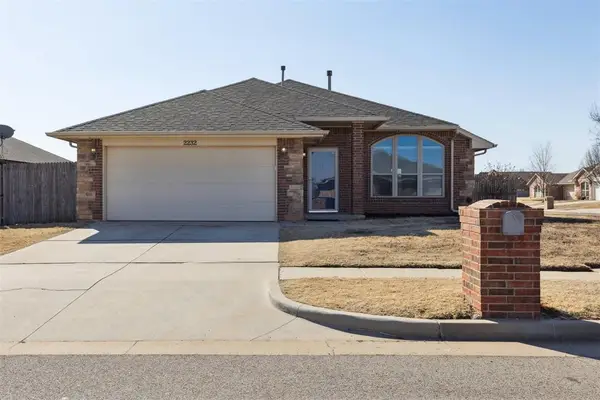15440 Capri Lane, Edmond, OK 73013
Local realty services provided by:Better Homes and Gardens Real Estate Paramount
Listed by: karen blevins
Office: chinowth & cohen
MLS#:1197561
Source:OK_OKC
15440 Capri Lane,Edmond, OK 73013
$689,900
- 4 Beds
- 4 Baths
- 3,050 sq. ft.
- Single family
- Active
Upcoming open houses
- Sat, Feb 1401:00 pm - 04:00 pm
- Sun, Feb 1501:00 pm - 04:00 pm
- Mon, Feb 1601:00 pm - 04:00 pm
- Tue, Feb 1701:00 pm - 04:00 pm
- Wed, Feb 1801:00 pm - 04:00 pm
- Thu, Feb 1901:00 pm - 04:00 pm
- Fri, Feb 2001:00 pm - 04:00 pm
- Sat, Feb 2101:00 pm - 04:00 pm
- Sun, Feb 2201:00 pm - 04:00 pm
- Mon, Feb 2301:00 pm - 04:00 pm
- Tue, Feb 2401:00 pm - 04:00 pm
- Wed, Feb 2501:00 pm - 04:00 pm
- Thu, Feb 2601:00 pm - 04:00 pm
- Fri, Feb 2701:00 pm - 04:00 pm
- Sat, Feb 2801:00 pm - 04:00 pm
Price summary
- Price:$689,900
- Price per sq. ft.:$226.2
About this home
Introducing an exceptional opportunity to own a stunning, premium two story home at 15440 Capril Lane in the highly sought-after community of Deer Creek Village. Whether you’re hosting guests in the open-concept kitchen and living areas, enjoying a meal in the dedicated dining room, or relaxing in the upstairs bonus space, every detail has been thoughtfully crafted to blend style and functionality. This meticulously designed residence boasts 4 bedrooms, a versatile bonus room, elegantly appointed bathrooms, and two distinct dining areas, making it perfect for both everyday living and sophisticated entertaining. Crafted with the highest standards of modern design, this home showcases the latest trends in quality finishes, colors, and materials. The gourmet kitchen is a chef’s dream, featuring an abundance of cabinetry, a Butler’s pantry, a long central island, and double ovens for ultimate convenience. Retreat to the opulent primary suite, where luxury awaits with a spa-inspired bathroom complete with a freestanding soaking tub, two sleek vanities, & the closet you've always dreamed of. The second floor offers a game room & two additional bedrooms, sharing a well-appointed full bathroom. Flexibility is built into the design, downstairs, the fourth bedroom can easily be used as a study or home office, depending on your needs. The expansive living area is highlighted by a striking wall of windows that perfectly frame the serene backyard, bringing in natural light & creating a seamless connection to the outdoors. As part of the vibrant Deer Creek Village community, you’ll enjoy a range of amenities including a pool, playground, and basketball court. And, of course Deer Creek Schools. This is the Highland Plan, where every detail has been thoughtfully considered to create a truly exceptional living experience. Welcome home!
Contact an agent
Home facts
- Year built:2025
- Listing ID #:1197561
- Added:111 day(s) ago
- Updated:February 14, 2026 at 12:12 AM
Rooms and interior
- Bedrooms:4
- Total bathrooms:4
- Full bathrooms:3
- Half bathrooms:1
- Living area:3,050 sq. ft.
Heating and cooling
- Cooling:Central Electric
- Heating:Central Gas
Structure and exterior
- Roof:Composition
- Year built:2025
- Building area:3,050 sq. ft.
- Lot area:0.19 Acres
Schools
- High school:Deer Creek HS
- Middle school:Deer Creek MS
- Elementary school:Spring Creek ES
Utilities
- Water:Public
Finances and disclosures
- Price:$689,900
- Price per sq. ft.:$226.2
New listings near 15440 Capri Lane
- Open Sun, 2 to 4pmNew
 $310,000Active3 beds 2 baths1,754 sq. ft.
$310,000Active3 beds 2 baths1,754 sq. ft.18404 Scarborough Drive, Edmond, OK 73012
MLS# 1212976Listed by: KELLER WILLIAMS REALTY ELITE - New
 $449,000Active4 beds 4 baths2,744 sq. ft.
$449,000Active4 beds 4 baths2,744 sq. ft.16700 Kingsley Road, Edmond, OK 73012
MLS# 1213736Listed by: KELLER WILLIAMS CENTRAL OK ED - New
 $1,385,000Active4 beds 4 baths3,902 sq. ft.
$1,385,000Active4 beds 4 baths3,902 sq. ft.4200 Grand Timber Drive, Edmond, OK 73034
MLS# 1213959Listed by: RICHARD M. KANALY REAL ESTATE - New
 $270,000Active4 beds 2 baths1,657 sq. ft.
$270,000Active4 beds 2 baths1,657 sq. ft.2232 NW 196th Street, Edmond, OK 73012
MLS# 1214280Listed by: COLDWELL BANKER SELECT - New
 $469,340Active4 beds 3 baths2,305 sq. ft.
$469,340Active4 beds 3 baths2,305 sq. ft.8817 Hidden Meadow Drive, Edmond, OK 73007
MLS# 1214325Listed by: D.R HORTON REALTY OF OK LLC - New
 $461,490Active4 beds 3 baths2,263 sq. ft.
$461,490Active4 beds 3 baths2,263 sq. ft.8825 Hidden Meadow Drive, Edmond, OK 73007
MLS# 1214344Listed by: D.R HORTON REALTY OF OK LLC - New
 $400,000Active4 beds 2 baths1,952 sq. ft.
$400,000Active4 beds 2 baths1,952 sq. ft.8416 Rainier Street, Edmond, OK 73034
MLS# 1214277Listed by: FLOTILLA REAL ESTATE PARTNERS - New
 $225,000Active3 beds 2 baths1,250 sq. ft.
$225,000Active3 beds 2 baths1,250 sq. ft.2405 NW 197th Street, Edmond, OK 73012
MLS# 2605086Listed by: CHINOWTH & COHEN - New
 $350,000Active4 beds 3 baths2,298 sq. ft.
$350,000Active4 beds 3 baths2,298 sq. ft.4000 Eaton Place, Edmond, OK 73034
MLS# 1214283Listed by: BAILEE & CO. REAL ESTATE - New
 $192,500Active3 beds 2 baths1,070 sq. ft.
$192,500Active3 beds 2 baths1,070 sq. ft.507 E 29th Street, Edmond, OK 73013
MLS# 1213607Listed by: OKC METRO GROUP

