15452 Hatterly Lane, Edmond, OK 73013
Local realty services provided by:Better Homes and Gardens Real Estate The Platinum Collective
Listed by: john r simon, floyd simon iii
Office: sage sotheby's realty
MLS#:1200046
Source:OK_OKC
15452 Hatterly Lane,Edmond, OK 73013
$585,000
- 4 Beds
- 4 Baths
- 2,788 sq. ft.
- Single family
- Pending
Price summary
- Price:$585,000
- Price per sq. ft.:$209.83
About this home
Welcome home to Deer Creek Village! This beautifully designed one-level home offers an open, comfortable layout perfect for everyday living and entertaining. The spacious living room is the heart of the home, featuring a striking fireplace framed by custom built-in shelving that adds both style and storage.
The light and bright kitchen connects seamlessly to the living and dining areas, complete with stainless steel appliances, under-cabinet lighting, a large center island, and a walk-in pantry.
The primary suite offers a relaxing retreat with dual vanities, a freestanding tub, and direct access to the utility room through the spacious walk-in closet. A split floor plan provides privacy for the secondary bedrooms, and all bedrooms include walk-in closets for plenty of storage. A separate study adds flexible space for work or play.
Enjoy the large covered porches for morning coffee or evening get-togethers, plus neighborhood amenities including a pool, clubhouse, fitness center, basketball court, and picnic areas. Thoughtfully designed and move-in ready—this home truly has it all!
Contact an agent
Home facts
- Year built:2022
- Listing ID #:1200046
- Added:46 day(s) ago
- Updated:December 18, 2025 at 08:25 AM
Rooms and interior
- Bedrooms:4
- Total bathrooms:4
- Full bathrooms:3
- Half bathrooms:1
- Living area:2,788 sq. ft.
Heating and cooling
- Cooling:Central Electric
- Heating:Central Gas
Structure and exterior
- Roof:Composition
- Year built:2022
- Building area:2,788 sq. ft.
- Lot area:0.19 Acres
Schools
- High school:Deer Creek HS
- Middle school:Deer Creek Intermediate School,Deer Creek MS
- Elementary school:Spring Creek ES
Utilities
- Water:Public
Finances and disclosures
- Price:$585,000
- Price per sq. ft.:$209.83
New listings near 15452 Hatterly Lane
- New
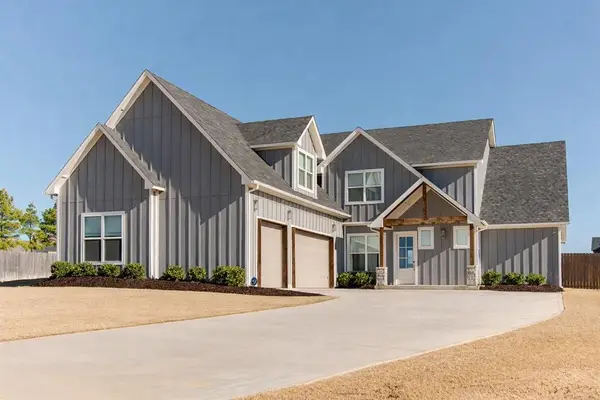 $735,000Active4 beds 3 baths3,260 sq. ft.
$735,000Active4 beds 3 baths3,260 sq. ft.499 Old Farm Road, Edmond, OK 73034
MLS# 1206729Listed by: SAGE SOTHEBY'S REALTY  $543,450Pending5 beds 3 baths2,945 sq. ft.
$543,450Pending5 beds 3 baths2,945 sq. ft.8920 Oak Tree Circle, Edmond, OK 73025
MLS# 1206899Listed by: 405 HOME STORE- New
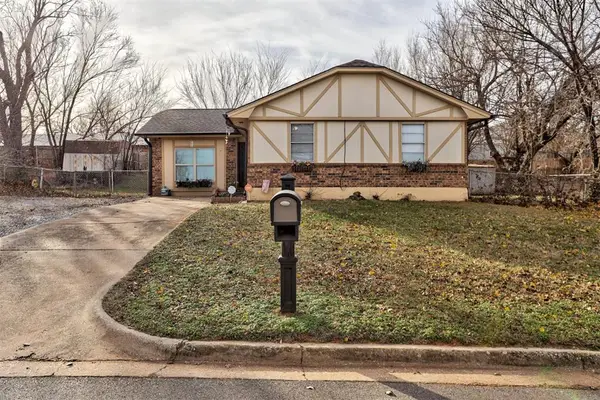 $180,000Active3 beds 2 baths1,312 sq. ft.
$180,000Active3 beds 2 baths1,312 sq. ft.3304 Kathy Lane, Edmond, OK 73034
MLS# 1205240Listed by: H&W REALTY BRANCH - New
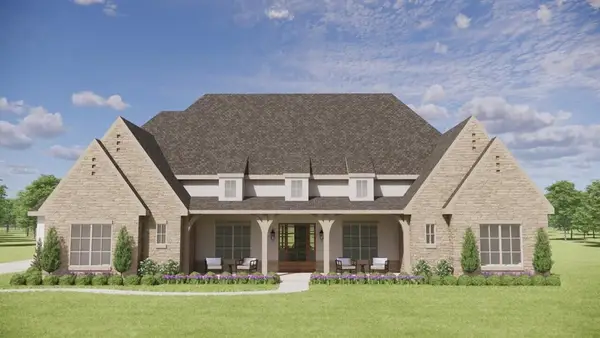 $1,149,000Active4 beds 5 baths3,674 sq. ft.
$1,149,000Active4 beds 5 baths3,674 sq. ft.2724 Tanager Drive, Edmond, OK 73012
MLS# 1206856Listed by: STETSON BENTLEY - New
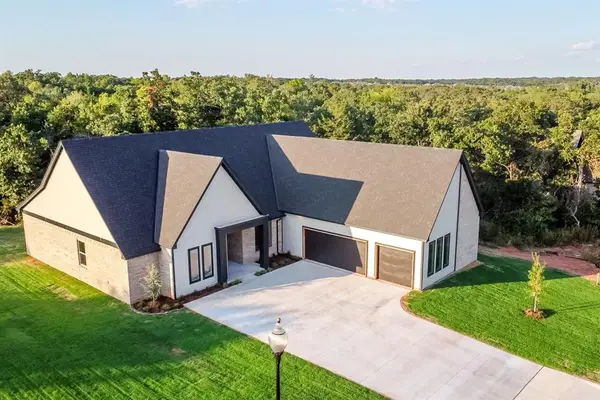 $559,900Active4 beds 3 baths2,635 sq. ft.
$559,900Active4 beds 3 baths2,635 sq. ft.4617 Maple Ridge Drive, Edmond, OK 73034
MLS# 1206846Listed by: MILK AND HONEY REALTY LLC - New
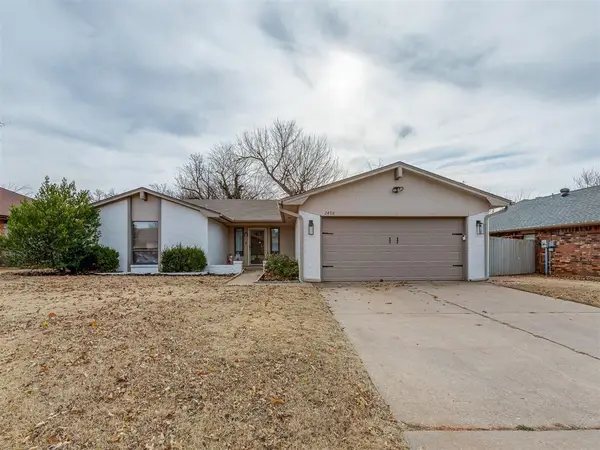 $255,000Active3 beds 2 baths1,658 sq. ft.
$255,000Active3 beds 2 baths1,658 sq. ft.2408 Appleway Street, Edmond, OK 73013
MLS# 1206820Listed by: SAXON REALTY GROUP - New
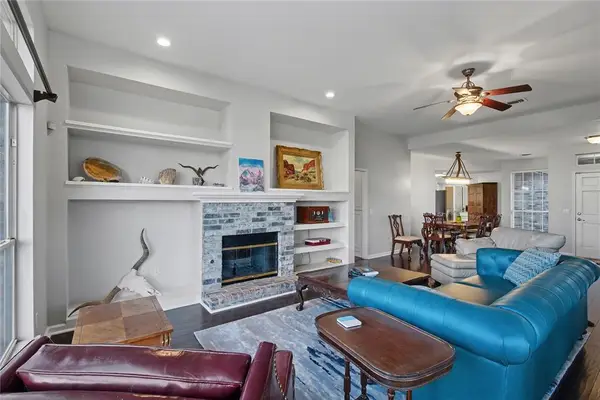 $275,000Active3 beds 2 baths1,735 sq. ft.
$275,000Active3 beds 2 baths1,735 sq. ft.1905 Fox Hunt Lane, Edmond, OK 73003
MLS# 1206706Listed by: KELLER WILLIAMS CENTRAL OK ED - New
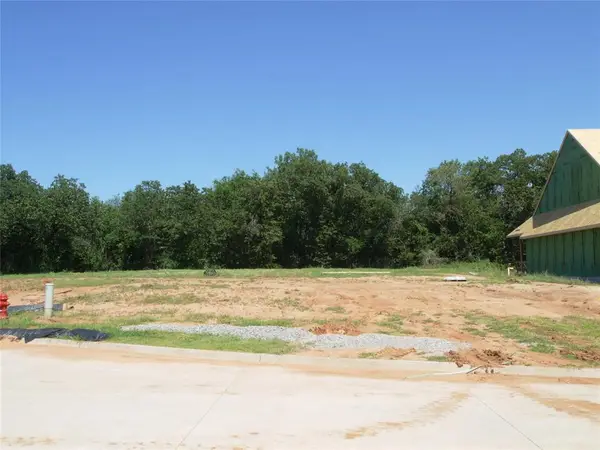 $130,000Active0.2 Acres
$130,000Active0.2 Acres1516 Cambria Drive, Edmond, OK 73013
MLS# 1206835Listed by: SALT REAL ESTATE INC - New
 $190,000Active0.36 Acres
$190,000Active0.36 Acres1700 Cambria Drive, Edmond, OK 73013
MLS# 1206826Listed by: SALT REAL ESTATE INC - New
 $180,000Active0.35 Acres
$180,000Active0.35 Acres1609 Cambria Drive, Edmond, OK 73013
MLS# 1206828Listed by: SALT REAL ESTATE INC
