15608 Siloa Avenue, Edmond, OK 73013
Local realty services provided by:Better Homes and Gardens Real Estate Paramount
Listed by: karen blevins
Office: chinowth & cohen
MLS#:1197454
Source:OK_OKC
15608 Siloa Avenue,Edmond, OK 73013
$434,900
- 4 Beds
- 2 Baths
- 2,182 sq. ft.
- Single family
- Active
Price summary
- Price:$434,900
- Price per sq. ft.:$199.31
About this home
New Year, New Home! Take Advantage of Exclusive Builder Incentive when you use the Preferred Lender. All closing cost paid! Call for full details. Visually modern and traditionally inviting attention to detail makes this home the complete package in Twin Silos! Come feel the solid new home designed by this builder. This contemporary design layout of the living, dining, & kitchen all flow together in the coveted open concept. High ceiling and stunning fireplace in the main living room. Tile flooring in the main areas, and kitchen, a large center island, gas range and under cabinet lighting in the kitchen, and private entry for secondary bedrooms are a few of the features. This home is built around four bedrooms with two full bathroom. The primary bedroom suite in particular has generous space to truly spread out & unwind. The bathroom includes freestanding tub, walk-in closet, and calm colors for a spa like atmosphere. Peaceful evenings under your covered back patio makes this the perfect home. Additional features: Zoned sprinkler system, Wired for security system, Tankless water heater, and much more. As a Twin Silos resident, you’ll have access to top-tier community amenities, including a resort-style pool, playground, and basketball court, providing endless recreation just steps from your door. Don’t miss your opportunity to own this exceptional home in the highly coveted Deer Creek School District. Each room shows the craftsmanship and attention to detail you should expect. Experience The Abbey Plan, timeless sophistication with a neutral color palette, designer lighting, and exquisite tile work, allowing you to personalize the space effortlessly. Welcome Home to 15608 Siloa Avenue in Twin Silos.
Contact an agent
Home facts
- Year built:2025
- Listing ID #:1197454
- Added:110 day(s) ago
- Updated:February 12, 2026 at 11:58 PM
Rooms and interior
- Bedrooms:4
- Total bathrooms:2
- Full bathrooms:2
- Living area:2,182 sq. ft.
Heating and cooling
- Cooling:Central Electric
- Heating:Central Gas
Structure and exterior
- Roof:Composition
- Year built:2025
- Building area:2,182 sq. ft.
- Lot area:0.19 Acres
Schools
- High school:Deer Creek HS
- Middle school:Deer Creek MS
- Elementary school:Rose Union ES
Utilities
- Water:Public
Finances and disclosures
- Price:$434,900
- Price per sq. ft.:$199.31
New listings near 15608 Siloa Avenue
- New
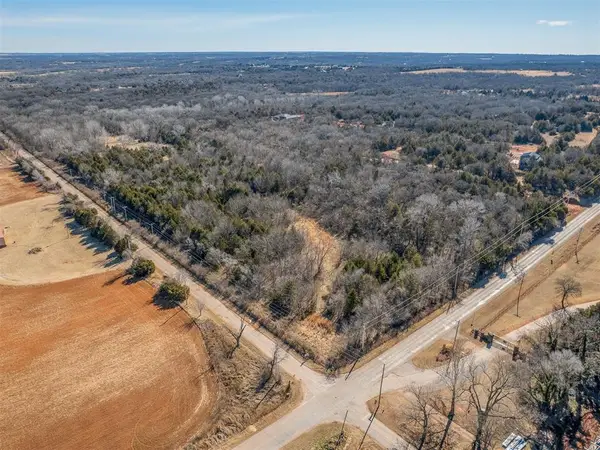 $395,000Active14.7 Acres
$395,000Active14.7 Acres000 S Hiwassee Road, Arcadia, OK 73007
MLS# 1213806Listed by: BLACK LABEL REALTY - Open Sun, 2 to 4pmNew
 $899,000Active3 beds 3 baths2,918 sq. ft.
$899,000Active3 beds 3 baths2,918 sq. ft.5808 Calcutta Lane, Edmond, OK 73025
MLS# 1213810Listed by: KELLER WILLIAMS CENTRAL OK ED - New
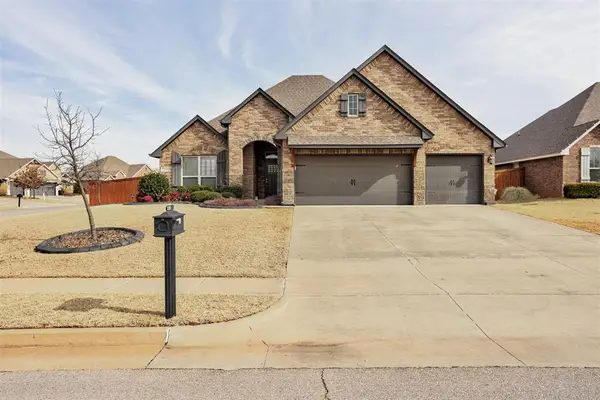 $399,900Active4 beds 3 baths2,350 sq. ft.
$399,900Active4 beds 3 baths2,350 sq. ft.2200 Hidden Prairie Way, Edmond, OK 73013
MLS# 1213883Listed by: ADAMS FAMILY REAL ESTATE LLC - New
 $850,000Active4 beds 4 baths4,031 sq. ft.
$850,000Active4 beds 4 baths4,031 sq. ft.1308 Burnham Court, Edmond, OK 73025
MLS# 1213917Listed by: KING REAL ESTATE GROUP - New
 $105,000Active0.36 Acres
$105,000Active0.36 AcresDeborah Lane Lane, Edmond, OK 73034
MLS# 1213958Listed by: SKYBRIDGE REAL ESTATE 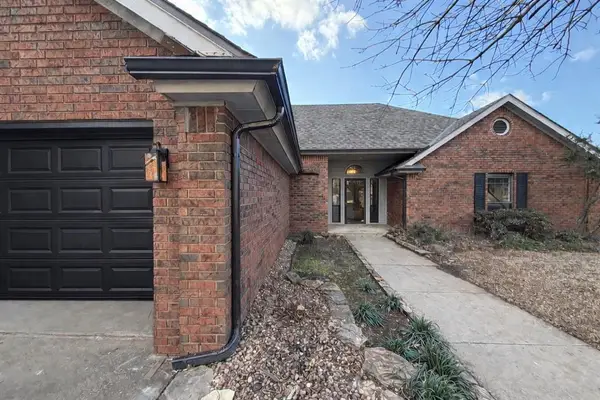 $340,000Pending3 beds 3 baths2,337 sq. ft.
$340,000Pending3 beds 3 baths2,337 sq. ft.15517 Juniper Drive, Edmond, OK 73013
MLS# 1213702Listed by: KELLER WILLIAMS REALTY ELITE- New
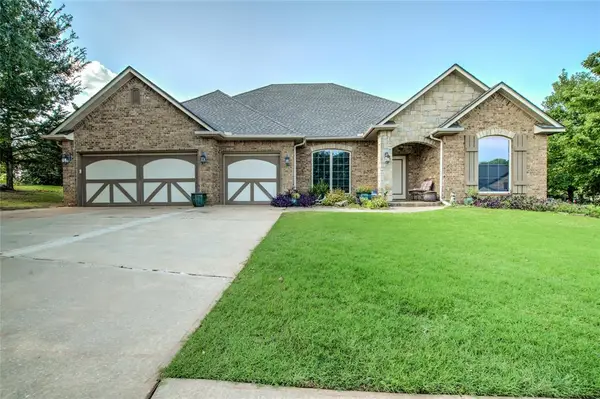 $435,000Active3 beds 3 baths2,292 sq. ft.
$435,000Active3 beds 3 baths2,292 sq. ft.1456 Narrows Bridge Circle, Edmond, OK 73034
MLS# 1213848Listed by: COPPER CREEK REAL ESTATE - New
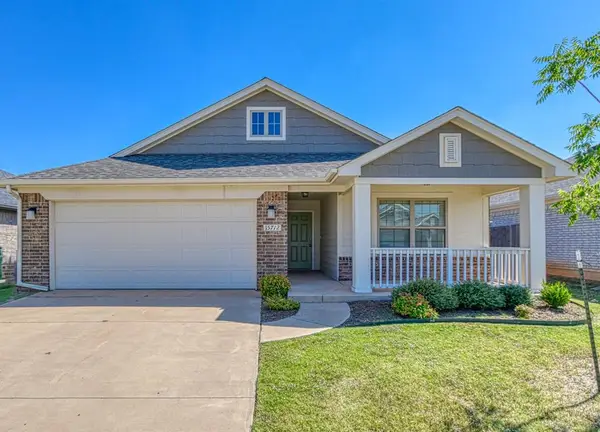 $274,900Active4 beds 2 baths1,485 sq. ft.
$274,900Active4 beds 2 baths1,485 sq. ft.15712 Bennett Drive, Edmond, OK 73013
MLS# 1213852Listed by: STERLING REAL ESTATE - New
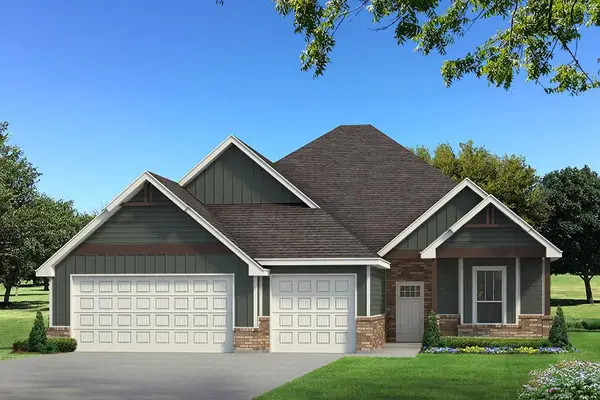 $516,640Active4 beds 3 baths2,640 sq. ft.
$516,640Active4 beds 3 baths2,640 sq. ft.8408 NW 154th Court, Edmond, OK 73013
MLS# 1213860Listed by: PREMIUM PROP, LLC - Open Sun, 2 to 4pm
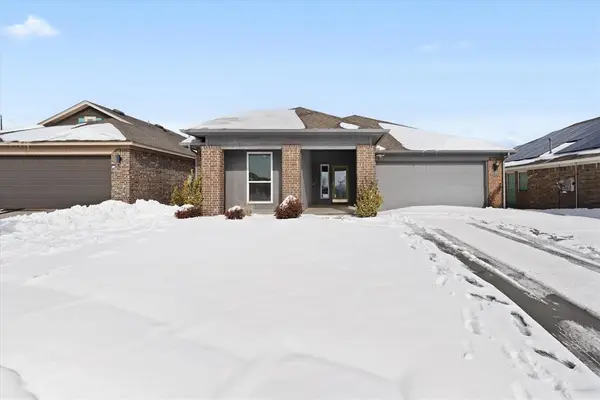 $299,000Active3 beds 2 baths1,769 sq. ft.
$299,000Active3 beds 2 baths1,769 sq. ft.7029 NW 155th Street, Edmond, OK 73013
MLS# 1212076Listed by: HOMESMART STELLAR REALTY

