15609 Egerton Place, Edmond, OK 73013
Local realty services provided by:Better Homes and Gardens Real Estate The Platinum Collective
Listed by: karen blevins
Office: chinowth & cohen
MLS#:1197556
Source:OK_OKC
15609 Egerton Place,Edmond, OK 73013
$579,900
- 5 Beds
- 4 Baths
- 2,768 sq. ft.
- Single family
- Active
Price summary
- Price:$579,900
- Price per sq. ft.:$209.5
About this home
Welcome to luxury living in Rockwell Park, where thoughtful design and impeccable craftsmanship come together in this stunning Cypress 2 Plan at 15609 Egerton Place. Featuring four bedrooms, three full bathrooms, a half bath, and an upstairs flex space, this home perfectly balances style, functionality, and comfort for modern living. A spectacular window package floods the open-concept living, dining, and kitchen areas with natural light, creating an airy, inviting ambiance. The generously sized great room is ideal for entertaining or daily family life, seamlessly connecting to the dining space and chef-inspired kitchen. Downstairs, the primary suite is a true retreat, offering a spa-like ensuite with dual vanities, a walk-in shower, a luxurious freestanding soaking tub, and a closet that conveniently connects to the utility room. Two additional bedrooms and a full bath on the main level provide comfort and flexibility for family or guests. Upstairs, a versatile fourth bedroom with its own private bath can serve as a guest suite, home office, or bonus space tailored to your lifestyle. Outdoor living is equally inviting, with a covered back porch perfect for relaxing evenings and enjoying peaceful sunsets in a serene setting. Premium features abound, including a zoned sprinkler system, double ovens, pre-wiring for a security system, tile flooring in the primary bedroom, a high-efficiency tankless water heater, and a fenced yard for added privacy. Every detail has been thoughtfully curated to provide modern convenience and timeless elegance. As a Rockwell Park resident, enjoy access to top-tier community amenities, including a resort-style pool, playground, and basketball court, offering endless recreation just steps from your door. Photos showcase virtually staged interiors of a similar design with alternative finishes. Don’t miss this rare opportunity to own a meticulously designed home in one of Edmond’s most coveted neighborhoods. Welcome home!
Contact an agent
Home facts
- Year built:2025
- Listing ID #:1197556
- Added:110 day(s) ago
- Updated:February 12, 2026 at 03:58 PM
Rooms and interior
- Bedrooms:5
- Total bathrooms:4
- Full bathrooms:3
- Half bathrooms:1
- Living area:2,768 sq. ft.
Heating and cooling
- Cooling:Central Electric
- Heating:Central Gas
Structure and exterior
- Roof:Composition
- Year built:2025
- Building area:2,768 sq. ft.
- Lot area:0.17 Acres
Schools
- High school:Deer Creek HS
- Middle school:Deer Creek MS
- Elementary school:Spring Creek ES
Utilities
- Water:Public
Finances and disclosures
- Price:$579,900
- Price per sq. ft.:$209.5
New listings near 15609 Egerton Place
- New
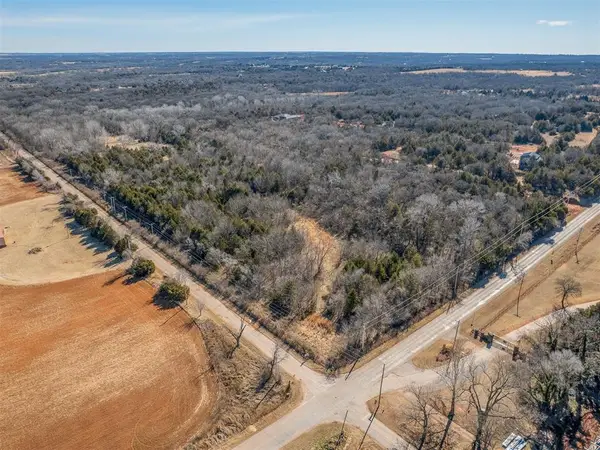 $395,000Active14.7 Acres
$395,000Active14.7 Acres000 S Hiwassee Road, Arcadia, OK 73007
MLS# 1213806Listed by: BLACK LABEL REALTY - Open Sun, 2 to 4pmNew
 $899,000Active3 beds 3 baths2,918 sq. ft.
$899,000Active3 beds 3 baths2,918 sq. ft.5808 Calcutta Lane, Edmond, OK 73025
MLS# 1213810Listed by: KELLER WILLIAMS CENTRAL OK ED - New
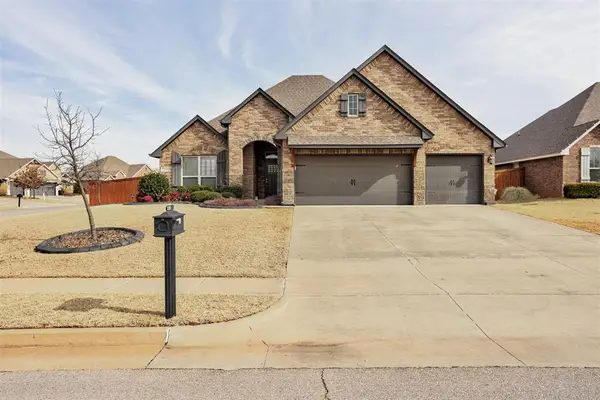 $399,900Active4 beds 3 baths2,350 sq. ft.
$399,900Active4 beds 3 baths2,350 sq. ft.2200 Hidden Prairie Way, Edmond, OK 73013
MLS# 1213883Listed by: ADAMS FAMILY REAL ESTATE LLC - New
 $850,000Active4 beds 4 baths4,031 sq. ft.
$850,000Active4 beds 4 baths4,031 sq. ft.1308 Burnham Court, Edmond, OK 73025
MLS# 1213917Listed by: KING REAL ESTATE GROUP - New
 $105,000Active0.36 Acres
$105,000Active0.36 AcresDeborah Lane Lane, Edmond, OK 73034
MLS# 1213958Listed by: SKYBRIDGE REAL ESTATE 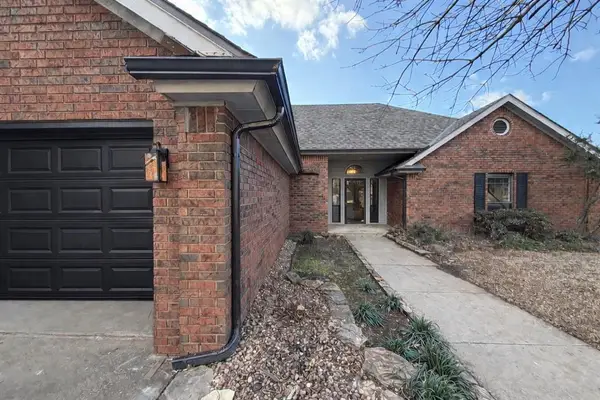 $340,000Pending3 beds 3 baths2,337 sq. ft.
$340,000Pending3 beds 3 baths2,337 sq. ft.15517 Juniper Drive, Edmond, OK 73013
MLS# 1213702Listed by: KELLER WILLIAMS REALTY ELITE- New
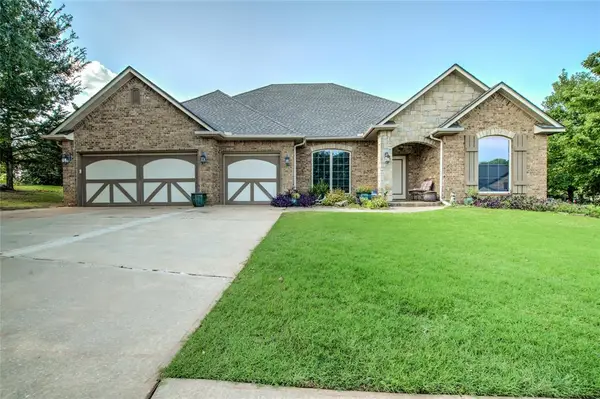 $435,000Active3 beds 3 baths2,292 sq. ft.
$435,000Active3 beds 3 baths2,292 sq. ft.1456 Narrows Bridge Circle, Edmond, OK 73034
MLS# 1213848Listed by: COPPER CREEK REAL ESTATE - New
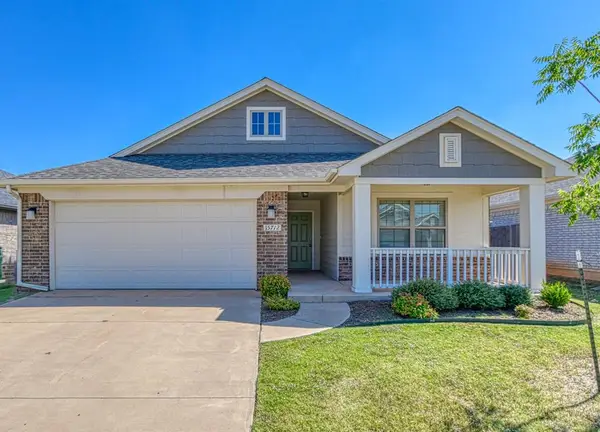 $274,900Active4 beds 2 baths1,485 sq. ft.
$274,900Active4 beds 2 baths1,485 sq. ft.15712 Bennett Drive, Edmond, OK 73013
MLS# 1213852Listed by: STERLING REAL ESTATE - New
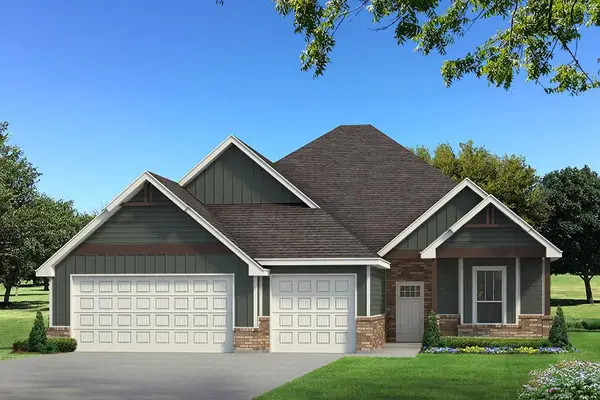 $516,640Active4 beds 3 baths2,640 sq. ft.
$516,640Active4 beds 3 baths2,640 sq. ft.8408 NW 154th Court, Edmond, OK 73013
MLS# 1213860Listed by: PREMIUM PROP, LLC - Open Sun, 2 to 4pm
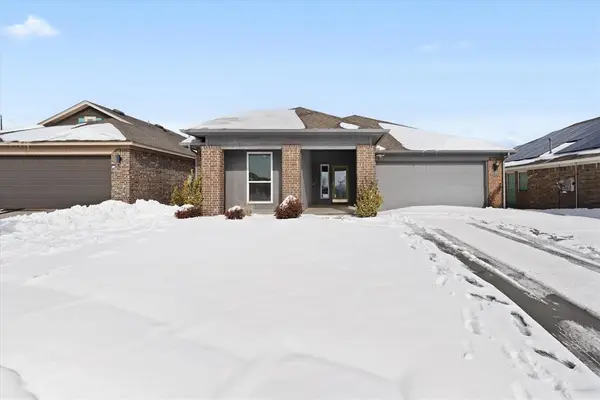 $299,000Active3 beds 2 baths1,769 sq. ft.
$299,000Active3 beds 2 baths1,769 sq. ft.7029 NW 155th Street, Edmond, OK 73013
MLS# 1212076Listed by: HOMESMART STELLAR REALTY

