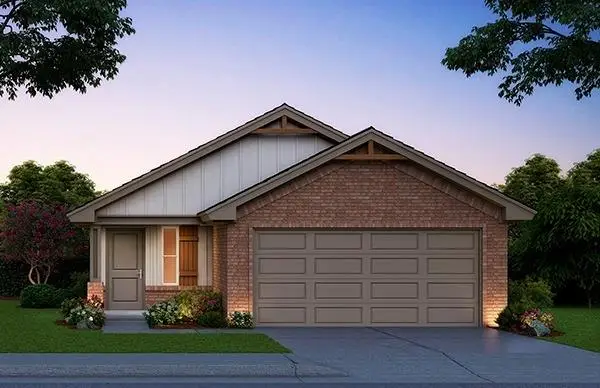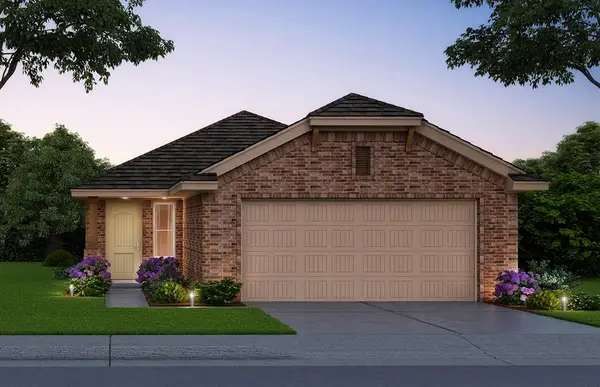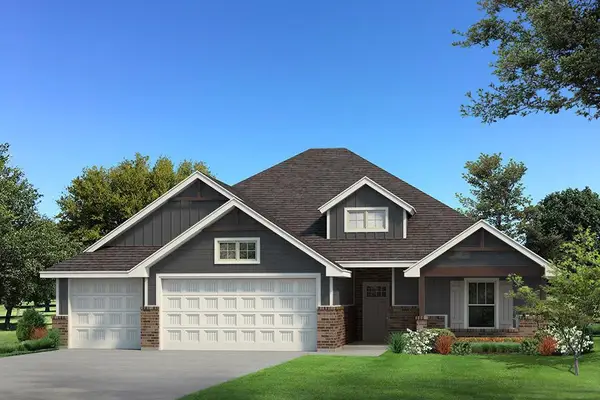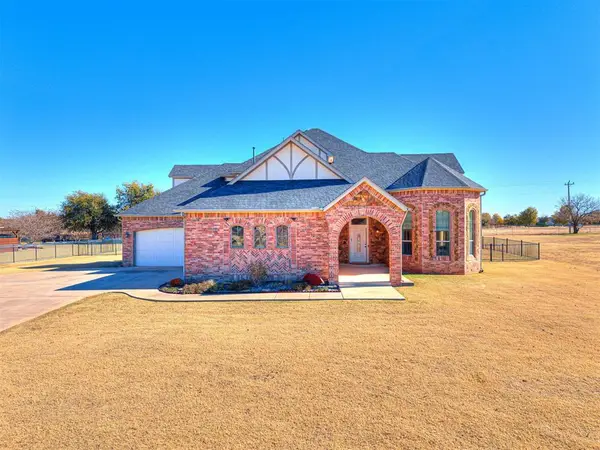15712 Potomac Drive, Edmond, OK 73013
Local realty services provided by:Better Homes and Gardens Real Estate The Platinum Collective
Listed by: brandon davis
Office: bailee & co. real estate
MLS#:1201356
Source:OK_OKC
15712 Potomac Drive,Edmond, OK 73013
$300,000
- 3 Beds
- 2 Baths
- 1,464 sq. ft.
- Single family
- Active
Price summary
- Price:$300,000
- Price per sq. ft.:$204.92
About this home
Modern Comfort Meets Contemporary Design in Northbrooke! You’ll fall in love with the modern conveniences and thoughtful design of this charming Northbrooke home. Step through the true entry hallway into a bright, open-concept living, kitchen, and dining area filled with natural light from large windows. The kitchen is both stylish and functional, featuring ample counter space and a generously sized pantry. The split floor plan offers privacy, with the primary suite tucked away from the secondary bedrooms. The ensuite bathroom includes a beautifully tiled shower with glass doors and a spacious walk-in closet. Both secondary bedrooms are well-sized and offer large closets for plenty of storage. A convenient laundry space is located between the kitchen and garage for easy access. Enjoy your mornings on the covered front porch or entertain guests in the fully fenced backyard, complete with an oversized back patio—perfect for outdoor gatherings. Located within the highly sought-after Deer Creek School District, this home offers easy access to the Kilpatrick Turnpike and Hefner Parkway. Neighborhood amenities include a playground, soccer field, pond, and scenic trails. Don’t wait—schedule your private showing today! This one won’t last long!
Contact an agent
Home facts
- Year built:2020
- Listing ID #:1201356
- Added:1 day(s) ago
- Updated:November 14, 2025 at 05:22 AM
Rooms and interior
- Bedrooms:3
- Total bathrooms:2
- Full bathrooms:2
- Living area:1,464 sq. ft.
Heating and cooling
- Cooling:Central Electric
- Heating:Central Gas
Structure and exterior
- Roof:Composition
- Year built:2020
- Building area:1,464 sq. ft.
- Lot area:0.14 Acres
Schools
- High school:Deer Creek HS
- Middle school:Deer Creek Intermediate School
- Elementary school:Spring Creek ES
Finances and disclosures
- Price:$300,000
- Price per sq. ft.:$204.92
New listings near 15712 Potomac Drive
- New
 $335,000Active3 beds 3 baths2,047 sq. ft.
$335,000Active3 beds 3 baths2,047 sq. ft.2917 Cedarbend Court, Edmond, OK 73003
MLS# 1201252Listed by: MCPHERSON REAL ESTATE LLC - New
 $270,900Active3 beds 2 baths1,347 sq. ft.
$270,900Active3 beds 2 baths1,347 sq. ft.19629 Ferris Drive, Edmond, OK 73012
MLS# 1200591Listed by: CENTRAL OKLAHOMA REAL ESTATE - New
 $263,750Active3 beds 2 baths1,257 sq. ft.
$263,750Active3 beds 2 baths1,257 sq. ft.19633 Ferris Drive, Edmond, OK 73012
MLS# 1200595Listed by: CENTRAL OKLAHOMA REAL ESTATE - New
 $535,000Active4 beds 3 baths2,322 sq. ft.
$535,000Active4 beds 3 baths2,322 sq. ft.2040 Asaro Way, Edmond, OK 73034
MLS# 1201481Listed by: ERA COURTYARD REAL ESTATE - New
 $479,000Active4 beds 3 baths2,498 sq. ft.
$479,000Active4 beds 3 baths2,498 sq. ft.22622 Graces Terrace, Edmond, OK 73025
MLS# 1201338Listed by: STETSON BENTLEY - New
 $451,340Active4 beds 3 baths2,250 sq. ft.
$451,340Active4 beds 3 baths2,250 sq. ft.8125 NW 154th Street, Edmond, OK 73013
MLS# 1201491Listed by: PREMIUM PROP, LLC - New
 $401,840Active4 beds 2 baths1,900 sq. ft.
$401,840Active4 beds 2 baths1,900 sq. ft.15304 Bedford Road, Edmond, OK 73013
MLS# 1201495Listed by: PREMIUM PROP, LLC - New
 $695,000Active4 beds 5 baths3,977 sq. ft.
$695,000Active4 beds 5 baths3,977 sq. ft.20960 Highlander Ridge Drive, Edmond, OK 73012
MLS# 1201353Listed by: KELLER WILLIAMS CENTRAL OK ED - New
 $461,340Active4 beds 3 baths2,350 sq. ft.
$461,340Active4 beds 3 baths2,350 sq. ft.15504 Springfield Lane, Edmond, OK 73013
MLS# 1201472Listed by: PREMIUM PROP, LLC - New
 $985,000Active5 beds 3 baths3,614 sq. ft.
$985,000Active5 beds 3 baths3,614 sq. ft.20904 NW Rush Creek Road, Edmond, OK 73025
MLS# 1201482Listed by: BLACK LABEL REALTY
