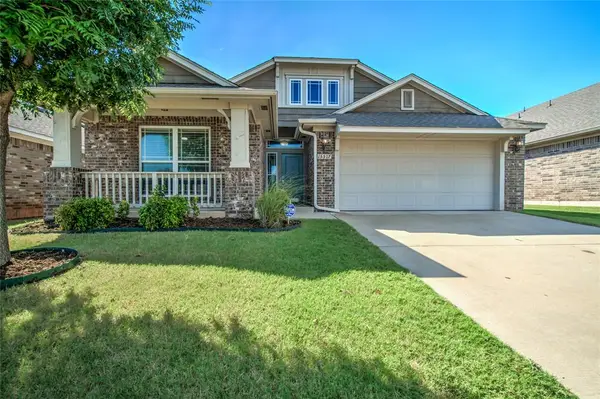15728 Egerton Place, Edmond, OK 73013
Local realty services provided by:Better Homes and Gardens Real Estate The Platinum Collective
Listed by:della runnels
Office:copper creek real estate
MLS#:1178867
Source:OK_OKC
15728 Egerton Place,Edmond, OK 73013
$364,999
- 4 Beds
- 3 Baths
- 2,002 sq. ft.
- Single family
- Pending
Price summary
- Price:$364,999
- Price per sq. ft.:$182.32
About this home
LOCATION & LIFESTYLE!!!!! Nestled in a highly desirable Edmond neighborhood, this BEAUTIFUL home is loaded with character, charm and SLEEK SOPHISTICATION!!!!! As you enter the home you will be captivated by the STUNNING entry w/a LUXURIOUS & ELEGANT powder bath. This one-owner home is absolutely PRISTINE & loaded with much thoughtful attention given to ARCHITECTURAL detail. What more you could want, MOVE-IN READY and $5K BUYER CREDIT!!!!! The living room, kitchen & dining area provide for an open living concept, providing plenty of room to entertain family and friends. Center of attention is the STUNNING tray ceiling, BEAUTIFUL gas fireplace w/impressive mantle, GORGEOUS crown molding & lighting! The kitchen is a chef’s dream w/a 5-burner gas cooktop, built-in oven, center island, abundance of cabinets, counter tops for prepping, lg pantry and a breakfast bar w/seating options. The primary ensuite has been updated with carpet, new sink fixtures, and a remodeled closet to hold ‘IT ALL’ including AMBIANCE that will make getting ready for the day DELIGHTFUL! Oversized laundry & mud room with all the extras!!!!! Enjoy evenings outside under the covered patio w/built-in patio bar w/bar stools, & a drink refrigerator for added convenience!!!! Great home for entertaining or spending time w/family!!!!! This neighborhood offers wonderful community amenities: swimming pool, basketball court, soccer field and more! Great location near Turnpike, Hefner Parkway, Restaurants, Shopping, Schools, Entertainment & MORE!!!! Schedule your private showing today and make this your HOME FOR THE HOLIDAYS!
Contact an agent
Home facts
- Year built:2017
- Listing ID #:1178867
- Added:73 day(s) ago
- Updated:September 27, 2025 at 07:29 AM
Rooms and interior
- Bedrooms:4
- Total bathrooms:3
- Full bathrooms:2
- Half bathrooms:1
- Living area:2,002 sq. ft.
Heating and cooling
- Cooling:Central Electric
- Heating:Central Gas
Structure and exterior
- Roof:Composition
- Year built:2017
- Building area:2,002 sq. ft.
- Lot area:0.16 Acres
Schools
- High school:Deer Creek HS
- Middle school:Deer Creek MS
- Elementary school:Spring Creek ES
Finances and disclosures
- Price:$364,999
- Price per sq. ft.:$182.32
New listings near 15728 Egerton Place
- New
 $305,900Active3 beds 2 baths1,781 sq. ft.
$305,900Active3 beds 2 baths1,781 sq. ft.2501 S Tall Oaks Trail, Edmond, OK 73025
MLS# 1193476Listed by: METRO FIRST REALTY - New
 $254,000Active3 beds 2 baths1,501 sq. ft.
$254,000Active3 beds 2 baths1,501 sq. ft.2828 NW 184th Terrace, Edmond, OK 73012
MLS# 1193470Listed by: REALTY EXPERTS, INC - Open Sat, 12 to 2pmNew
 $289,777Active4 beds 2 baths2,044 sq. ft.
$289,777Active4 beds 2 baths2,044 sq. ft.3605 NE 141st Court, Edmond, OK 73013
MLS# 1193393Listed by: KELLER WILLIAMS CENTRAL OK ED - New
 $750,000Active3 beds 4 baths3,460 sq. ft.
$750,000Active3 beds 4 baths3,460 sq. ft.2030 Ladera Lane, Edmond, OK 73034
MLS# 1193408Listed by: STETSON BENTLEY - New
 $289,900Active4 beds 2 baths1,485 sq. ft.
$289,900Active4 beds 2 baths1,485 sq. ft.15712 Bennett Drive, Edmond, OK 73013
MLS# 1193051Listed by: STERLING REAL ESTATE - New
 $204,900Active3 beds 2 baths1,203 sq. ft.
$204,900Active3 beds 2 baths1,203 sq. ft.1813 S Rankin Street, Edmond, OK 73013
MLS# 1193420Listed by: ERA COURTYARD REAL ESTATE - Open Sun, 2 to 4pmNew
 $374,999Active4 beds 2 baths2,132 sq. ft.
$374,999Active4 beds 2 baths2,132 sq. ft.8104 NW 159th Street, Edmond, OK 73013
MLS# 1192667Listed by: METRO MARK REALTORS  $1,399,900Pending5 beds 5 baths3,959 sq. ft.
$1,399,900Pending5 beds 5 baths3,959 sq. ft.9525 Midsomer Lane, Edmond, OK 73034
MLS# 1193194Listed by: MODERN ABODE REALTY- Open Sat, 1 to 3pmNew
 $549,000Active3 beds 2 baths2,815 sq. ft.
$549,000Active3 beds 2 baths2,815 sq. ft.13974 S Broadway Street, Edmond, OK 73034
MLS# 1193360Listed by: GOTTAPHONESLOAN INC - New
 $325,000Active3 beds 2 baths1,841 sq. ft.
$325,000Active3 beds 2 baths1,841 sq. ft.15517 Boulder Drive, Edmond, OK 73013
MLS# 1193379Listed by: KELLER WILLIAMS CENTRAL OK ED
