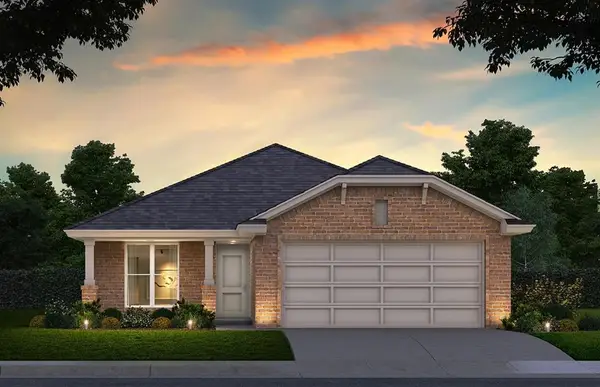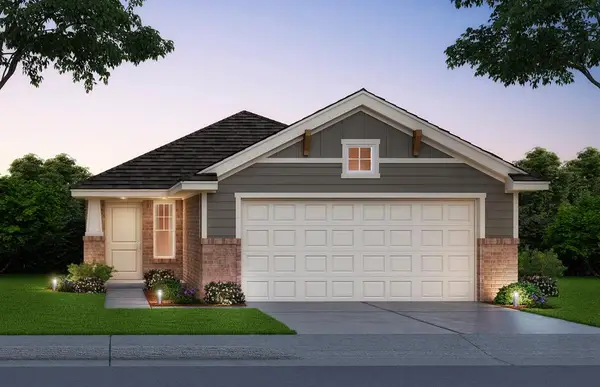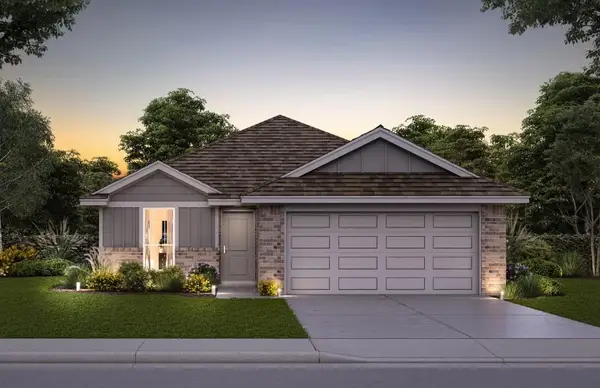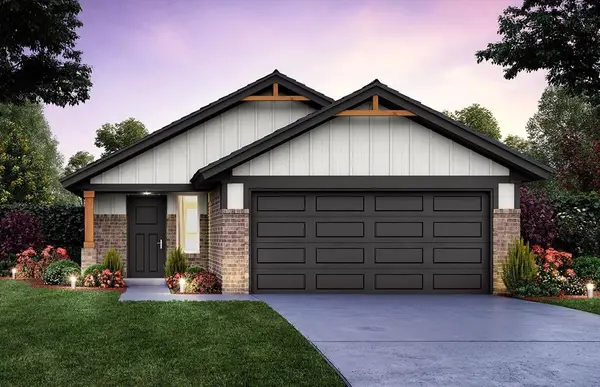1601 Irvine Drive, Edmond, OK 73025
Local realty services provided by:Better Homes and Gardens Real Estate Paramount
Listed by: suzanne backstrom
Office: hive real estate
MLS#:1182534
Source:OK_OKC
1601 Irvine Drive,Edmond, OK 73025
$799,000
- 4 Beds
- 4 Baths
- 4,423 sq. ft.
- Single family
- Pending
Price summary
- Price:$799,000
- Price per sq. ft.:$180.65
About this home
Tee time, tea time or party time- the grass is literally greener at this Oak Tree beauty!
With a front row seat to Oak Tree’s West Course, 1601 Irvine Drive delivers a sleek, modern renovation in one of Edmond’s most established gated communities. With 4,423 square feet of elegantly updated living space, it’s made for the kind of lifestyle that flows from workday to weekend without missing a beat.
Downstairs, two distinct living areas offer space to entertain or unwind- one more refined, the other relaxed with a wet bar and oversized niche ready for your dream TV setup (up to 85"!). The kitchen is set up for real life cooking marathons with plenty of cabinets for all your gadgets, generous counter space for meal prep, and double ovens to make dinner (or dessert) a breeze. The huge primary suite is tucked away for privacy, right beside a dedicated study ideal for remote work. Upstairs, you’ll find three generously sized bedrooms. One with a private bathroom, and two that share a J and J bathroom. Also upstairs, a theater/bonus/game room with wet bar.
Updates include: new three-ply roof and gutters, full-perimeter piering with transferable warranty, three new HVAC systems (zoned comfort), new flooring, new appliances, updated kitchen and bathrooms, updated landscaping plus much more.
Let the golf course views do the talking in the beautiful backyard- where you can sip coffee while watching the morning tee-offs or host a backyard happy hour with one of the best views in the neighborhood. Private, polished, and perfectly placed in Oak Tree. Your personal tour is just a swing away!
Contact an agent
Home facts
- Year built:1992
- Listing ID #:1182534
- Added:102 day(s) ago
- Updated:November 13, 2025 at 03:11 AM
Rooms and interior
- Bedrooms:4
- Total bathrooms:4
- Full bathrooms:3
- Half bathrooms:1
- Living area:4,423 sq. ft.
Heating and cooling
- Cooling:Zoned Electric
- Heating:Zoned Gas
Structure and exterior
- Roof:Composition
- Year built:1992
- Building area:4,423 sq. ft.
- Lot area:0.38 Acres
Schools
- High school:North HS
- Middle school:Cheyenne MS
- Elementary school:Cross Timbers ES
Utilities
- Water:Public
Finances and disclosures
- Price:$799,000
- Price per sq. ft.:$180.65
New listings near 1601 Irvine Drive
- New
 $269,900Active3 beds 2 baths1,395 sq. ft.
$269,900Active3 beds 2 baths1,395 sq. ft.4508 Martin Drive, Edmond, OK 73034
MLS# 1201300Listed by: REALTY 1 LLC - New
 $299,153Active3 beds 2 baths1,520 sq. ft.
$299,153Active3 beds 2 baths1,520 sq. ft.3032 NW 196th Place, Edmond, OK 73012
MLS# 1201305Listed by: CENTRAL OK REAL ESTATE GROUP - New
 $265,650Active3 beds 2 baths1,257 sq. ft.
$265,650Active3 beds 2 baths1,257 sq. ft.19641 NW Ferris Drive, Edmond, OK 73012
MLS# 1201307Listed by: CENTRAL OK REAL ESTATE GROUP - New
 $285,400Active3 beds 2 baths1,491 sq. ft.
$285,400Active3 beds 2 baths1,491 sq. ft.19637 NW Ferris Drive, Edmond, OK 73012
MLS# 1201309Listed by: CENTRAL OK REAL ESTATE GROUP - New
 $509,900Active3 beds 3 baths2,243 sq. ft.
$509,900Active3 beds 3 baths2,243 sq. ft.201 Pont De Normandie Court, Edmond, OK 73034
MLS# 1201110Listed by: KELLER WILLIAMS CENTRAL OK ED - Open Sun, 2 to 4pmNew
 $255,000Active3 beds 2 baths1,512 sq. ft.
$255,000Active3 beds 2 baths1,512 sq. ft.21919 Pleasant Ridge Road, Edmond, OK 73012
MLS# 1201240Listed by: LRE REALTY LLC - New
 $260,400Active3 beds 2 baths1,249 sq. ft.
$260,400Active3 beds 2 baths1,249 sq. ft.2912 NW 196th Place, Edmond, OK 73012
MLS# 1201291Listed by: CENTRAL OK REAL ESTATE GROUP - New
 $297,900Active3 beds 2 baths1,495 sq. ft.
$297,900Active3 beds 2 baths1,495 sq. ft.3028 NW 196th Street, Edmond, OK 73012
MLS# 1201302Listed by: CENTRAL OK REAL ESTATE GROUP - New
 $225,000Active3 beds 2 baths1,213 sq. ft.
$225,000Active3 beds 2 baths1,213 sq. ft.1812 Gray Fox Drive, Edmond, OK 73003
MLS# 1201050Listed by: CENTURY 21 JUDGE FITE COMPANY - New
 $369,000Active3 beds 4 baths2,053 sq. ft.
$369,000Active3 beds 4 baths2,053 sq. ft.17701 Griffin Gate Drive, Edmond, OK 73012
MLS# 1201261Listed by: OK FLAT FEE REALTY
