16125 Vermillion Drive, Edmond, OK 73013
Local realty services provided by:Better Homes and Gardens Real Estate Paramount
Listed by:zachary holland
Office:premium prop, llc.
MLS#:1195723
Source:OK_OKC
16125 Vermillion Drive,Edmond, OK 73013
$458,315
- 4 Beds
- 2 Baths
- 1,900 sq. ft.
- Single family
- Pending
Price summary
- Price:$458,315
- Price per sq. ft.:$241.22
About this home
The Hazel floor plan has a total of 2,095 Sqft for living space, including 1,900 Sqft of indoor living & 220 Sqft of outdoor living that features a wood-burning fireplace, a gas line, and a TV hookup! This immaculate home offers 4 bedrooms, 2 full bathrooms, covered patios, a utility room, and a 3-car garage with an in-ground storm shelter installed. The great room presents an outstanding cathedral ceiling with a ceiling fan, a gorgeous corner gas fireplace with our stacked stone detail, large windows, rocker switches throughout, and elegant wood-look tile. The high-end kitchen has stainless-steel appliances, including a 5-burner cooktop, decorative tile backsplash, custom-built cabinets to the ceiling with under cabinet lighting and cabinet hardware installed throughout, a large corner pantry, 3 CM countertops, more wood look tile, stunning pendant lighting, and an oversized center island that holds a farm sink, a dishwasher, and a trash can pullout. The primary suite spotlights a sloped ceiling detail with a ceiling fan, windows, and our cozy carpet finish. The spa-like prime bath has a free-standing tub, a dual sink vanity with framed mirrors, 3 CM countertops, a European walk-in shower, a private water closet, and a huge walk-in closet with horizontal and vertical storage opportunities. Secondary bedrooms feature high ceilings with ceiling fans, sizeable closets, windows, and carpeted flooring. Other amenities for this energy efficient home include a tankless water heater, a fresh air ventilation system, R-44 and R-15 insulation, and so much MORE!
Contact an agent
Home facts
- Year built:2025
- Listing ID #:1195723
- Added:1 day(s) ago
- Updated:October 13, 2025 at 03:13 AM
Rooms and interior
- Bedrooms:4
- Total bathrooms:2
- Full bathrooms:2
- Living area:1,900 sq. ft.
Heating and cooling
- Cooling:Central Electric
- Heating:Central Gas
Structure and exterior
- Roof:Composition
- Year built:2025
- Building area:1,900 sq. ft.
- Lot area:0.2 Acres
Schools
- High school:Deer Creek HS
- Middle school:Deer Creek Intermediate School,Deer Creek MS
- Elementary school:Deer Creek ES
Finances and disclosures
- Price:$458,315
- Price per sq. ft.:$241.22
New listings near 16125 Vermillion Drive
- New
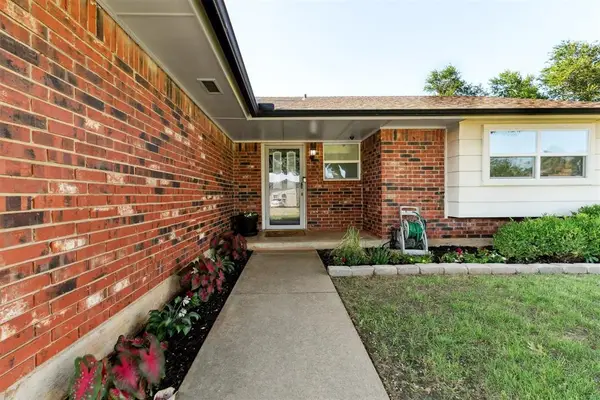 $239,000Active3 beds 2 baths1,481 sq. ft.
$239,000Active3 beds 2 baths1,481 sq. ft.815 W 7th Street, Edmond, OK 73003
MLS# 1195706Listed by: FIRST OPTION REALTY LLC  $488,425Pending3 beds 3 baths2,450 sq. ft.
$488,425Pending3 beds 3 baths2,450 sq. ft.8316 Mountain Oak Drive, Edmond, OK 73034
MLS# 1195724Listed by: PREMIUM PROP, LLC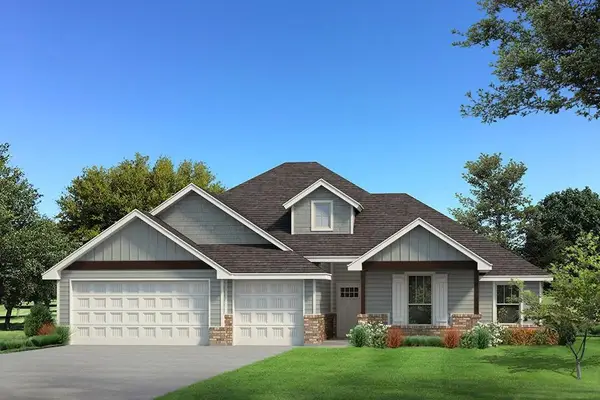 $450,615Pending4 beds 3 baths2,000 sq. ft.
$450,615Pending4 beds 3 baths2,000 sq. ft.5600 Prickly Wild Way, Edmond, OK 73034
MLS# 1195719Listed by: PREMIUM PROP, LLC $534,990Pending5 beds 3 baths2,950 sq. ft.
$534,990Pending5 beds 3 baths2,950 sq. ft.3217 Mangrove Road, Edmond, OK 73034
MLS# 1195720Listed by: PREMIUM PROP, LLC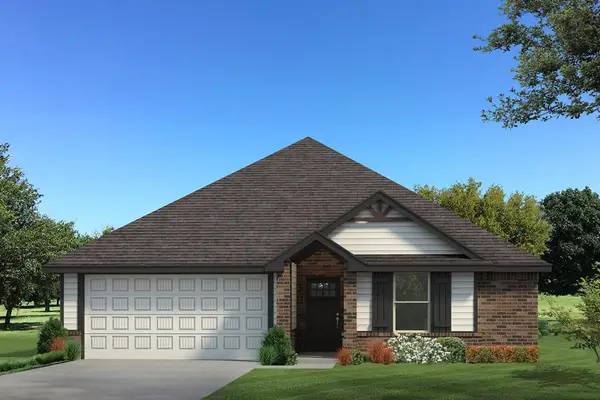 $284,140Pending3 beds 2 baths1,200 sq. ft.
$284,140Pending3 beds 2 baths1,200 sq. ft.3808 Lynne Avenue, Edmond, OK 73012
MLS# 1195713Listed by: PREMIUM PROP, LLC- New
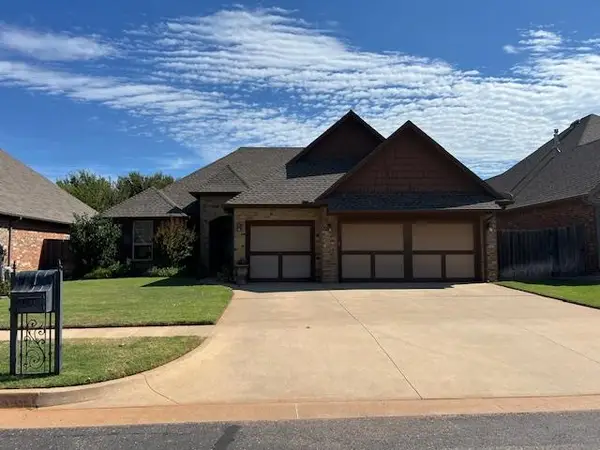 $355,000Active3 beds 3 baths1,804 sq. ft.
$355,000Active3 beds 3 baths1,804 sq. ft.19504 Fieldshire Drive, Edmond, OK 73012
MLS# 1195709Listed by: ACE GROUP REALTY LLC - New
 $450,000Active4 beds 3 baths2,501 sq. ft.
$450,000Active4 beds 3 baths2,501 sq. ft.3132 Hardwick Road, Edmond, OK 73034
MLS# 1195333Listed by: CHINOWTH & COHEN - New
 $297,500Active3 beds 2 baths1,848 sq. ft.
$297,500Active3 beds 2 baths1,848 sq. ft.17500 Iron Lane, Edmond, OK 73012
MLS# 1195700Listed by: LEONARD REALTY - New
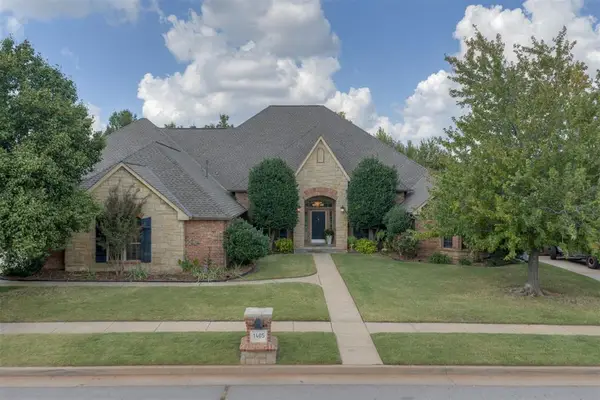 $699,900Active4 beds 4 baths4,851 sq. ft.
$699,900Active4 beds 4 baths4,851 sq. ft.1405 NW 186th Street, Edmond, OK 73012
MLS# 1195641Listed by: KELLER WILLIAMS CENTRAL OK ED
