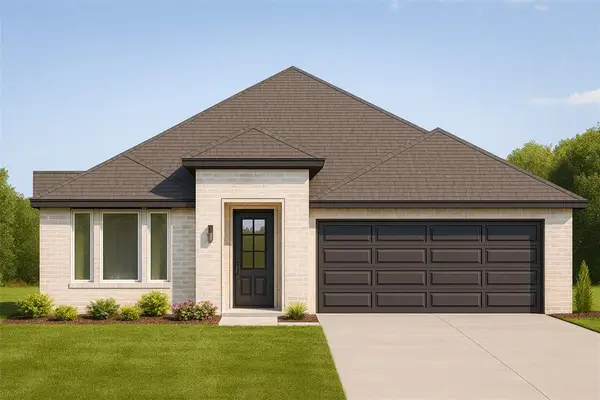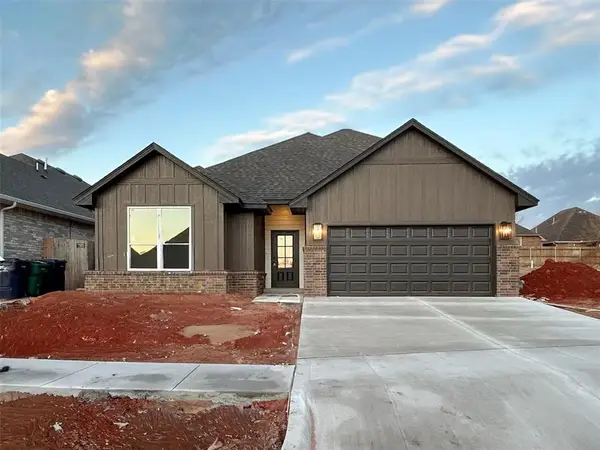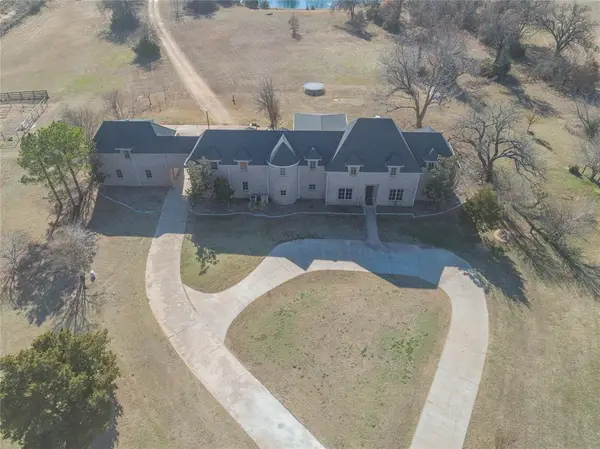16401 Burgundy West Drive, Edmond, OK 73013
Local realty services provided by:Better Homes and Gardens Real Estate Paramount
Listed by: leisa davis
Office: stetson bentley
MLS#:1185649
Source:OK_OKC
16401 Burgundy West Drive,Edmond, OK 73013
$685,000
- 3 Beds
- 3 Baths
- 2,350 sq. ft.
- Single family
- Pending
Price summary
- Price:$685,000
- Price per sq. ft.:$291.49
About this home
A Charming French exterior home with 3 Bed-3 Baths plus 3 Car Tandem Garage. Wood floors, quartz counters & custom designer selected lighting, tile & hardware. Light & Bright with great natural light, abundance of storage & a chef's kitchen features-Kitchen-Aid appliances: 5 burner gas cooktop- double ovens - beautiful custom appointed cabinetry, woodwork & crown molding + a walk in pantry. Designer selected lighting, Delta faucets, & lovely appointments throughout. A spacious owners retreat features a walk in shower- huge wardrobe closet-connected to a spacious utility room, 1 guest bed ensuite nestled behind the kitchen and 1 guest bed up front. Turn key ready: full guttering, TREX Fencing, irrigation system, garage door openers & extensive landscaping. Spend the weekends at the community pool & plenty of shade, clubhouse features built in grill, lots of room for parties + Outdoor entertaining- alfresco dining, built in fire pit - lounge areas. Home completed mid-October timeframe.
Contact an agent
Home facts
- Year built:2025
- Listing ID #:1185649
- Added:98 day(s) ago
- Updated:December 18, 2025 at 11:11 PM
Rooms and interior
- Bedrooms:3
- Total bathrooms:3
- Full bathrooms:3
- Living area:2,350 sq. ft.
Heating and cooling
- Cooling:Central Electric
- Heating:Central Gas
Structure and exterior
- Roof:Heavy Comp
- Year built:2025
- Building area:2,350 sq. ft.
- Lot area:0.13 Acres
Schools
- High school:Santa Fe HS
- Middle school:Summit MS
- Elementary school:West Field ES
Utilities
- Water:Public
Finances and disclosures
- Price:$685,000
- Price per sq. ft.:$291.49
New listings near 16401 Burgundy West Drive
- New
 $339,900Active3 beds 2 baths1,721 sq. ft.
$339,900Active3 beds 2 baths1,721 sq. ft.4340 Overlook Pass, Edmond, OK 73025
MLS# 1206622Listed by: AUTHENTIC REAL ESTATE GROUP - New
 $405,900Active3 beds 2 baths2,175 sq. ft.
$405,900Active3 beds 2 baths2,175 sq. ft.16225 Whistle Creek Boulevard, Edmond, OK 73013
MLS# 1206625Listed by: AUTHENTIC REAL ESTATE GROUP - New
 $1,399,900Active4 beds 5 baths5,367 sq. ft.
$1,399,900Active4 beds 5 baths5,367 sq. ft.10800 Sorentino Drive, Arcadia, OK 73007
MLS# 1206215Listed by: LRE REALTY LLC - New
 $799,900Active3 beds 3 baths2,933 sq. ft.
$799,900Active3 beds 3 baths2,933 sq. ft.2316 Pallante Street, Edmond, OK 73034
MLS# 1206529Listed by: MODERN ABODE REALTY - New
 $795,000Active3 beds 4 baths2,904 sq. ft.
$795,000Active3 beds 4 baths2,904 sq. ft.2308 Pallante Street, Edmond, OK 73034
MLS# 1204287Listed by: MODERN ABODE REALTY - New
 $264,000Active3 beds 2 baths1,503 sq. ft.
$264,000Active3 beds 2 baths1,503 sq. ft.2232 NW 194th Street, Edmond, OK 73012
MLS# 1206418Listed by: METRO FIRST REALTY - New
 $306,510Active3 beds 2 baths1,520 sq. ft.
$306,510Active3 beds 2 baths1,520 sq. ft.18305 Austin Court, Edmond, OK 73012
MLS# 1206464Listed by: CENTRAL OKLAHOMA REAL ESTATE - New
 $327,850Active4 beds 2 baths1,701 sq. ft.
$327,850Active4 beds 2 baths1,701 sq. ft.18221 Austin Court, Edmond, OK 73012
MLS# 1206467Listed by: CENTRAL OKLAHOMA REAL ESTATE - New
 $410,262Active4 beds 3 baths2,219 sq. ft.
$410,262Active4 beds 3 baths2,219 sq. ft.18329 Austin Court, Edmond, OK 73012
MLS# 1206469Listed by: CENTRAL OKLAHOMA REAL ESTATE - Open Sun, 2 to 4pmNew
 $540,000Active4 beds 3 baths2,800 sq. ft.
$540,000Active4 beds 3 baths2,800 sq. ft.5001 Braavos Way, Arcadia, OK 73007
MLS# 1206386Listed by: CHALK REALTY LLC
