16813 Autumnwood Drive, Edmond, OK 73012
Local realty services provided by:Better Homes and Gardens Real Estate The Platinum Collective
Listed by: sarah n taylor
Office: mod realty, llc.
MLS#:1194840
Source:OK_OKC
16813 Autumnwood Drive,Edmond, OK 73012
$299,900
- 4 Beds
- 2 Baths
- 1,893 sq. ft.
- Single family
- Pending
Price summary
- Price:$299,900
- Price per sq. ft.:$158.43
About this home
Open and beautifully maintained red brick single-story in the heart of West Edmond, offering a timeless design and highly functional floor plan. This move-in ready home features numerous updates, including a 2025 roof, 2023 HVAC, new fencing and gates, new garage door openers with keypads, and a full rain gutter system.
Warm earth-tone woods, light fresh paint, and durable tile and wood-look flooring create a cohesive, inviting aesthetic throughout the common areas. The living room centers around a striking wood-burning, gas fireplace with a thick hearth, accented by crown molding and high ceilings that make the space feel extra open and airy.
Designed for both comfort and function, the home includes four bedrooms—three on one side and the primary suite on the other—two bathrooms, and a spacious three-car garage with a tall, walk-in attic for additional storage. The fourth bedroom can serve as a study, guest room, or flex space.
The primary suite overlooks the lush backyard and features vaulted ceilings, a large encased shower, jetted tub, private water closet, and an expansive Australian-style wraparound closet with dual entries. The laundry room, conveniently located off the kitchen, includes abundant cabinetry, counter space, and a sink.
The kitchen and dining areas connect seamlessly to the living room, all offering scenic views of mature trees and greenery in the oversized, fenced yard. A large covered patio sits at the center, perfect for outdoor living and entertaining. On both sides of the patio are wide greenbelts that provide privacy and space to explore within the fenced yard.
The neighborhood offers a community pool, playground, trails, and greenbelt areas maintained by the HOA. Expertly located within one of Edmond’s most desirable areas, this home offers quick access to the Turnpike, Portland Avenue, and countless conveniences within a half-mile radius.
Contact an agent
Home facts
- Year built:2002
- Listing ID #:1194840
- Added:126 day(s) ago
- Updated:February 12, 2026 at 03:58 PM
Rooms and interior
- Bedrooms:4
- Total bathrooms:2
- Full bathrooms:2
- Living area:1,893 sq. ft.
Heating and cooling
- Cooling:Central Electric
- Heating:Central Electric
Structure and exterior
- Roof:Composition
- Year built:2002
- Building area:1,893 sq. ft.
- Lot area:0.25 Acres
Schools
- High school:Santa Fe HS
- Middle school:Summit MS
- Elementary school:Angie Debo ES
Finances and disclosures
- Price:$299,900
- Price per sq. ft.:$158.43
New listings near 16813 Autumnwood Drive
- New
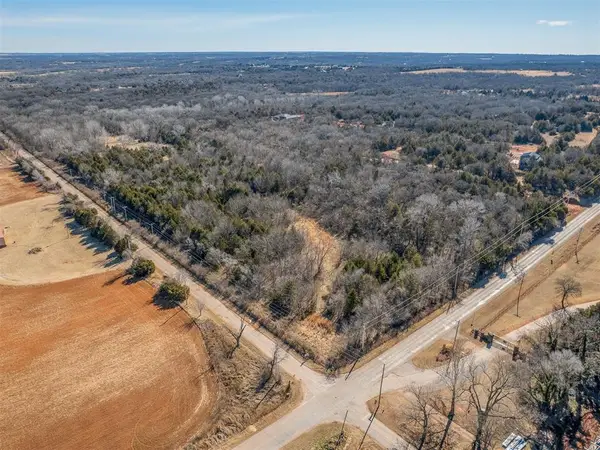 $395,000Active14.7 Acres
$395,000Active14.7 Acres000 S Hiwassee Road, Arcadia, OK 73007
MLS# 1213806Listed by: BLACK LABEL REALTY - Open Sun, 2 to 4pmNew
 $899,000Active3 beds 3 baths2,918 sq. ft.
$899,000Active3 beds 3 baths2,918 sq. ft.5808 Calcutta Lane, Edmond, OK 73025
MLS# 1213810Listed by: KELLER WILLIAMS CENTRAL OK ED - New
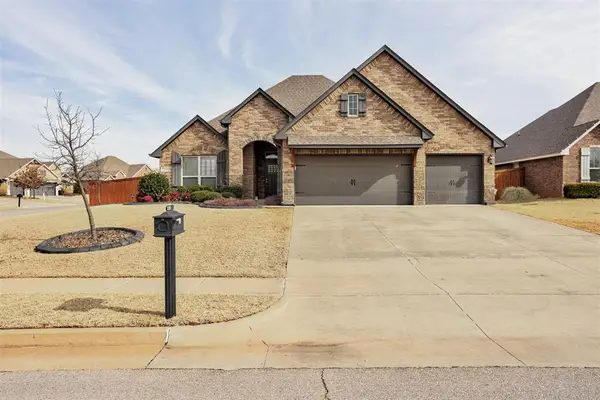 $399,900Active4 beds 3 baths2,350 sq. ft.
$399,900Active4 beds 3 baths2,350 sq. ft.2200 Hidden Prairie Way, Edmond, OK 73013
MLS# 1213883Listed by: ADAMS FAMILY REAL ESTATE LLC - New
 $850,000Active4 beds 4 baths4,031 sq. ft.
$850,000Active4 beds 4 baths4,031 sq. ft.1308 Burnham Court, Edmond, OK 73025
MLS# 1213917Listed by: KING REAL ESTATE GROUP - New
 $105,000Active0.36 Acres
$105,000Active0.36 AcresDeborah Lane Lane, Edmond, OK 73034
MLS# 1213958Listed by: SKYBRIDGE REAL ESTATE 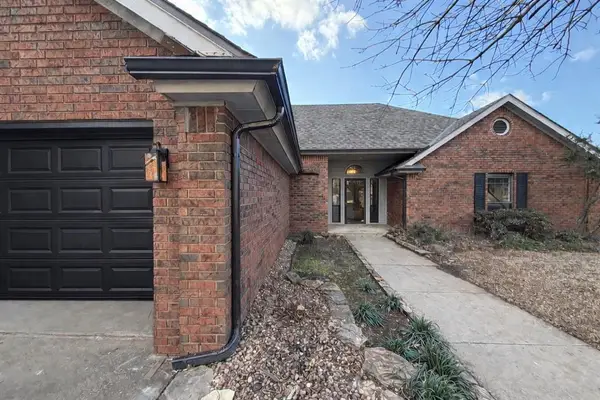 $340,000Pending3 beds 3 baths2,337 sq. ft.
$340,000Pending3 beds 3 baths2,337 sq. ft.15517 Juniper Drive, Edmond, OK 73013
MLS# 1213702Listed by: KELLER WILLIAMS REALTY ELITE- New
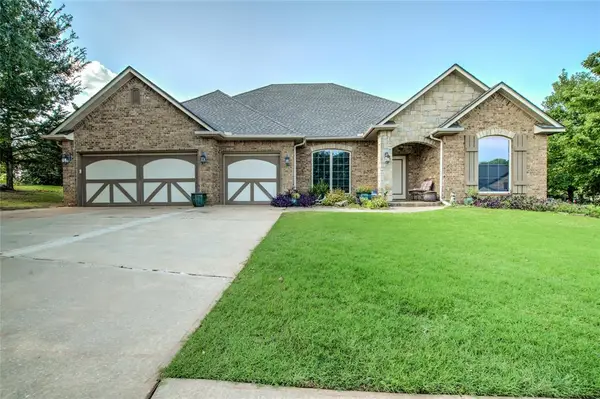 $435,000Active3 beds 3 baths2,292 sq. ft.
$435,000Active3 beds 3 baths2,292 sq. ft.1456 Narrows Bridge Circle, Edmond, OK 73034
MLS# 1213848Listed by: COPPER CREEK REAL ESTATE - New
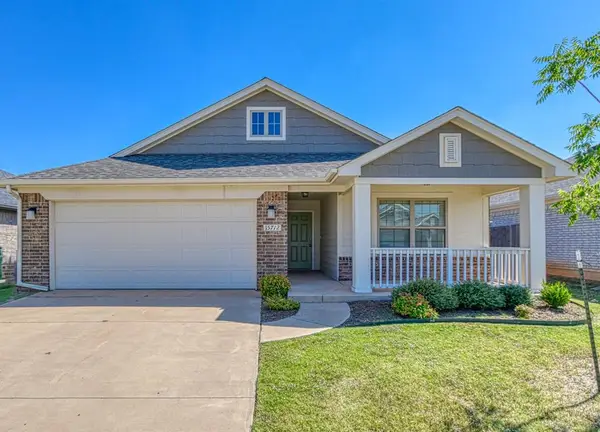 $274,900Active4 beds 2 baths1,485 sq. ft.
$274,900Active4 beds 2 baths1,485 sq. ft.15712 Bennett Drive, Edmond, OK 73013
MLS# 1213852Listed by: STERLING REAL ESTATE - New
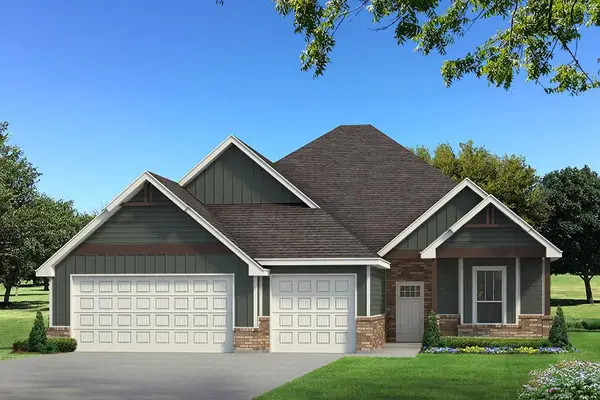 $516,640Active4 beds 3 baths2,640 sq. ft.
$516,640Active4 beds 3 baths2,640 sq. ft.8408 NW 154th Court, Edmond, OK 73013
MLS# 1213860Listed by: PREMIUM PROP, LLC - Open Sun, 2 to 4pm
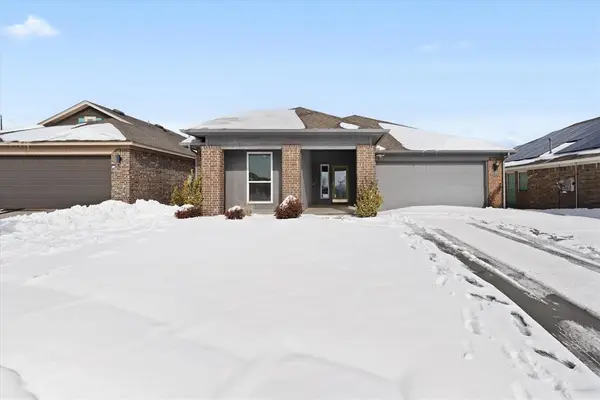 $299,000Active3 beds 2 baths1,769 sq. ft.
$299,000Active3 beds 2 baths1,769 sq. ft.7029 NW 155th Street, Edmond, OK 73013
MLS# 1212076Listed by: HOMESMART STELLAR REALTY

