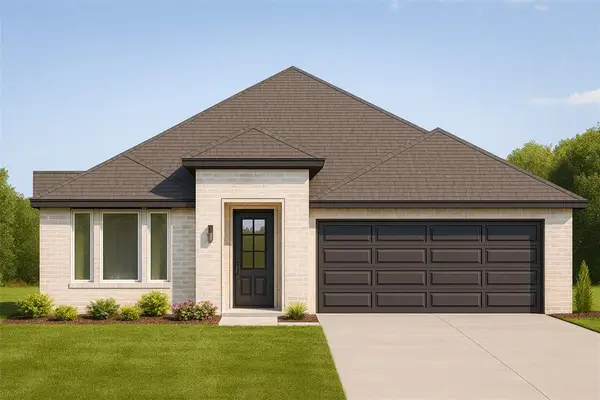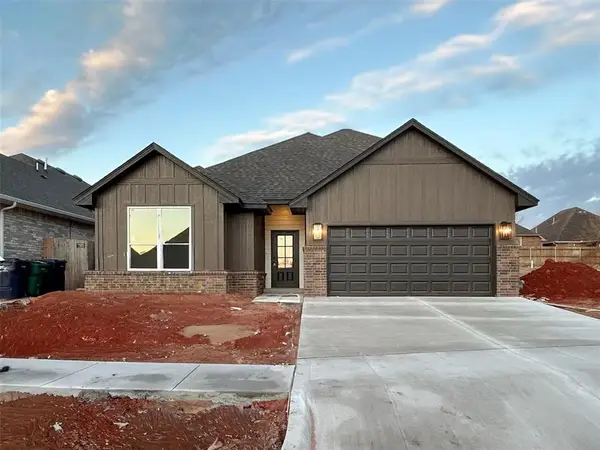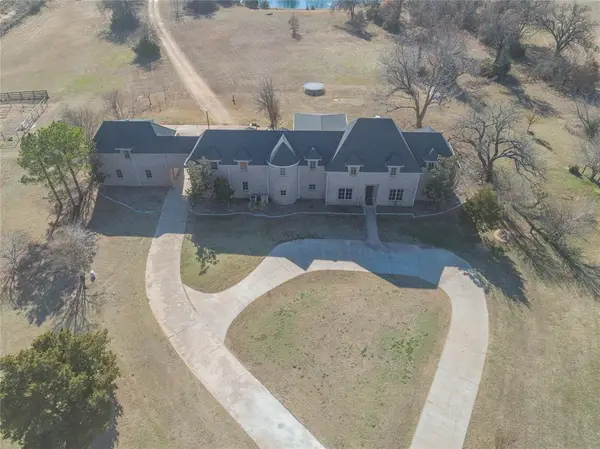16908 Shorerun Drive, Edmond, OK 73012
Local realty services provided by:Better Homes and Gardens Real Estate Paramount
Listed by: paige dougherty, dana s gordon
Office: metro first executives
MLS#:1200204
Source:OK_OKC
16908 Shorerun Drive,Edmond, OK 73012
$765,000
- 4 Beds
- 5 Baths
- 3,531 sq. ft.
- Single family
- Pending
Price summary
- Price:$765,000
- Price per sq. ft.:$216.65
About this home
Gorgeous home on a quiet cul-de-sac in desirable Rose Creek community! Open entry with wood floors and high ceilings leads to a bright family room with crown molding, built-ins, wood-burning fireplace, and surround sound wiring. Private study with built-ins and glass double doors. The updated kitchen features quartz countertops, stainless steel appliances, gas cooktop, double ovens, walk-in pantry, breakfast bar, and cozy seating area with electric fireplace. Butler’s pantry with wine cooler connects to the formal dining room.
Spacious primary suite includes crown molding, whirlpool tub, separate shower, double vanities, and walk-in closet. Downstairs laundry plus two powder baths for convenience. Upstairs offers three bedrooms, two full bathrooms and a bonus room.
Enjoy the 3-car garage with above-ground safe room, covered patio, spacious yard. Move-in ready and perfect for entertaining!
Contact an agent
Home facts
- Year built:2003
- Listing ID #:1200204
- Added:37 day(s) ago
- Updated:December 19, 2025 at 02:11 AM
Rooms and interior
- Bedrooms:4
- Total bathrooms:5
- Full bathrooms:3
- Half bathrooms:2
- Living area:3,531 sq. ft.
Heating and cooling
- Cooling:Zoned Electric
- Heating:Zoned Gas
Structure and exterior
- Roof:Heavy Comp
- Year built:2003
- Building area:3,531 sq. ft.
- Lot area:0.32 Acres
Schools
- High school:Santa Fe HS
- Middle school:Summit MS
- Elementary school:Angie Debo ES
Utilities
- Water:Public
Finances and disclosures
- Price:$765,000
- Price per sq. ft.:$216.65
New listings near 16908 Shorerun Drive
- New
 $339,900Active3 beds 2 baths1,721 sq. ft.
$339,900Active3 beds 2 baths1,721 sq. ft.4340 Overlook Pass, Edmond, OK 73025
MLS# 1206622Listed by: AUTHENTIC REAL ESTATE GROUP - New
 $405,900Active3 beds 2 baths2,175 sq. ft.
$405,900Active3 beds 2 baths2,175 sq. ft.16225 Whistle Creek Boulevard, Edmond, OK 73013
MLS# 1206625Listed by: AUTHENTIC REAL ESTATE GROUP - New
 $1,399,900Active4 beds 5 baths5,367 sq. ft.
$1,399,900Active4 beds 5 baths5,367 sq. ft.10800 Sorentino Drive, Arcadia, OK 73007
MLS# 1206215Listed by: LRE REALTY LLC - New
 $799,900Active3 beds 3 baths2,933 sq. ft.
$799,900Active3 beds 3 baths2,933 sq. ft.2316 Pallante Street, Edmond, OK 73034
MLS# 1206529Listed by: MODERN ABODE REALTY - New
 $795,000Active3 beds 4 baths2,904 sq. ft.
$795,000Active3 beds 4 baths2,904 sq. ft.2308 Pallante Street, Edmond, OK 73034
MLS# 1204287Listed by: MODERN ABODE REALTY - New
 $264,000Active3 beds 2 baths1,503 sq. ft.
$264,000Active3 beds 2 baths1,503 sq. ft.2232 NW 194th Street, Edmond, OK 73012
MLS# 1206418Listed by: METRO FIRST REALTY - New
 $306,510Active3 beds 2 baths1,520 sq. ft.
$306,510Active3 beds 2 baths1,520 sq. ft.18305 Austin Court, Edmond, OK 73012
MLS# 1206464Listed by: CENTRAL OKLAHOMA REAL ESTATE - New
 $327,850Active4 beds 2 baths1,701 sq. ft.
$327,850Active4 beds 2 baths1,701 sq. ft.18221 Austin Court, Edmond, OK 73012
MLS# 1206467Listed by: CENTRAL OKLAHOMA REAL ESTATE - New
 $410,262Active4 beds 3 baths2,219 sq. ft.
$410,262Active4 beds 3 baths2,219 sq. ft.18329 Austin Court, Edmond, OK 73012
MLS# 1206469Listed by: CENTRAL OKLAHOMA REAL ESTATE - Open Sun, 2 to 4pmNew
 $540,000Active4 beds 3 baths2,800 sq. ft.
$540,000Active4 beds 3 baths2,800 sq. ft.5001 Braavos Way, Arcadia, OK 73007
MLS# 1206386Listed by: CHALK REALTY LLC
