17009 Wales Green Avenue, Edmond, OK 73012
Local realty services provided by:Better Homes and Gardens Real Estate The Platinum Collective
Listed by: randy hayes
Office: hayes rebate realty group
MLS#:1180276
Source:OK_OKC
17009 Wales Green Avenue,Edmond, OK 73012
$455,000
- 4 Beds
- 3 Baths
- 2,985 sq. ft.
- Single family
- Active
Price summary
- Price:$455,000
- Price per sq. ft.:$152.43
About this home
Beautifully updated 4-bedroom, 3-bath home in the sought-after Fenwick addition! This 2,986 sq ft residence features a grand foyer, cathedral ceilings, and a spacious great room with a large fireplace and abundant natural light. The open kitchen includes stainless steel appliances, ample cabinetry, a bar for entertaining, and two patios off the breakfast nook.
The private primary suite offers a walk-in closet, whirlpool tub, and double vanities. A versatile room near the entry can be used as a home office, extra bedroom, or salon. Upstairs, you’ll find a second living area or optional fifth bedroom with a charming window seat and access to a great walk-in attic—perfect for storage or future expansion.
Recent updates include a new Class 3 roof (2024), new HVAC, wood-look tile flooring, fresh paint, and a spacious backyard with a concrete slab and sport court for basketball or pickleball. Neighborhood amenities include a pool, park, and walking trails. This home is move-in ready and truly has it all!
Contact an agent
Home facts
- Year built:2004
- Listing ID #:1180276
- Added:125 day(s) ago
- Updated:November 17, 2025 at 01:37 PM
Rooms and interior
- Bedrooms:4
- Total bathrooms:3
- Full bathrooms:2
- Half bathrooms:1
- Living area:2,985 sq. ft.
Heating and cooling
- Cooling:Central Electric
- Heating:Central Electric
Structure and exterior
- Roof:Composition
- Year built:2004
- Building area:2,985 sq. ft.
- Lot area:0.22 Acres
Schools
- High school:Santa Fe HS
- Middle school:Summit MS
- Elementary school:West Field ES
Utilities
- Water:Public
Finances and disclosures
- Price:$455,000
- Price per sq. ft.:$152.43
New listings near 17009 Wales Green Avenue
- New
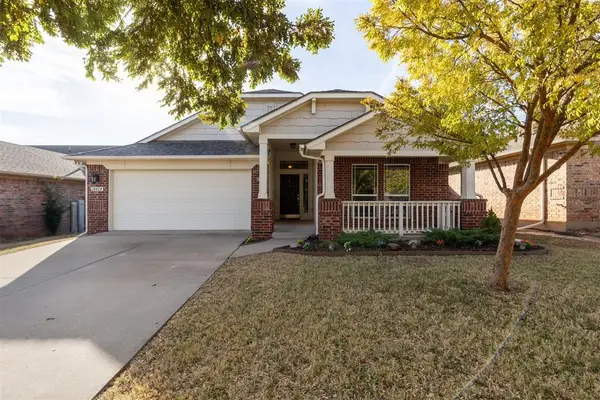 $249,000Active3 beds 2 baths1,390 sq. ft.
$249,000Active3 beds 2 baths1,390 sq. ft.18424 Abierto Drive, Edmond, OK 73012
MLS# 1201544Listed by: BLOCK ONE REAL ESTATE - New
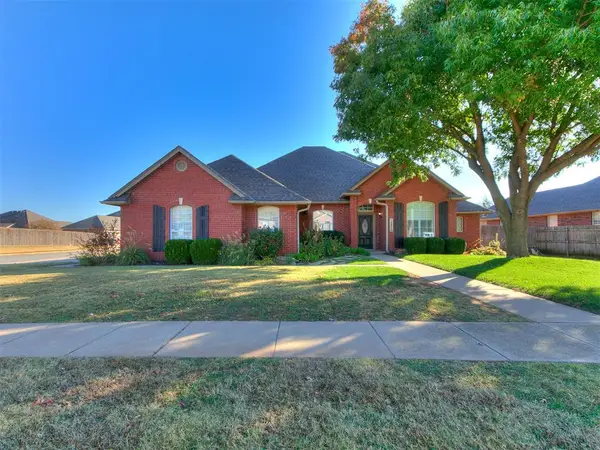 $469,900Active4 beds 3 baths2,396 sq. ft.
$469,900Active4 beds 3 baths2,396 sq. ft.13812 Kirkland Ridge, Edmond, OK 73013
MLS# 1201204Listed by: CHESROW BROWN REALTY INC - New
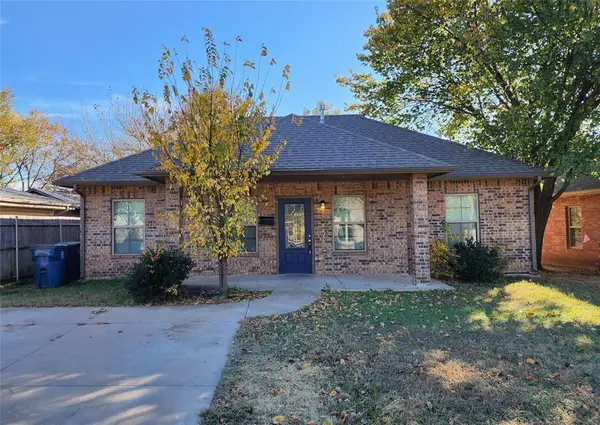 $175,000Active3 beds 2 baths1,104 sq. ft.
$175,000Active3 beds 2 baths1,104 sq. ft.106 W Clegern Street, Edmond, OK 73003
MLS# 1201691Listed by: EQUITY OKLAHOMA REAL ESTATE - New
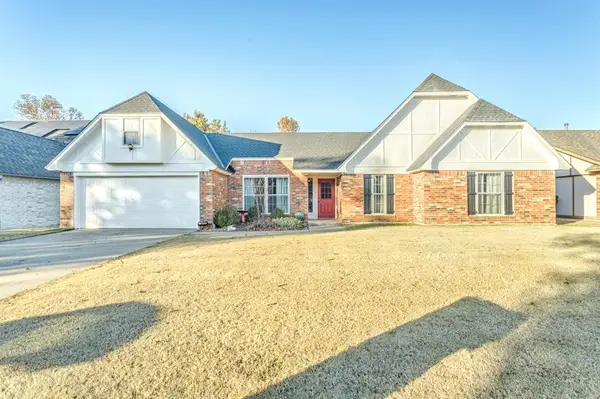 $280,000Active3 beds 2 baths1,951 sq. ft.
$280,000Active3 beds 2 baths1,951 sq. ft.14016 Apache Drive, Edmond, OK 73013
MLS# 1201124Listed by: CENTRAL PLAINS REAL ESTATE - New
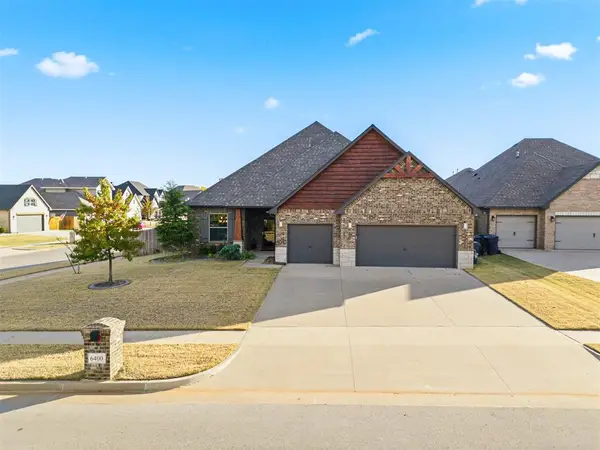 $432,000Active4 beds 3 baths2,516 sq. ft.
$432,000Active4 beds 3 baths2,516 sq. ft.6400 NW 164th Circle, Edmond, OK 73013
MLS# 1201732Listed by: COPPER CREEK REAL ESTATE - New
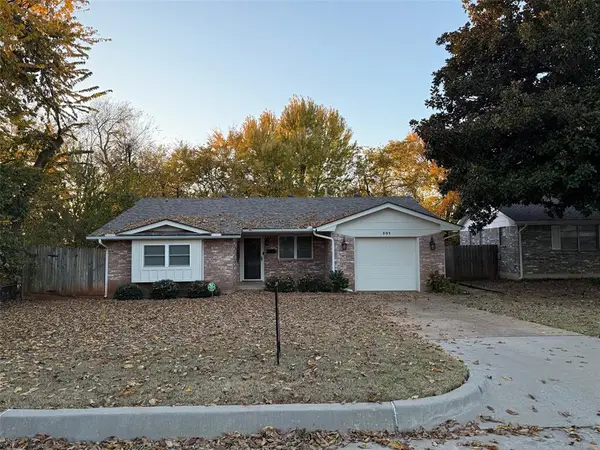 $200,000Active3 beds 1 baths1,058 sq. ft.
$200,000Active3 beds 1 baths1,058 sq. ft.501 Meadow Lake Drive, Edmond, OK 73003
MLS# 1201646Listed by: KELLER WILLIAMS CENTRAL OK ED - New
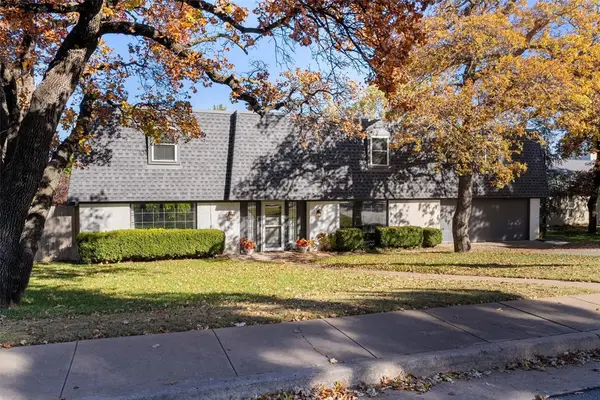 $425,000Active5 beds 3 baths3,680 sq. ft.
$425,000Active5 beds 3 baths3,680 sq. ft.809 Timber Ridge Road, Edmond, OK 73034
MLS# 1201722Listed by: BAILEE & CO. REAL ESTATE - New
 $319,900Active3 beds 2 baths1,725 sq. ft.
$319,900Active3 beds 2 baths1,725 sq. ft.18701 Maidstone Lane, Edmond, OK 73012
MLS# 1201584Listed by: BOLD REAL ESTATE, LLC - New
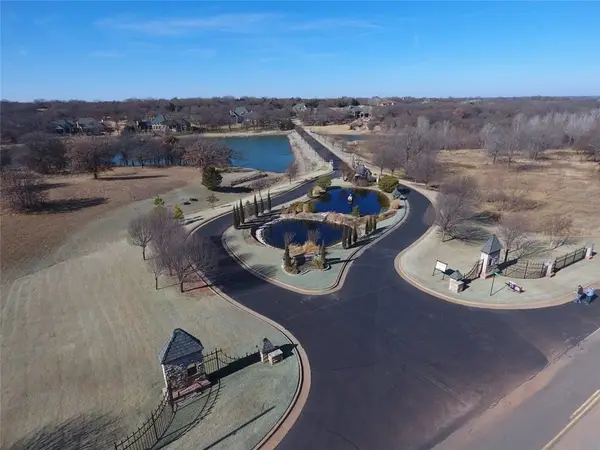 $270,000Active2.06 Acres
$270,000Active2.06 Acres3400 Brook Valley Drive, Jones, OK 73049
MLS# 1190958Listed by: CHINOWTH & COHEN - New
 $270,000Active2.06 Acres
$270,000Active2.06 Acres3501 Brook Valley Drive, Jones, OK 73049
MLS# 1190962Listed by: CHINOWTH & COHEN
