1701 Paseo Place, Edmond, OK 73034
Local realty services provided by:Better Homes and Gardens Real Estate The Platinum Collective
Listed by: terri mccaleb
Office: mccaleb homes
MLS#:1195988
Source:OK_OKC
1701 Paseo Place,Edmond, OK 73034
$725,900
- 4 Beds
- 4 Baths
- 3,024 sq. ft.
- Single family
- Pending
Price summary
- Price:$725,900
- Price per sq. ft.:$240.05
About this home
Striking Modern Farmhouse in popular Town Square neighborhood! Our Morrison plan has the perfect layout with 4 bedrooms, 3.5 baths, a large kitchen, dining space, a dedicated study with built-in cabinetry & French doors, an upstairs game room, and a 3-car garage. The open concept floor plan draws you from the entryway into the living room that features a brick to ceiling fireplace and is filled with natural light from the large windows. You will love the site-finished wood flooring throughout the main entertaining areas of the home and the primary bedroom! The primary suite has separate vanities, a free-standing tub, an oversized spa glass shower, and a walk-in closet that connects near the laundry. Home under construction - finishing Early 2026. Town Square is Edmond's historically inspired community featuring Town Square Residents Club, resort-style pool, fitness center, youth rec center, playground, community garden, wooded green belt with walking trails, and a lake with fishing dock.
Contact an agent
Home facts
- Year built:2025
- Listing ID #:1195988
- Added:108 day(s) ago
- Updated:February 12, 2026 at 08:58 PM
Rooms and interior
- Bedrooms:4
- Total bathrooms:4
- Full bathrooms:3
- Half bathrooms:1
- Living area:3,024 sq. ft.
Heating and cooling
- Cooling:Central Electric
- Heating:Central Gas
Structure and exterior
- Roof:Composition
- Year built:2025
- Building area:3,024 sq. ft.
- Lot area:0.31 Acres
Schools
- High school:Memorial HS
- Middle school:Central MS
- Elementary school:Northern Hills ES
Utilities
- Water:Public
Finances and disclosures
- Price:$725,900
- Price per sq. ft.:$240.05
New listings near 1701 Paseo Place
- New
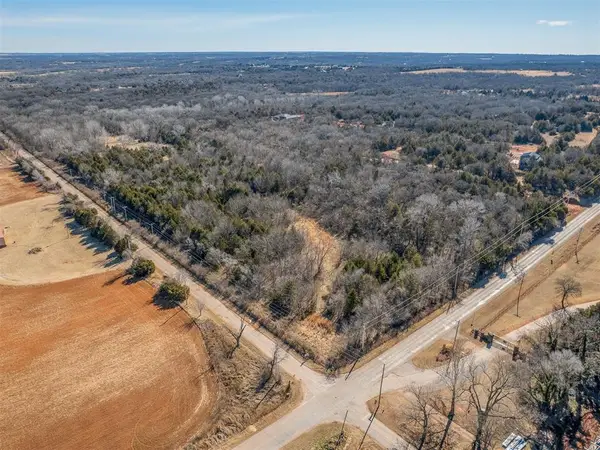 $395,000Active14.7 Acres
$395,000Active14.7 Acres000 S Hiwassee Road, Arcadia, OK 73007
MLS# 1213806Listed by: BLACK LABEL REALTY - Open Sun, 2 to 4pmNew
 $899,000Active3 beds 3 baths2,918 sq. ft.
$899,000Active3 beds 3 baths2,918 sq. ft.5808 Calcutta Lane, Edmond, OK 73025
MLS# 1213810Listed by: KELLER WILLIAMS CENTRAL OK ED - New
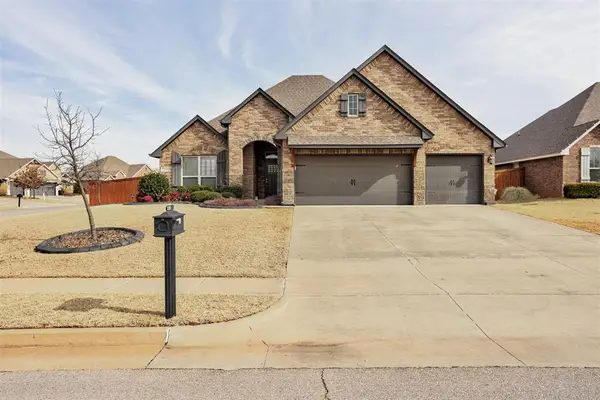 $399,900Active4 beds 3 baths2,350 sq. ft.
$399,900Active4 beds 3 baths2,350 sq. ft.2200 Hidden Prairie Way, Edmond, OK 73013
MLS# 1213883Listed by: ADAMS FAMILY REAL ESTATE LLC - New
 $850,000Active4 beds 4 baths4,031 sq. ft.
$850,000Active4 beds 4 baths4,031 sq. ft.1308 Burnham Court, Edmond, OK 73025
MLS# 1213917Listed by: KING REAL ESTATE GROUP - New
 $105,000Active0.36 Acres
$105,000Active0.36 AcresDeborah Lane Lane, Edmond, OK 73034
MLS# 1213958Listed by: SKYBRIDGE REAL ESTATE 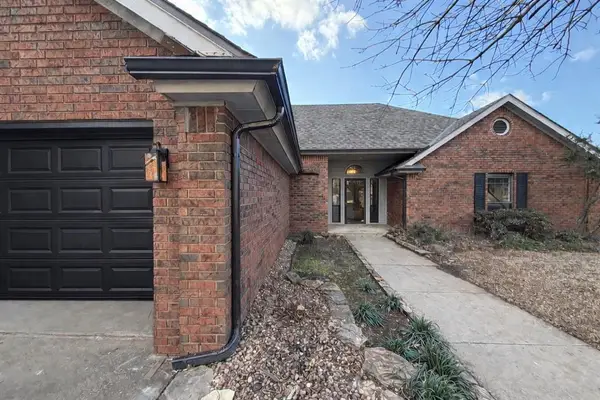 $340,000Pending3 beds 3 baths2,337 sq. ft.
$340,000Pending3 beds 3 baths2,337 sq. ft.15517 Juniper Drive, Edmond, OK 73013
MLS# 1213702Listed by: KELLER WILLIAMS REALTY ELITE- New
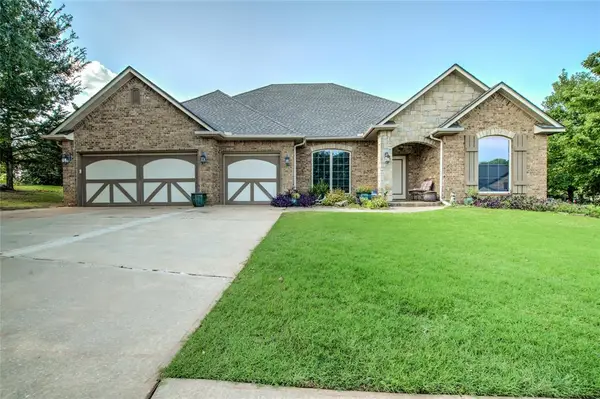 $435,000Active3 beds 3 baths2,292 sq. ft.
$435,000Active3 beds 3 baths2,292 sq. ft.1456 Narrows Bridge Circle, Edmond, OK 73034
MLS# 1213848Listed by: COPPER CREEK REAL ESTATE - New
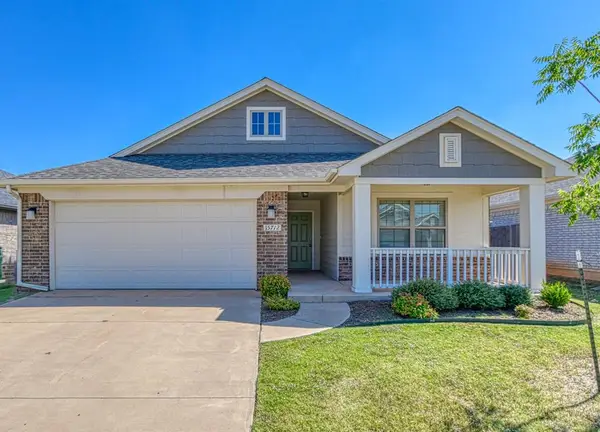 $274,900Active4 beds 2 baths1,485 sq. ft.
$274,900Active4 beds 2 baths1,485 sq. ft.15712 Bennett Drive, Edmond, OK 73013
MLS# 1213852Listed by: STERLING REAL ESTATE - New
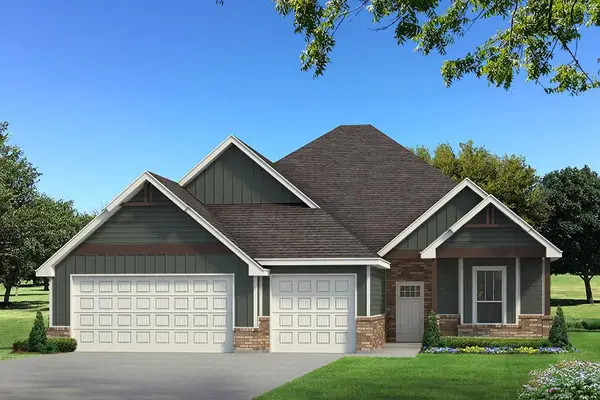 $516,640Active4 beds 3 baths2,640 sq. ft.
$516,640Active4 beds 3 baths2,640 sq. ft.8408 NW 154th Court, Edmond, OK 73013
MLS# 1213860Listed by: PREMIUM PROP, LLC - Open Sun, 2 to 4pm
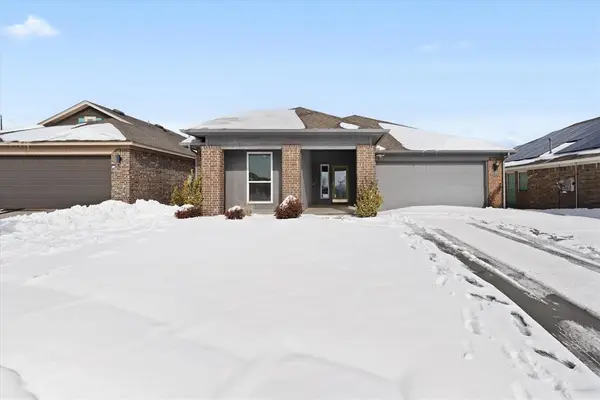 $299,000Active3 beds 2 baths1,769 sq. ft.
$299,000Active3 beds 2 baths1,769 sq. ft.7029 NW 155th Street, Edmond, OK 73013
MLS# 1212076Listed by: HOMESMART STELLAR REALTY

