1712 Victoria Drive, Edmond, OK 73003
Local realty services provided by:Better Homes and Gardens Real Estate Paramount
Listed by: kerri l mathew
Office: keller williams realty elite
MLS#:1195734
Source:OK_OKC
1712 Victoria Drive,Edmond, OK 73003
$270,000
- 3 Beds
- 2 Baths
- 1,837 sq. ft.
- Single family
- Pending
Price summary
- Price:$270,000
- Price per sq. ft.:$146.98
About this home
This beautifully maintained home is nestled on a desirable corner lot, features a simple yet inviting landscape.
Step inside to a bright and airy living room filled with natural light, warm neutral tones that compliment the rich, stained wood accents, centered around a cozy fireplace. Off the living room, you’ll notice the dining area, laundry room, and a spacious kitchen equipped with a breakfast bar, ample cabinetry, generous counter space, and a breakfast nook that overlooks the backyard.
The primary suite offers an en-suite bathroom featuring double sinks, a soaking tub, separate shower, and a wraparound walk-in closet with abundant storage; additionally two secondary bedrooms, a guest bath, and a linen closet are all situated on one side of the home.
Enjoy the outdoors in the backyard, complete with a covered porch and plenty of space for gardening or entertaining. Additional highlights include an in-ground storm shelter in the garage, in-ground sprinkler system, and close proximity to the neighborhood playground and pool.
This home blends comfort, functionality, and community in a highly desirable location.
Contact an agent
Home facts
- Year built:1994
- Listing ID #:1195734
- Added:120 day(s) ago
- Updated:February 12, 2026 at 11:58 PM
Rooms and interior
- Bedrooms:3
- Total bathrooms:2
- Full bathrooms:2
- Living area:1,837 sq. ft.
Heating and cooling
- Cooling:Central Electric
- Heating:Central Gas
Structure and exterior
- Roof:Composition
- Year built:1994
- Building area:1,837 sq. ft.
- Lot area:0.18 Acres
Schools
- High school:North HS
- Middle school:Cheyenne MS
- Elementary school:John Ross ES
Utilities
- Water:Public
Finances and disclosures
- Price:$270,000
- Price per sq. ft.:$146.98
New listings near 1712 Victoria Drive
- New
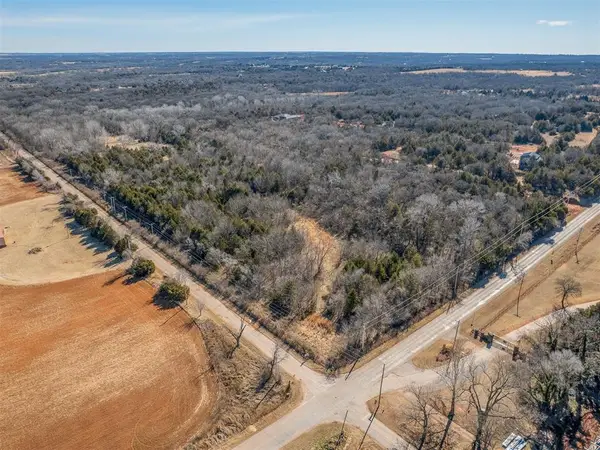 $395,000Active14.7 Acres
$395,000Active14.7 Acres000 S Hiwassee Road, Arcadia, OK 73007
MLS# 1213806Listed by: BLACK LABEL REALTY - Open Sun, 2 to 4pmNew
 $899,000Active3 beds 3 baths2,918 sq. ft.
$899,000Active3 beds 3 baths2,918 sq. ft.5808 Calcutta Lane, Edmond, OK 73025
MLS# 1213810Listed by: KELLER WILLIAMS CENTRAL OK ED - New
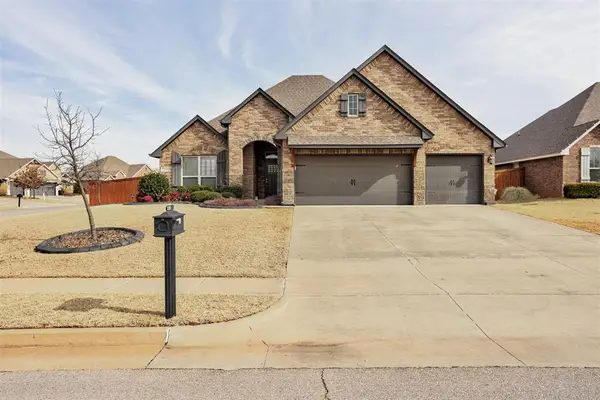 $399,900Active4 beds 3 baths2,350 sq. ft.
$399,900Active4 beds 3 baths2,350 sq. ft.2200 Hidden Prairie Way, Edmond, OK 73013
MLS# 1213883Listed by: ADAMS FAMILY REAL ESTATE LLC - New
 $850,000Active4 beds 4 baths4,031 sq. ft.
$850,000Active4 beds 4 baths4,031 sq. ft.1308 Burnham Court, Edmond, OK 73025
MLS# 1213917Listed by: KING REAL ESTATE GROUP - New
 $105,000Active0.36 Acres
$105,000Active0.36 AcresDeborah Lane Lane, Edmond, OK 73034
MLS# 1213958Listed by: SKYBRIDGE REAL ESTATE 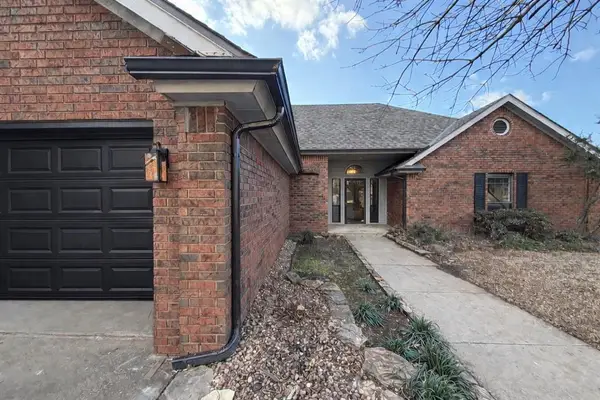 $340,000Pending3 beds 3 baths2,337 sq. ft.
$340,000Pending3 beds 3 baths2,337 sq. ft.15517 Juniper Drive, Edmond, OK 73013
MLS# 1213702Listed by: KELLER WILLIAMS REALTY ELITE- New
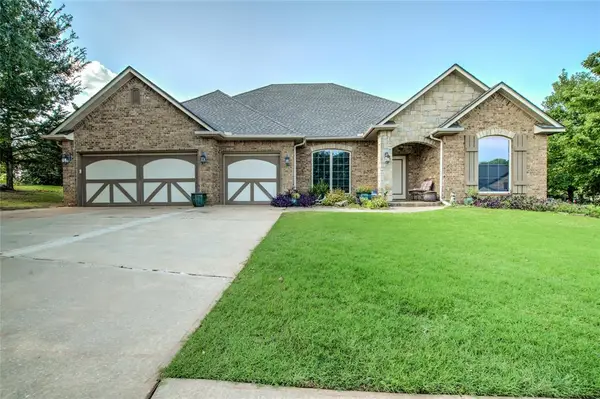 $435,000Active3 beds 3 baths2,292 sq. ft.
$435,000Active3 beds 3 baths2,292 sq. ft.1456 Narrows Bridge Circle, Edmond, OK 73034
MLS# 1213848Listed by: COPPER CREEK REAL ESTATE - New
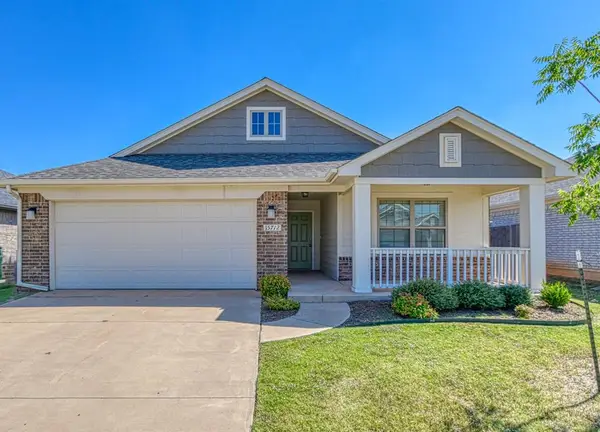 $274,900Active4 beds 2 baths1,485 sq. ft.
$274,900Active4 beds 2 baths1,485 sq. ft.15712 Bennett Drive, Edmond, OK 73013
MLS# 1213852Listed by: STERLING REAL ESTATE - New
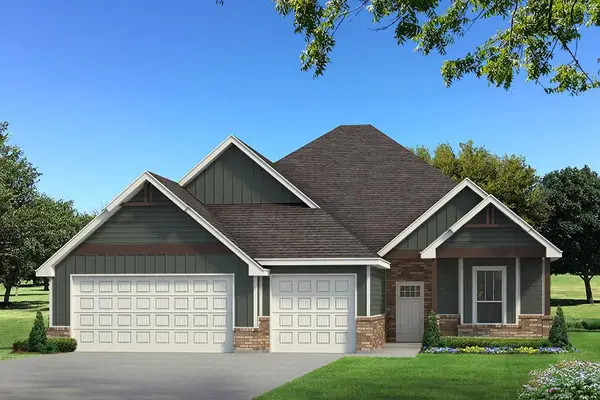 $516,640Active4 beds 3 baths2,640 sq. ft.
$516,640Active4 beds 3 baths2,640 sq. ft.8408 NW 154th Court, Edmond, OK 73013
MLS# 1213860Listed by: PREMIUM PROP, LLC - Open Sun, 2 to 4pm
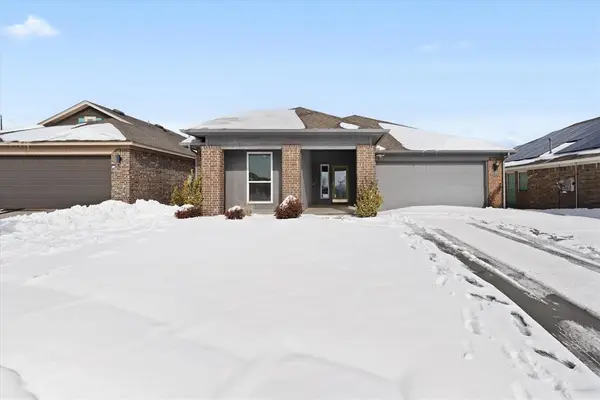 $299,000Active3 beds 2 baths1,769 sq. ft.
$299,000Active3 beds 2 baths1,769 sq. ft.7029 NW 155th Street, Edmond, OK 73013
MLS# 1212076Listed by: HOMESMART STELLAR REALTY

