1715 Edgewood Drive, Edmond, OK 73013
Local realty services provided by:Better Homes and Gardens Real Estate Paramount
Listed by: sarah lenhart
Office: lime realty
MLS#:1201778
Source:OK_OKC
1715 Edgewood Drive,Edmond, OK 73013
$205,000
- 3 Beds
- 1 Baths
- 1,191 sq. ft.
- Single family
- Active
Price summary
- Price:$205,000
- Price per sq. ft.:$172.12
About this home
Charming and move-in ready, this updated single-family home in the heart of Edmond offers the perfect blend of comfort and convenience. With approximately 1,200 square feet, it features 2 bedrooms, 1 bathroom, and a versatile bonus room ideal for a second living area, home gym, office, or playroom.
The open floor plan showcases a beautiful modern kitchen with quartz countertops, stainless steel appliances, and stylish finishes throughout. Thoughtful updates and contemporary fixtures make this home truly turnkey.
Storage is abundant, including multiple indoor storage areas and a huge backyard shed complete with a large workbench and shelving—perfect for hobbies, tools, or seasonal items. The backyard backs up to a wooded creek area, providing added privacy and a peaceful, natural backdrop.
Located in an established neighborhood filled with mature trees, this home is within walking distance of Edmond Memorial High School and just minutes from local shopping, dining, and amenities.
Don’t miss your chance to own this adorable Edmond home—schedule your showing today!
Contact an agent
Home facts
- Year built:1965
- Listing ID #:1201778
- Added:99 day(s) ago
- Updated:February 25, 2026 at 01:42 PM
Rooms and interior
- Bedrooms:3
- Total bathrooms:1
- Full bathrooms:1
- Living area:1,191 sq. ft.
Heating and cooling
- Cooling:Central Electric
- Heating:Central Gas
Structure and exterior
- Roof:Composition
- Year built:1965
- Building area:1,191 sq. ft.
- Lot area:0.34 Acres
Schools
- High school:Memorial HS
- Middle school:Cimarron MS
- Elementary school:Orvis Risner ES
Finances and disclosures
- Price:$205,000
- Price per sq. ft.:$172.12
New listings near 1715 Edgewood Drive
- New
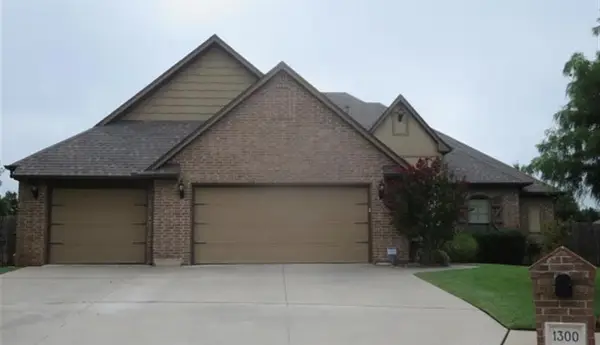 $440,000Active4 beds 2 baths2,295 sq. ft.
$440,000Active4 beds 2 baths2,295 sq. ft.1300 Glenmere Court, Edmond, OK 73003
MLS# 1213437Listed by: METRO FIRST REALTY OF EDMOND - New
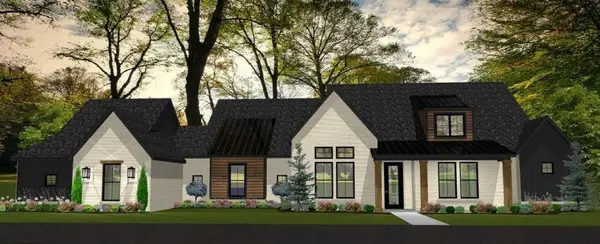 $959,500Active4 beds 3 baths3,205 sq. ft.
$959,500Active4 beds 3 baths3,205 sq. ft.1124 Statehood Street, Edmond, OK 73034
MLS# 1215815Listed by: MCCALEB HOMES - New
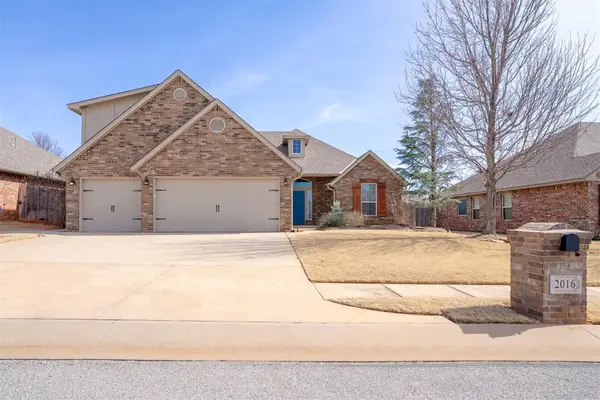 $389,900Active4 beds 3 baths2,186 sq. ft.
$389,900Active4 beds 3 baths2,186 sq. ft.2016 Kendal Court, Edmond, OK 73003
MLS# 1215837Listed by: METRO FIRST REALTY OF EDMOND - New
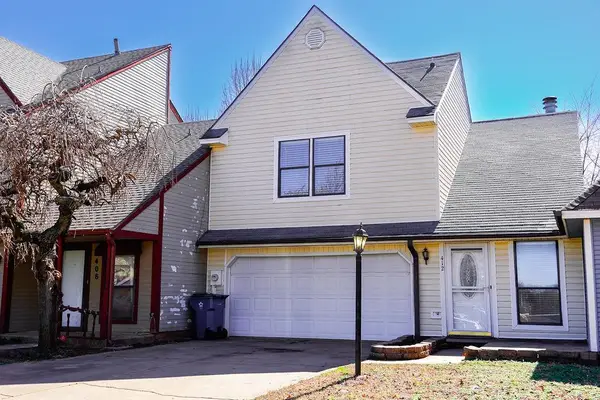 $190,000Active2 beds 2 baths1,422 sq. ft.
$190,000Active2 beds 2 baths1,422 sq. ft.412 Abilene Avenue, Edmond, OK 73003
MLS# 1215030Listed by: RE/MAX ENERGY REAL ESTATE - New
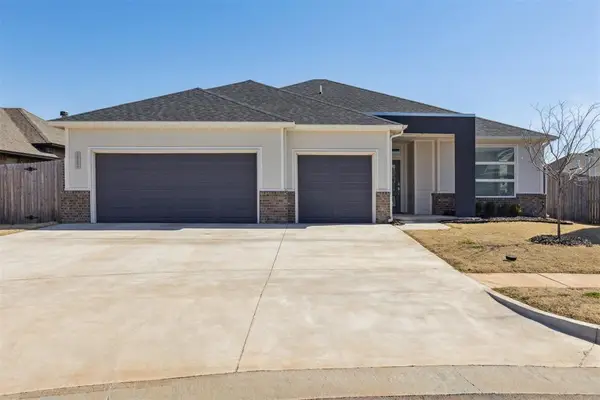 $420,000Active4 beds 2 baths2,004 sq. ft.
$420,000Active4 beds 2 baths2,004 sq. ft.15404 Avalon Lane, Edmond, OK 73013
MLS# 1215553Listed by: THE REAL ESTATE LAB, LLC - New
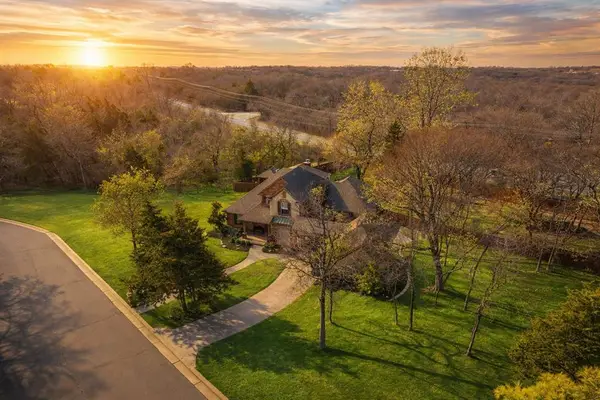 $750,000Active4 beds 3 baths3,329 sq. ft.
$750,000Active4 beds 3 baths3,329 sq. ft.4300 Pine Creek, Edmond, OK 73034
MLS# 1215712Listed by: ERA COURTYARD REAL ESTATE - New
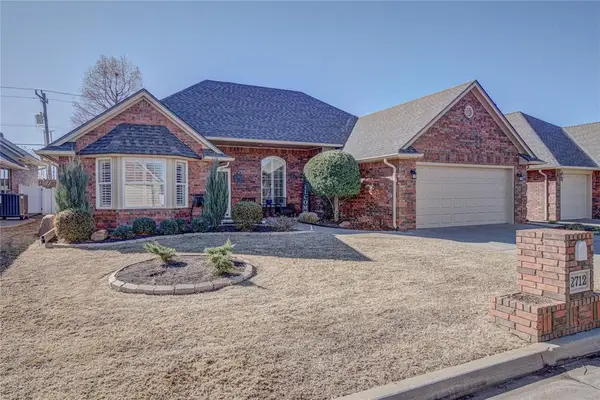 $379,900Active3 beds 3 baths2,276 sq. ft.
$379,900Active3 beds 3 baths2,276 sq. ft.Address Withheld By Seller, Edmond, OK 73013
MLS# 1212959Listed by: CHINOWTH & COHEN - New
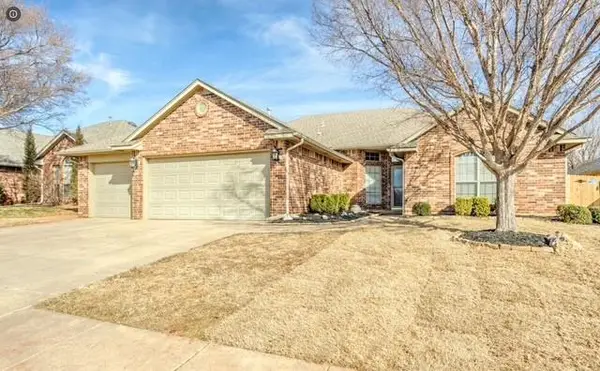 $312,000Active4 beds 2 baths1,981 sq. ft.
$312,000Active4 beds 2 baths1,981 sq. ft.16704 Hardwood Place, Edmond, OK 73012
MLS# 1215743Listed by: METRO FIRST REALTY OF EDMOND - New
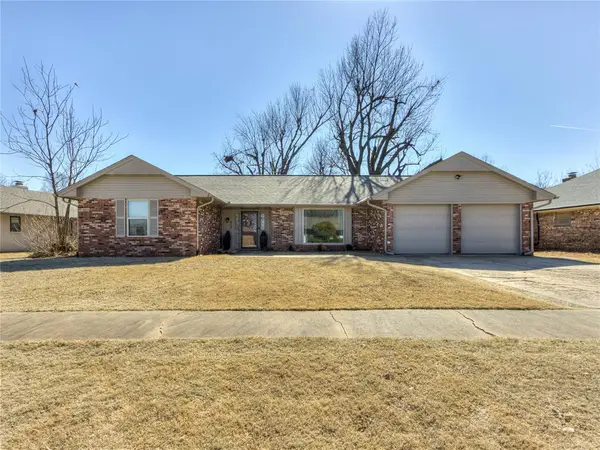 $269,900Active3 beds 2 baths1,772 sq. ft.
$269,900Active3 beds 2 baths1,772 sq. ft.808 Owens Avenue, Edmond, OK 73013
MLS# 1215469Listed by: TURNER REAL ESTATE TEAM, INC - New
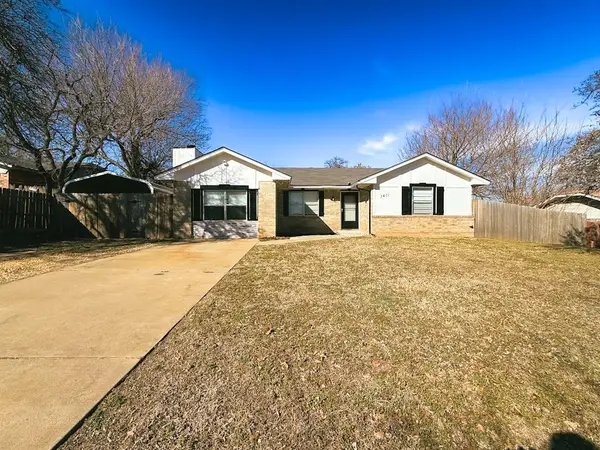 $190,000Active3 beds 2 baths1,257 sq. ft.
$190,000Active3 beds 2 baths1,257 sq. ft.3401 E Noble Drive, Edmond, OK 73034
MLS# 1215741Listed by: RE/MAX AT HOME

