Local realty services provided by:Better Homes and Gardens Real Estate Paramount
Listed by: casey phillips, stephen a crain
Office: act realty llc.
MLS#:1194375
Source:OK_OKC
Price summary
- Price:$939,000
- Price per sq. ft.:$199.74
About this home
Discover unparalleled elegance in the magnificent custom-built home by Greg Graham. It's perfectly positioned on a quiet cul-de-sac in one of Edmond's most desirable communities.
Step inside to an open-concept layout with soaring ceilings & sophisticated details, elegant light fixtures & crown molding entire house. The gourmet kitchen is the heart of the home, featuring rich custom cabinetry, granite countertops, a large central island, stainless steel appliances and a walk in pantry with custom refrigerator.
Retreat to the tranquil main-floor primary suite, a private sanctuary with direct access to the patio. The en-suite bathroom is a spa-like oasis, complete with dual vanities, a soaking tub & a separate walk-in-shower.
The upper level is an entertainer's delight. This incredible space opens onto an expansive private balcony with beautiful views. Generously sized secondary bedrooms & a charming loft area complete the upstairs.
Step outside to your private outdoor oasis. The sprawling tiled patio features a fully equipped outdoor kitchen with a built-in-grill and bar seating, all under a large covered area perfect for al fresco dining & year-round entertaining. Storm shelter is in the garage for your peace of mind. Neighborhood amenities include an aquatic center, park, sports courts, fitness centers seasonal festivities , 24 hours gated security, and an optional golf club membership with an award-winning restaurant, speakeasy, and pickle-ball courts.
Contact an agent
Home facts
- Year built:2007
- Listing ID #:1194375
- Added:106 day(s) ago
- Updated:January 30, 2026 at 09:08 AM
Rooms and interior
- Bedrooms:4
- Total bathrooms:5
- Full bathrooms:4
- Half bathrooms:1
- Living area:4,701 sq. ft.
Heating and cooling
- Cooling:Zoned Electric
- Heating:Zoned Gas
Structure and exterior
- Roof:Composition
- Year built:2007
- Building area:4,701 sq. ft.
- Lot area:0.3 Acres
Schools
- High school:Deer Creek HS
- Middle school:Deer Creek Intermediate School,Deer Creek MS
- Elementary school:Grove Valley ES
Utilities
- Water:Public
Finances and disclosures
- Price:$939,000
- Price per sq. ft.:$199.74
New listings near 17201 NW Osprey Circle
- New
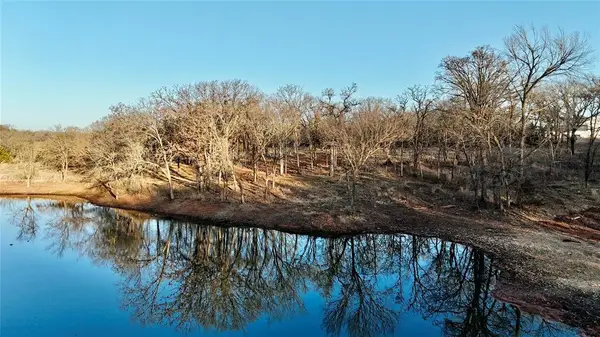 $499,000Active5 Acres
$499,000Active5 Acres1 N Anderson Road, Arcadia, OK 73007
MLS# 1211736Listed by: METRO MARK REALTORS - Open Sun, 2 to 4pmNew
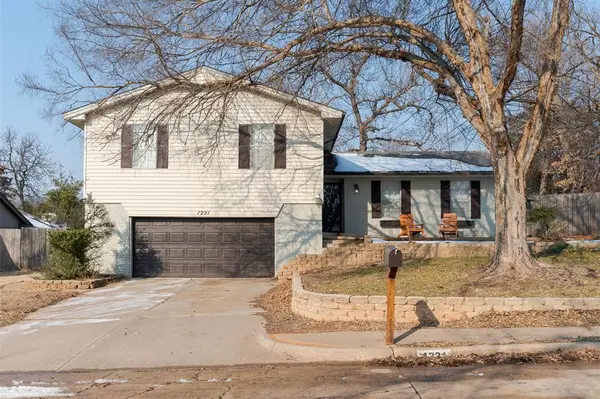 $369,000Active4 beds 3 baths2,072 sq. ft.
$369,000Active4 beds 3 baths2,072 sq. ft.1221 Briarwood Drive, Edmond, OK 73034
MLS# 1212163Listed by: SAGE SOTHEBY'S REALTY - New
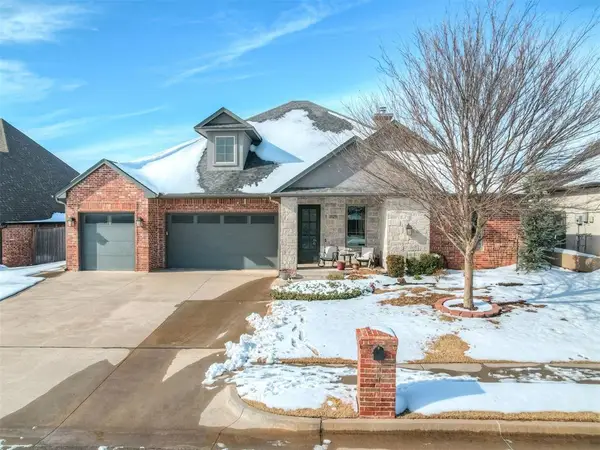 $500,000Active3 beds 4 baths2,630 sq. ft.
$500,000Active3 beds 4 baths2,630 sq. ft.3125 Drake Crest Drive, Edmond, OK 73034
MLS# 1211272Listed by: BLOCK ONE REAL ESTATE - New
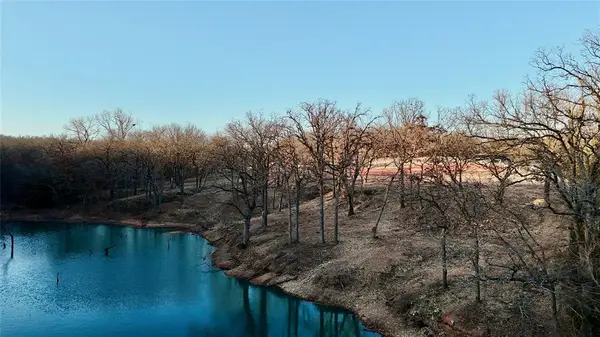 $399,000Active3.31 Acres
$399,000Active3.31 Acres1 N Westminster Road, Arcadia, OK 73007
MLS# 1211733Listed by: METRO MARK REALTORS - New
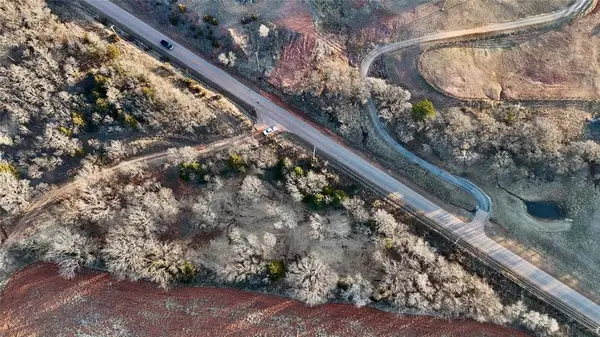 $399,000Active5 Acres
$399,000Active5 Acres2 N Anderson Road, Arcadia, OK 73007
MLS# 1211738Listed by: METRO MARK REALTORS - New
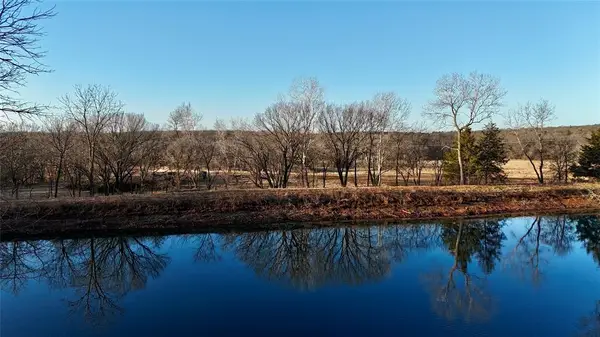 $799,000Active10 Acres
$799,000Active10 Acres3 N Anderson Road, Arcadia, OK 73007
MLS# 1211742Listed by: METRO MARK REALTORS - New
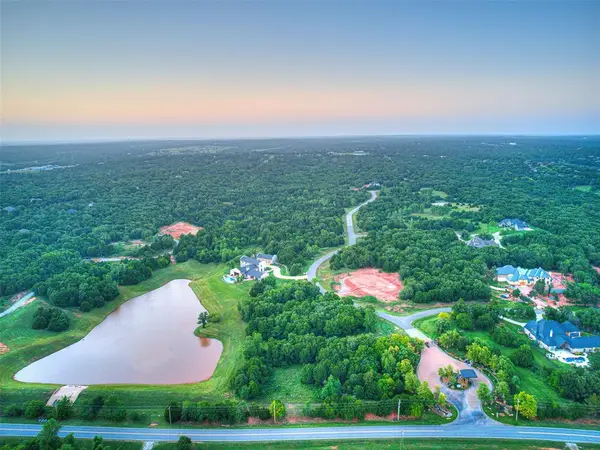 $252,000Active2.11 Acres
$252,000Active2.11 Acres6925 James Creek Trail, Edmond, OK 73034
MLS# 1211962Listed by: COLLECTION 7 REALTY - Open Sun, 2 to 4pmNew
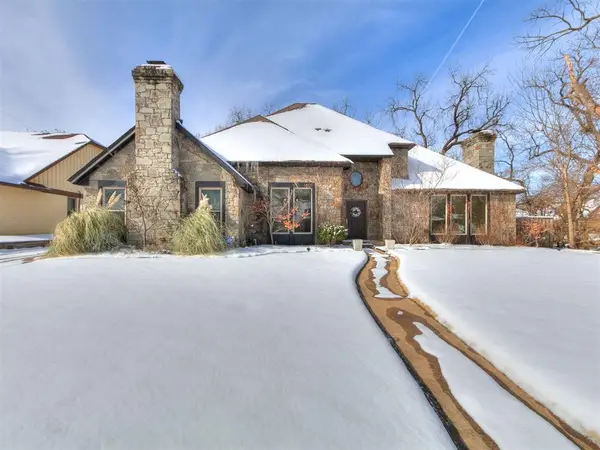 $499,999Active4 beds 3 baths2,895 sq. ft.
$499,999Active4 beds 3 baths2,895 sq. ft.1601 Hazelhurst, Edmond, OK 73013
MLS# 1212070Listed by: LRE REALTY LLC 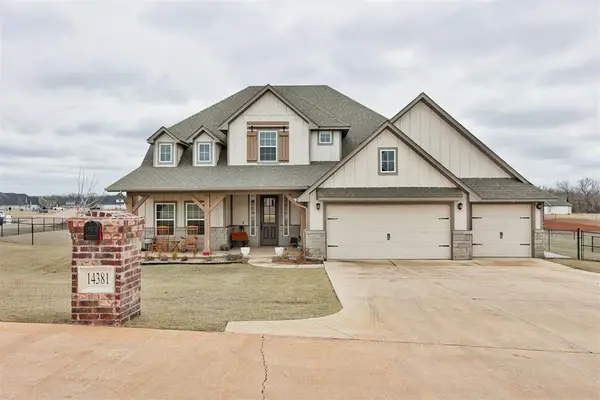 $600,000Pending4 beds 4 baths3,200 sq. ft.
$600,000Pending4 beds 4 baths3,200 sq. ft.14381 White Falls Lane, Edmond, OK 73025
MLS# 1212120Listed by: KELLER WILLIAMS REALTY ELITE- New
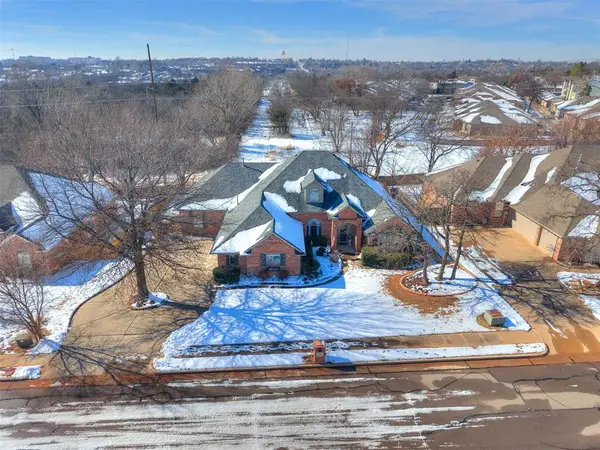 $499,999Active4 beds 4 baths3,379 sq. ft.
$499,999Active4 beds 4 baths3,379 sq. ft.305 Hamptonridge Road, Edmond, OK 73034
MLS# 1210421Listed by: EXP REALTY, LLC

