17216 Hawks Ridge Lane, Edmond, OK 73012
Local realty services provided by:Better Homes and Gardens Real Estate The Platinum Collective
Listed by: cheri whitnah, rachel l. green
Office: trinity team real estate
MLS#:1191834
Source:OK_OKC
17216 Hawks Ridge Lane,Edmond, OK 73012
$1,079,000
- 4 Beds
- 4 Baths
- - sq. ft.
- Single family
- Sold
Sorry, we are unable to map this address
Price summary
- Price:$1,079,000
About this home
Discover this tucked away luxury retreat that combines a rare and perfect blend of privacy and tranquility, along w/ highly sought after Golf course view & water views. This home isn’t just a place to live, it’s a destination for unforgettable gatherings, intimate dinners, lively parties and even elegant weddings. Inside, you’ll find 4 bedrms, 4 baths, gamerm, study w/ walk-in safe room, and oversized 4 car garage w/ coated epoxy flooring, work bench, lots of built-in cabinetry, and a 500 lb. electric lift elevator to attic. The primary bath is a showstopper! Recently remodeled top to bottom w/ heated floors, quartz & marble thru-out, a spacious custom walk-in shower, new cabinetry, designer lighting, relaxing soaker tub,and expansive walk-in closet complete w/ out-of-season dressing & tons of storage. Primary bedroom has impressive windows framing the golf course views, and automatic shades providing privacy at the touch of a button. Chef's island kitchen has been completely updated w/quartz counter-tops, professional, SS, 5 burner gas stove/oven, a walk-in pantry, coffee bar, and extensive custom cabinetry for more storage. The kitchen & living are the heart of the home enjoying an open-concept, flowing seamlessly into both dining areas and the covered outdoor living space w/ stone fireplace, built-in TV, automatic heaters & fans, and additional concrete area for everyone to gather around an open air fire pit. This home provides the ultimate in luxury w/ outdoor entertainment, views & privacy! Everything you need right at your fingertips. When you’re ready to venture out, you won't have far to go for neighborhood FUN b/c the Rose Creek community will elevate your enjoyment even further w/it's new "Provisions" restaurant, stunning clubhouse, state-of-the-art fitness facilities, pickle ball courts, exceptional golf course, and resort-style community pool. All that's left to say is:Welcome Home! ( Buyer's Pre-Qual is required b4 & 24hr advanced notice to view home)
Contact an agent
Home facts
- Year built:2006
- Listing ID #:1191834
- Added:103 day(s) ago
- Updated:December 30, 2025 at 06:11 AM
Rooms and interior
- Bedrooms:4
- Total bathrooms:4
- Full bathrooms:4
Heating and cooling
- Cooling:Central Electric
- Heating:Central Gas
Structure and exterior
- Roof:Heavy Comp
- Year built:2006
Schools
- High school:Deer Creek HS
- Middle school:Deer Creek Intermediate School,Deer Creek MS
- Elementary school:Grove Valley ES
Finances and disclosures
- Price:$1,079,000
New listings near 17216 Hawks Ridge Lane
- New
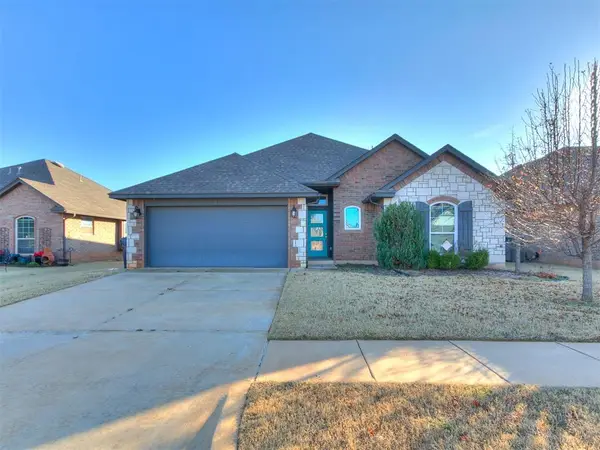 $285,000Active3 beds 2 baths1,619 sq. ft.
$285,000Active3 beds 2 baths1,619 sq. ft.4232 NW 155th Street, Edmond, OK 73013
MLS# 1207356Listed by: KW SUMMIT - New
 $280,000Active3 beds 2 baths1,705 sq. ft.
$280,000Active3 beds 2 baths1,705 sq. ft.2113 NW 157th Terrace, Edmond, OK 73013
MLS# 1205219Listed by: BLACK LABEL REALTY - New
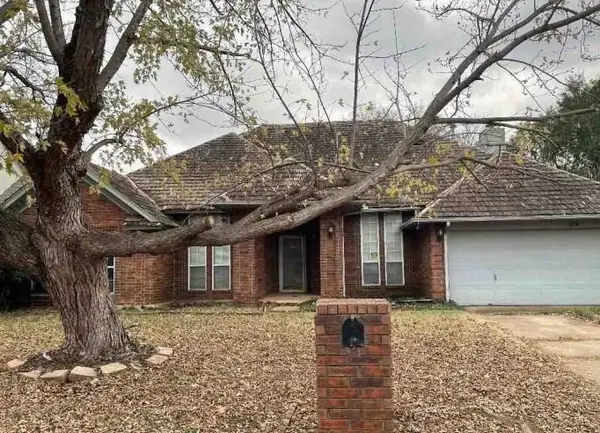 $153,700Active3 beds 2 baths2,555 sq. ft.
$153,700Active3 beds 2 baths2,555 sq. ft.520 NW 167th Street, Edmond, OK 73012
MLS# 1207109Listed by: REAL HOME SERVICES & SOLUTIONS - New
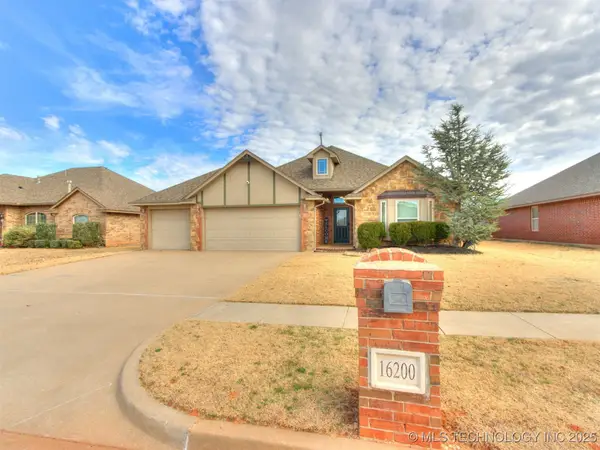 $296,999Active3 beds 2 baths1,718 sq. ft.
$296,999Active3 beds 2 baths1,718 sq. ft.16200 Romeo Drive, Edmond, OK 73013
MLS# 2551103Listed by: MCGRAW, REALTORS - New
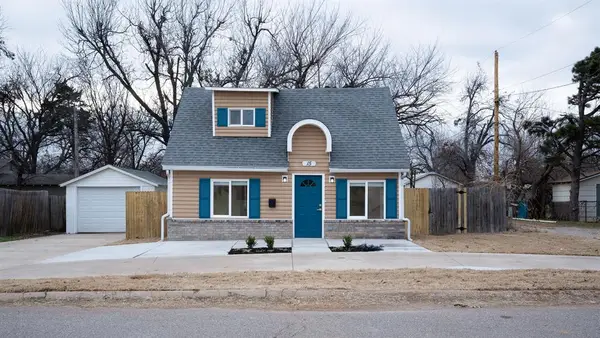 $225,000Active2 beds 1 baths1,162 sq. ft.
$225,000Active2 beds 1 baths1,162 sq. ft.15 S Walnut Street, Edmond, OK 73003
MLS# 1207147Listed by: LIME REALTY - New
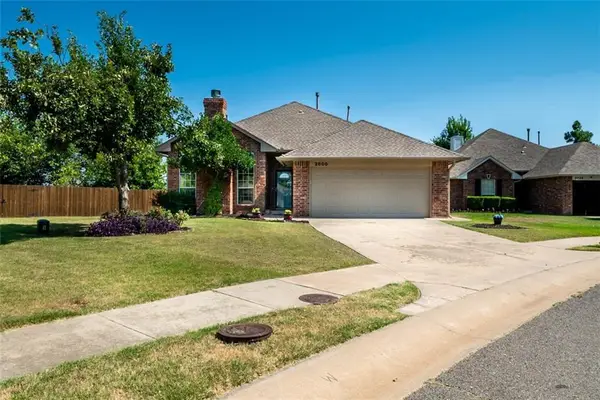 $299,000Active3 beds 2 baths1,553 sq. ft.
$299,000Active3 beds 2 baths1,553 sq. ft.2800 Clearwater Circle, Edmond, OK 73003
MLS# 1207163Listed by: VERBODE - New
 $339,900Active3 beds 2 baths2,263 sq. ft.
$339,900Active3 beds 2 baths2,263 sq. ft.16909 Gladstone Circle, Edmond, OK 73012
MLS# 1191969Listed by: CHINOWTH & COHEN - New
 $368,700Active4 beds 2 baths2,246 sq. ft.
$368,700Active4 beds 2 baths2,246 sq. ft.2820 NW 171st Street, Edmond, OK 73012
MLS# 1200818Listed by: THE PROPERTY CENTER LLC - New
 $499,999Active5 beds 4 baths3,690 sq. ft.
$499,999Active5 beds 4 baths3,690 sq. ft.1208 NW 194th Street, Edmond, OK 73012
MLS# 1207105Listed by: BLACK LABEL REALTY - New
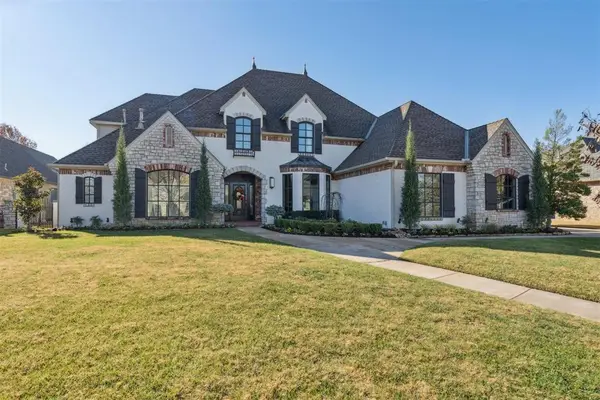 $1,000,000Active5 beds 6 baths4,215 sq. ft.
$1,000,000Active5 beds 6 baths4,215 sq. ft.332 Heritage Boulevard, Edmond, OK 73025
MLS# 1206880Listed by: KELLER WILLIAMS CENTRAL OK ED
