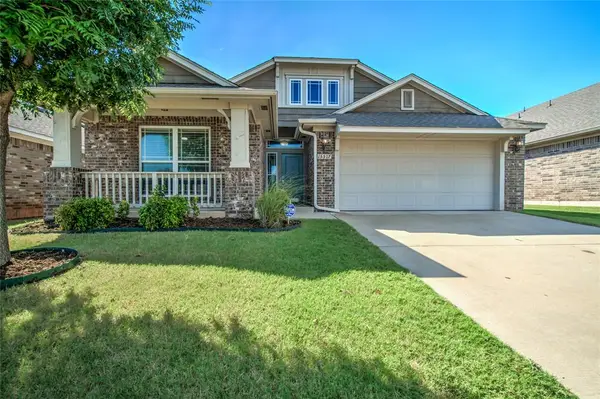1800 Michael Drive, Edmond, OK 73013
Local realty services provided by:Better Homes and Gardens Real Estate The Platinum Collective
Listed by:jennye wilsey
Office:era courtyard real estate
MLS#:1179215
Source:OK_OKC
1800 Michael Drive,Edmond, OK 73013
$242,000
- 3 Beds
- 2 Baths
- 1,481 sq. ft.
- Single family
- Active
Price summary
- Price:$242,000
- Price per sq. ft.:$163.4
About this home
Welcome to this charming corner lot home in the heart of Edmond! This ideal location is walking distance from Edmond Memorial High School & is minutes from Spring Creek, downtown Edmond, University of Central Oklahoma, & an abundance of shopping & dining options. Inside, you'll find two generous living areas on the main floor both with beautiful hardwood flooring & connecting to the kitchen. A secondary living space off the kitchen includes a door for privacy & would be perfect as a game/bonus room or home office. It also includes double doors with access to the back patio & backyard. The updated kitchen features stainless steel appliances, gas range, granite countertops, an under mounted sink, dedicated dining space, & a large pantry. Kitchen refrigerator to remain with the home. A convenient half bath & laundry room complete the first floor of this home. Upstairs, enjoy brand new vinyl wood-look flooring in all three spacious bedrooms, the hallway, & the full bathroom. There's no shortage of storage in this home, & major updates offer peace of mind including a roof replacement in 2020 & a new A/C installed in 2024. The home features a single-car garage with garage door lift & an additional garage space ideal for a workshop, storage, or DIY projects. Don't miss this opportunity to own a home in one of Edmond's most desirable locations!
Contact an agent
Home facts
- Year built:1964
- Listing ID #:1179215
- Added:81 day(s) ago
- Updated:September 27, 2025 at 12:35 PM
Rooms and interior
- Bedrooms:3
- Total bathrooms:2
- Full bathrooms:1
- Half bathrooms:1
- Living area:1,481 sq. ft.
Heating and cooling
- Cooling:Central Electric
- Heating:Central Electric
Structure and exterior
- Roof:Composition
- Year built:1964
- Building area:1,481 sq. ft.
- Lot area:0.17 Acres
Schools
- High school:Memorial HS
- Middle school:Cimarron MS
- Elementary school:Orvis Risner ES
Utilities
- Water:Public
Finances and disclosures
- Price:$242,000
- Price per sq. ft.:$163.4
New listings near 1800 Michael Drive
- New
 $305,900Active3 beds 2 baths1,781 sq. ft.
$305,900Active3 beds 2 baths1,781 sq. ft.2501 S Tall Oaks Trail, Edmond, OK 73025
MLS# 1193476Listed by: METRO FIRST REALTY - New
 $254,000Active3 beds 2 baths1,501 sq. ft.
$254,000Active3 beds 2 baths1,501 sq. ft.2828 NW 184th Terrace, Edmond, OK 73012
MLS# 1193470Listed by: REALTY EXPERTS, INC - Open Sat, 12 to 2pmNew
 $289,777Active4 beds 2 baths2,044 sq. ft.
$289,777Active4 beds 2 baths2,044 sq. ft.3605 NE 141st Court, Edmond, OK 73013
MLS# 1193393Listed by: KELLER WILLIAMS CENTRAL OK ED - New
 $750,000Active3 beds 4 baths3,460 sq. ft.
$750,000Active3 beds 4 baths3,460 sq. ft.2030 Ladera Lane, Edmond, OK 73034
MLS# 1193408Listed by: STETSON BENTLEY - New
 $289,900Active4 beds 2 baths1,485 sq. ft.
$289,900Active4 beds 2 baths1,485 sq. ft.15712 Bennett Drive, Edmond, OK 73013
MLS# 1193051Listed by: STERLING REAL ESTATE - New
 $204,900Active3 beds 2 baths1,203 sq. ft.
$204,900Active3 beds 2 baths1,203 sq. ft.1813 S Rankin Street, Edmond, OK 73013
MLS# 1193420Listed by: ERA COURTYARD REAL ESTATE - Open Sun, 2 to 4pmNew
 $374,999Active4 beds 2 baths2,132 sq. ft.
$374,999Active4 beds 2 baths2,132 sq. ft.8104 NW 159th Street, Edmond, OK 73013
MLS# 1192667Listed by: METRO MARK REALTORS  $1,399,900Pending5 beds 5 baths3,959 sq. ft.
$1,399,900Pending5 beds 5 baths3,959 sq. ft.9525 Midsomer Lane, Edmond, OK 73034
MLS# 1193194Listed by: MODERN ABODE REALTY- Open Sat, 1 to 3pmNew
 $549,000Active3 beds 2 baths2,815 sq. ft.
$549,000Active3 beds 2 baths2,815 sq. ft.13974 S Broadway Street, Edmond, OK 73034
MLS# 1193360Listed by: GOTTAPHONESLOAN INC - New
 $325,000Active3 beds 2 baths1,841 sq. ft.
$325,000Active3 beds 2 baths1,841 sq. ft.15517 Boulder Drive, Edmond, OK 73013
MLS# 1193379Listed by: KELLER WILLIAMS CENTRAL OK ED
