18024 Anthem Boulevard, Edmond, OK 73012
Local realty services provided by:Better Homes and Gardens Real Estate The Platinum Collective
Listed by: karen blevins
Office: chinowth & cohen
MLS#:1190678
Source:OK_OKC
18024 Anthem Boulevard,Edmond, OK 73012
$343,150
- 3 Beds
- 2 Baths
- 1,598 sq. ft.
- Single family
- Pending
Price summary
- Price:$343,150
- Price per sq. ft.:$214.74
About this home
LIMITED INCENTIVE - Ask for details. Brand-new construction in the desirable Anthem communityat 18024 Anthem Boulevard! The Keystone floor plan delivers 1,598 sq. ft. (MOL) of thoughtfully designed space with 3 bedrooms, 2 bathrooms, and a 2-car garage. The open-concept layout features a spacious living room, dining area, and a stylish kitchen with designer finishes, a walk-in pantry, and plenty of storage. A dedicated office adds flexibility for working from home or study space. The private primary suite is a true retreat with a generous bedroom, spa-inspired bathroom, walk-in shower, relaxing soaker tub, dual vanities, and a large walk-in closet. Secondary bedrooms are equally inviting with easy access to a full hallway bath. Additional highlights include 9-foot ceilings throughout, a convenient laundry room, and modern details that elevate everyday living. Anthem welcomes you with options that feel just right. Every detail has been carefully considered to create a move-in ready experience, including a fully fenced yard with gate, zoned irrigation system, tankless water heater, post-tension engineered foundation, and stylish white faux wood blinds throughout. Anthem’s unmatched community amenities enhance daily living, featuring a resort-style pool, outdoor recreation area, basketball court, playground, and pickleball court. All just minutes from top-tier Deer Creek schools & with convenient access to Oklahoma City’s best dining, and entertainment. Anthem is the perfect blend of comfort and style in a brand-new home. The photos are of a similar design with different finishes. Welcome Home!
Contact an agent
Home facts
- Year built:2025
- Listing ID #:1190678
- Added:153 day(s) ago
- Updated:February 12, 2026 at 03:58 PM
Rooms and interior
- Bedrooms:3
- Total bathrooms:2
- Full bathrooms:2
- Living area:1,598 sq. ft.
Heating and cooling
- Cooling:Central Electric
- Heating:Central Gas
Structure and exterior
- Roof:Composition
- Year built:2025
- Building area:1,598 sq. ft.
- Lot area:0.15 Acres
Schools
- High school:Deer Creek HS
- Middle school:Deer Creek MS
- Elementary school:Deer Creek ES
Utilities
- Water:Public
Finances and disclosures
- Price:$343,150
- Price per sq. ft.:$214.74
New listings near 18024 Anthem Boulevard
- New
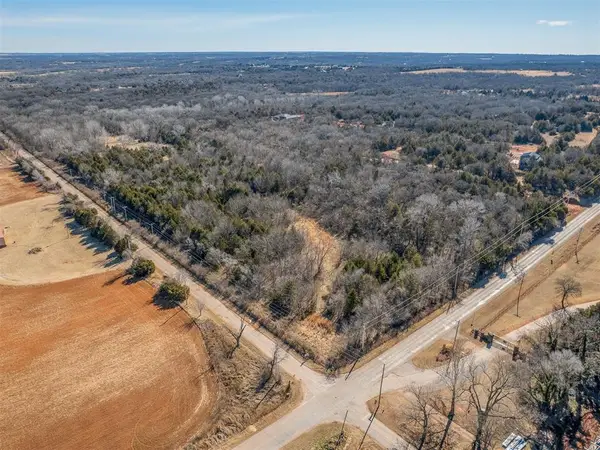 $395,000Active14.7 Acres
$395,000Active14.7 Acres000 S Hiwassee Road, Arcadia, OK 73007
MLS# 1213806Listed by: BLACK LABEL REALTY - Open Sun, 2 to 4pmNew
 $899,000Active3 beds 3 baths2,918 sq. ft.
$899,000Active3 beds 3 baths2,918 sq. ft.5808 Calcutta Lane, Edmond, OK 73025
MLS# 1213810Listed by: KELLER WILLIAMS CENTRAL OK ED - New
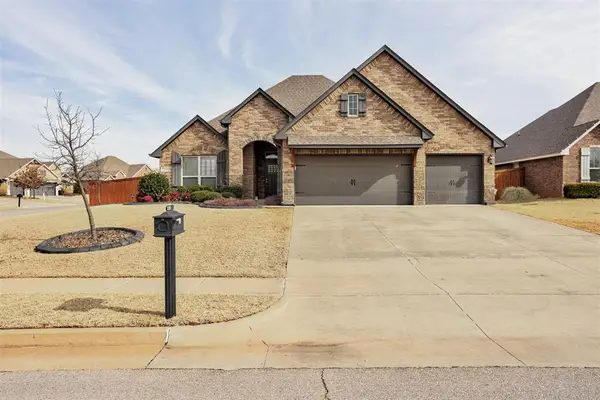 $399,900Active4 beds 3 baths2,350 sq. ft.
$399,900Active4 beds 3 baths2,350 sq. ft.2200 Hidden Prairie Way, Edmond, OK 73013
MLS# 1213883Listed by: ADAMS FAMILY REAL ESTATE LLC - New
 $850,000Active4 beds 4 baths4,031 sq. ft.
$850,000Active4 beds 4 baths4,031 sq. ft.1308 Burnham Court, Edmond, OK 73025
MLS# 1213917Listed by: KING REAL ESTATE GROUP - New
 $105,000Active0.36 Acres
$105,000Active0.36 AcresDeborah Lane Lane, Edmond, OK 73034
MLS# 1213958Listed by: SKYBRIDGE REAL ESTATE 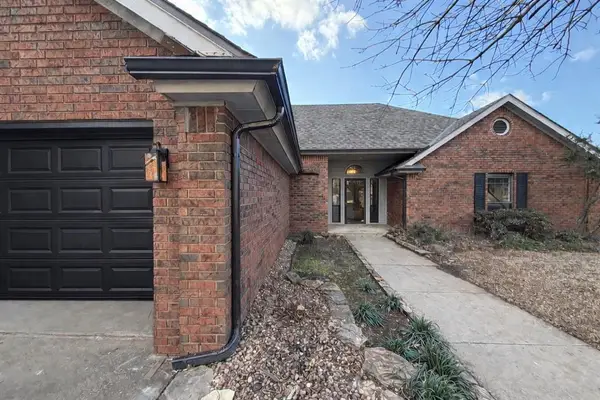 $340,000Pending3 beds 3 baths2,337 sq. ft.
$340,000Pending3 beds 3 baths2,337 sq. ft.15517 Juniper Drive, Edmond, OK 73013
MLS# 1213702Listed by: KELLER WILLIAMS REALTY ELITE- New
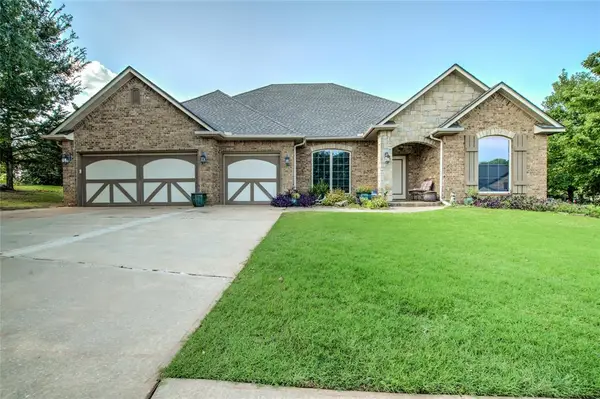 $435,000Active3 beds 3 baths2,292 sq. ft.
$435,000Active3 beds 3 baths2,292 sq. ft.1456 Narrows Bridge Circle, Edmond, OK 73034
MLS# 1213848Listed by: COPPER CREEK REAL ESTATE - New
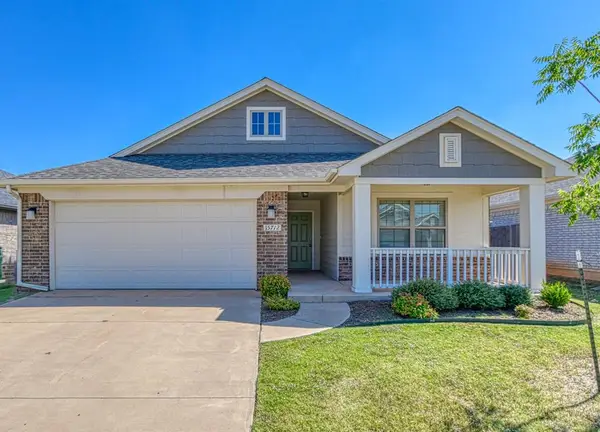 $274,900Active4 beds 2 baths1,485 sq. ft.
$274,900Active4 beds 2 baths1,485 sq. ft.15712 Bennett Drive, Edmond, OK 73013
MLS# 1213852Listed by: STERLING REAL ESTATE - New
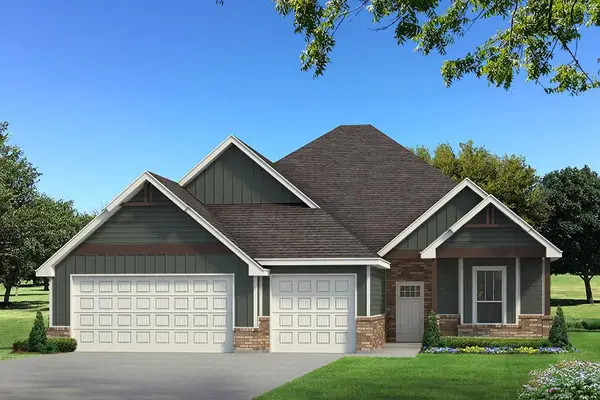 $516,640Active4 beds 3 baths2,640 sq. ft.
$516,640Active4 beds 3 baths2,640 sq. ft.8408 NW 154th Court, Edmond, OK 73013
MLS# 1213860Listed by: PREMIUM PROP, LLC - Open Sun, 2 to 4pm
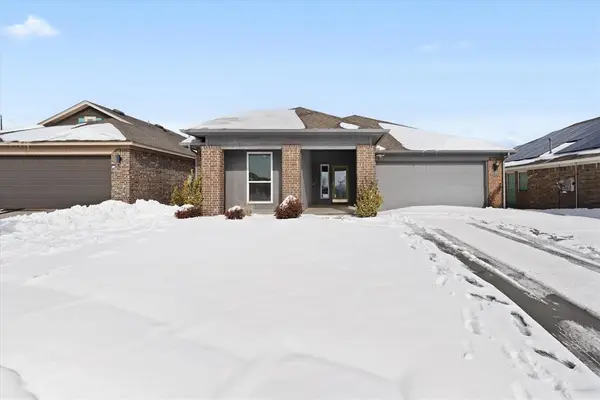 $299,000Active3 beds 2 baths1,769 sq. ft.
$299,000Active3 beds 2 baths1,769 sq. ft.7029 NW 155th Street, Edmond, OK 73013
MLS# 1212076Listed by: HOMESMART STELLAR REALTY

