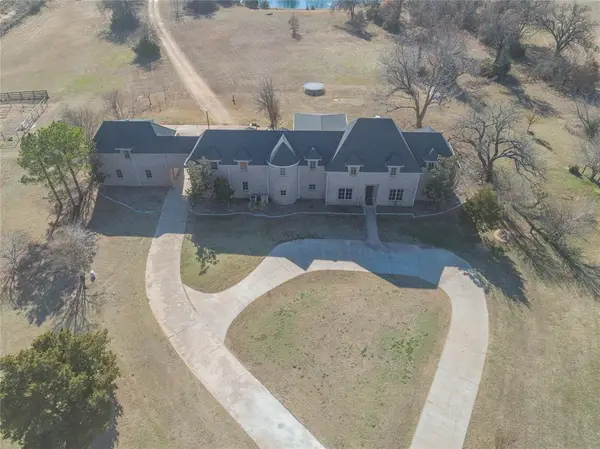1804 Foxfire Road, Edmond, OK 73003
Local realty services provided by:Better Homes and Gardens Real Estate The Platinum Collective
Listed by: brooke borden
Office: whittington realty llc.
MLS#:1165448
Source:OK_OKC
1804 Foxfire Road,Edmond, OK 73003
$249,500
- 3 Beds
- 2 Baths
- 1,485 sq. ft.
- Single family
- Active
Price summary
- Price:$249,500
- Price per sq. ft.:$168.01
About this home
Welcome to this beautiful 3 bed 2 bath home in the highly desired area of Edmond! Walking into this charming completely updated brick home, you'll be greeted by an expansive living and dining space that is flooded in natural light with a herringbone fireplace, a completely renovated and updated kitchen with a designated laundry room and dining area, brand new top-line appliances, new cabinets, quartz countertops, brand new lighting, 3 oversized bedrooms with spacious closets, and two gorgeous completely renovated full bathrooms. The backyard is full of lush greens and trees for privacy and is fully enclosed with a wooden fence. The renovated home exterior with NEW roof (December 2024) and other amazing updates, as well as the beautiful new landscaping accents the front yard. The concrete drive leads to a large two car garage. This home exudes charm, warmth, and craftsmanship. Fully renovated home and BRAND NEW ROOF!!!! This location has amazing access to countless amenities including restaurants, boutique shops, Edmond schools, parks, medical facilities, and is an easy drive to access major highways. Buyer to verify all information including schools.
Contact an agent
Home facts
- Year built:1985
- Listing ID #:1165448
- Added:244 day(s) ago
- Updated:December 18, 2025 at 01:34 PM
Rooms and interior
- Bedrooms:3
- Total bathrooms:2
- Full bathrooms:2
- Living area:1,485 sq. ft.
Heating and cooling
- Cooling:Central Electric
- Heating:Central Gas
Structure and exterior
- Roof:Composition
- Year built:1985
- Building area:1,485 sq. ft.
- Lot area:0.16 Acres
Schools
- High school:Santa Fe HS
- Middle school:Heartland MS
- Elementary school:Sunset ES
Utilities
- Water:Public
Finances and disclosures
- Price:$249,500
- Price per sq. ft.:$168.01
New listings near 1804 Foxfire Road
- New
 $1,399,900Active4 beds 5 baths5,367 sq. ft.
$1,399,900Active4 beds 5 baths5,367 sq. ft.10800 Sorentino Drive, Arcadia, OK 73007
MLS# 1206215Listed by: LRE REALTY LLC - New
 $799,900Active3 beds 3 baths2,933 sq. ft.
$799,900Active3 beds 3 baths2,933 sq. ft.2316 Pallante Street, Edmond, OK 73034
MLS# 1206529Listed by: MODERN ABODE REALTY - New
 $795,000Active3 beds 4 baths2,904 sq. ft.
$795,000Active3 beds 4 baths2,904 sq. ft.2308 Pallante Street, Edmond, OK 73034
MLS# 1204287Listed by: MODERN ABODE REALTY - New
 $264,000Active3 beds 2 baths1,503 sq. ft.
$264,000Active3 beds 2 baths1,503 sq. ft.2232 NW 194th Street, Edmond, OK 73012
MLS# 1206418Listed by: METRO FIRST REALTY - New
 $306,510Active3 beds 2 baths1,520 sq. ft.
$306,510Active3 beds 2 baths1,520 sq. ft.18305 Austin Court, Edmond, OK 73012
MLS# 1206464Listed by: CENTRAL OKLAHOMA REAL ESTATE - New
 $327,850Active4 beds 2 baths1,701 sq. ft.
$327,850Active4 beds 2 baths1,701 sq. ft.18221 Austin Court, Edmond, OK 73012
MLS# 1206467Listed by: CENTRAL OKLAHOMA REAL ESTATE - New
 $410,262Active4 beds 3 baths2,219 sq. ft.
$410,262Active4 beds 3 baths2,219 sq. ft.18329 Austin Court, Edmond, OK 73012
MLS# 1206469Listed by: CENTRAL OKLAHOMA REAL ESTATE - Open Sun, 2 to 4pmNew
 $540,000Active4 beds 3 baths2,800 sq. ft.
$540,000Active4 beds 3 baths2,800 sq. ft.5001 Braavos Way, Arcadia, OK 73007
MLS# 1206386Listed by: CHALK REALTY LLC  $527,400Pending4 beds 3 baths2,900 sq. ft.
$527,400Pending4 beds 3 baths2,900 sq. ft.8890 Oak Tree Circle, Edmond, OK 73025
MLS# 1206498Listed by: 405 HOME STORE- New
 $799,000Active3 beds 3 baths2,783 sq. ft.
$799,000Active3 beds 3 baths2,783 sq. ft.5541 Cottontail Lane, Edmond, OK 73025
MLS# 1206362Listed by: SAGE SOTHEBY'S REALTY
