1809 Ketch Drive, Edmond, OK 73003
Local realty services provided by:Better Homes and Gardens Real Estate Paramount
Listed by:chance daggs
Office:ok flat fee realty
MLS#:1192477
Source:OK_OKC
1809 Ketch Drive,Edmond, OK 73003
$369,000
- 3 Beds
- 4 Baths
- 2,310 sq. ft.
- Single family
- Active
Price summary
- Price:$369,000
- Price per sq. ft.:$159.74
About this home
This rare 1.28-acre property in Edmond offers a total of 3 bedrooms, 3.5 bathrooms, and 2,310 square feet of living space—split between a beautifully updated main home (1,350 sq. ft.) and a versatile warehouse/apartment in the back (960 sq. ft.)—all at just $160 per square foot. Together, they create a unique blend of comfort, flexibility, and income potential.
The main home includes 2 bedrooms and 2 bathrooms with thoughtful updates throughout—new cabinets, countertops, flooring, faucets, fixtures, bathrooms, siding, and piers. Key systems have also been refreshed with a newer A/C, water heater, and a recently replaced well. Inside, the layout is warm and inviting, while the fenced backyard is perfect for pets, gardening, or outdoor entertaining.
The back warehouse/apartment expands the possibilities. The upstairs apartment features 1 bedroom and 1 bathroom, highlighted by granite countertops, stainless steel appliances, and a private entrance—ideal for rental income, Airbnb, or independent family living. Downstairs offers multiple finished rooms with central AC, a bathroom, laundry hookups, and flexible space for storage or an office. Two oversized bays add even more utility: one fits an RV, while the other accommodates vehicles, tools, or equipment.
Set on more than an acre, this property delivers the tranquility of country living with the convenience of Edmond. Whether you’re seeking extra income, extended family space, or abundant shop and storage options, this property offers endless opportunities.
Contact an agent
Home facts
- Year built:1969
- Listing ID #:1192477
- Added:1 day(s) ago
- Updated:September 22, 2025 at 03:26 PM
Rooms and interior
- Bedrooms:3
- Total bathrooms:4
- Full bathrooms:3
- Half bathrooms:1
- Living area:2,310 sq. ft.
Heating and cooling
- Cooling:Central Electric
- Heating:Central Electric
Structure and exterior
- Roof:Composition
- Year built:1969
- Building area:2,310 sq. ft.
- Lot area:1.28 Acres
Schools
- High school:North HS
- Middle school:Cheyenne MS
- Elementary school:Ida Freeman ES
Finances and disclosures
- Price:$369,000
- Price per sq. ft.:$159.74
New listings near 1809 Ketch Drive
- New
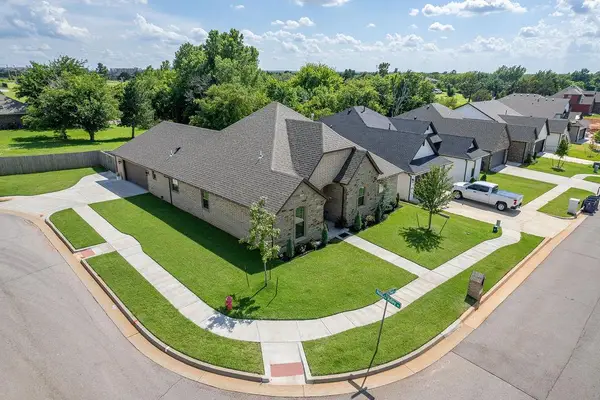 $374,995Active3 beds 3 baths2,073 sq. ft.
$374,995Active3 beds 3 baths2,073 sq. ft.7200 NW 152nd Street, Edmond, OK 73013
MLS# 1192512Listed by: WHITTINGTON REALTY - New
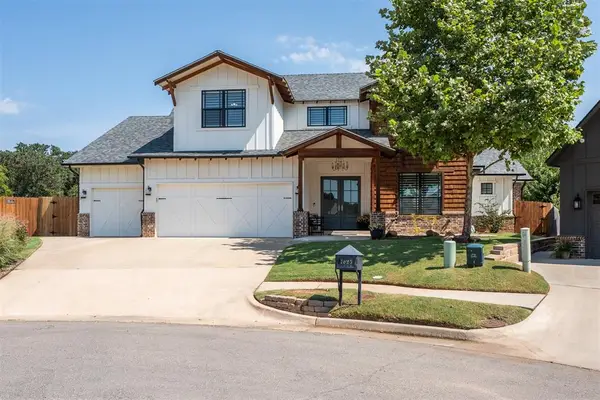 $775,000Active4 beds 3 baths2,821 sq. ft.
$775,000Active4 beds 3 baths2,821 sq. ft.7625 Sunset Sail Avenue, Edmond, OK 73034
MLS# 1192536Listed by: HOMESTEAD + CO - New
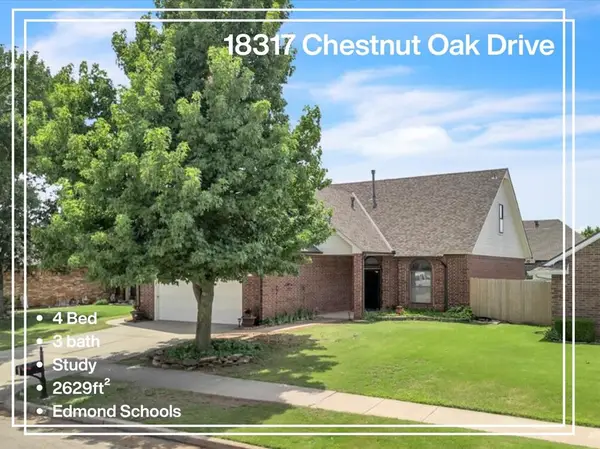 $309,900Active4 beds 3 baths2,629 sq. ft.
$309,900Active4 beds 3 baths2,629 sq. ft.18317 Chestnut Oak Drive, Edmond, OK 73012
MLS# 1192008Listed by: KW SUMMIT - New
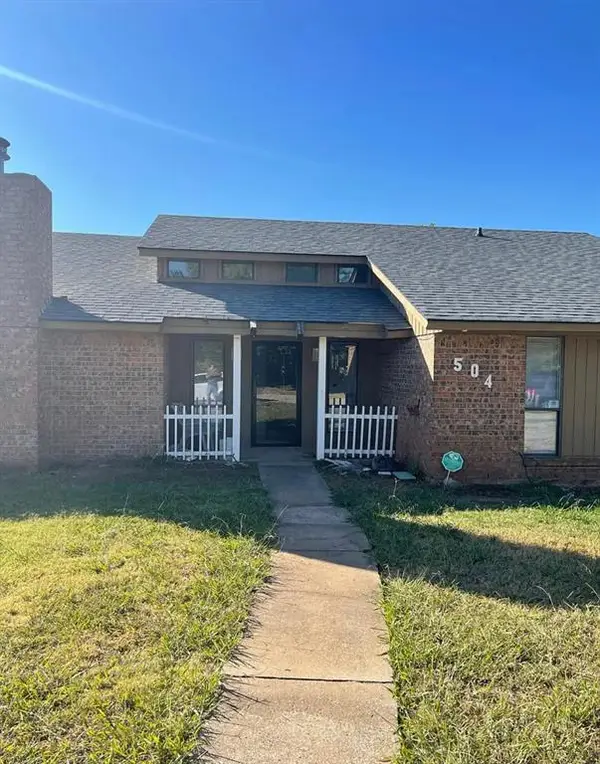 $229,000Active3 beds 2 baths1,677 sq. ft.
$229,000Active3 beds 2 baths1,677 sq. ft.504 NW 139th Street, Edmond, OK 73013
MLS# 1192244Listed by: HAYES REBATE REALTY GROUP - New
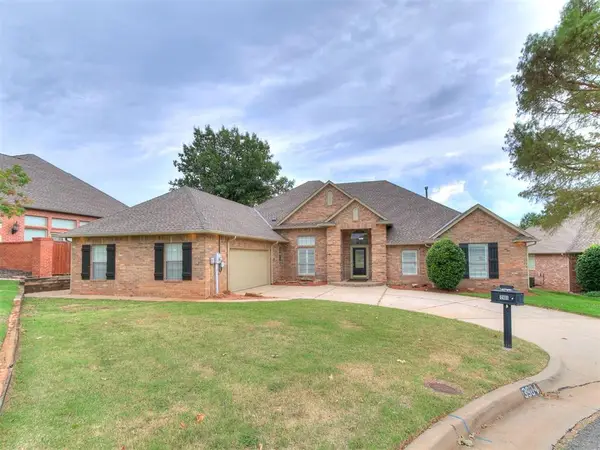 $475,000Active5 beds 3 baths3,032 sq. ft.
$475,000Active5 beds 3 baths3,032 sq. ft.3904 Shortgrass Road, Edmond, OK 73003
MLS# 1189801Listed by: KELLER WILLIAMS CENTRAL OK ED - New
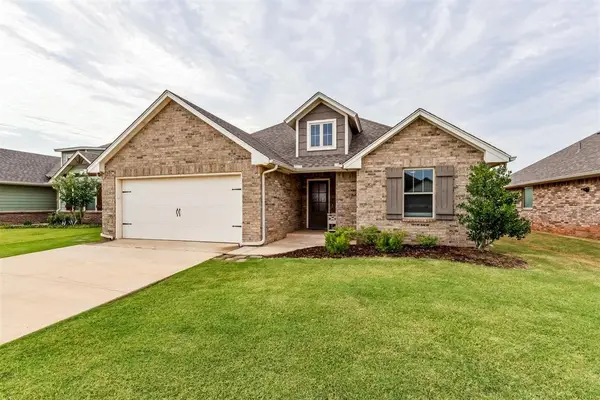 $325,000Active3 beds 2 baths1,982 sq. ft.
$325,000Active3 beds 2 baths1,982 sq. ft.3328 NW 159th Street, Edmond, OK 73013
MLS# 1192472Listed by: BAILEE & CO. REAL ESTATE 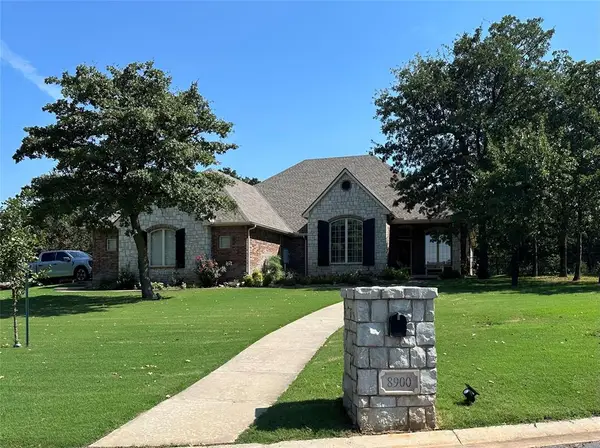 $480,000Pending3 beds 3 baths2,503 sq. ft.
$480,000Pending3 beds 3 baths2,503 sq. ft.8900 Palermo Drive, Edmond, OK 73034
MLS# 1192469Listed by: KELLER WILLIAMS REALTY ELITE- New
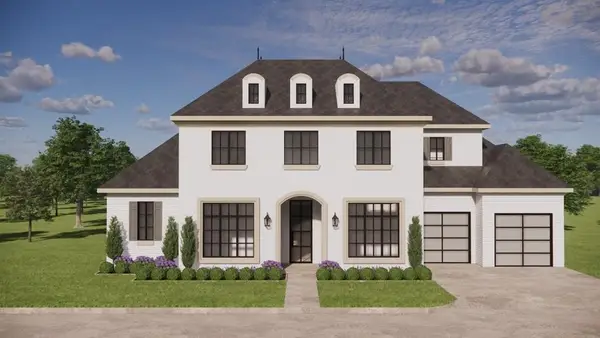 $1,629,000Active3 beds 4 baths4,050 sq. ft.
$1,629,000Active3 beds 4 baths4,050 sq. ft.908 NW 157th Terrace, Edmond, OK 73013
MLS# 1192188Listed by: STETSON BENTLEY - New
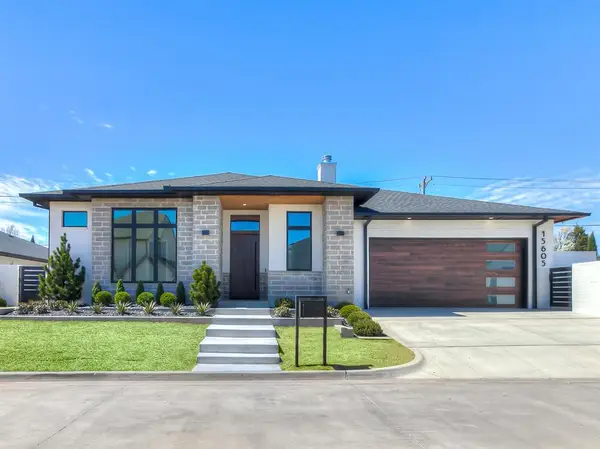 $1,150,000Active3 beds 4 baths3,005 sq. ft.
$1,150,000Active3 beds 4 baths3,005 sq. ft.15605 Waterstone Way, Edmond, OK 73013
MLS# 1192191Listed by: STETSON BENTLEY
