1828 NW 176th Street, Edmond, OK 73012
Local realty services provided by:Better Homes and Gardens Real Estate Paramount
Listed by: ernie noblett
Office: chinowth & cohen
MLS#:1200824
Source:OK_OKC
1828 NW 176th Street,Edmond, OK 73012
$270,000
- 4 Beds
- 3 Baths
- 2,338 sq. ft.
- Single family
- Pending
Price summary
- Price:$270,000
- Price per sq. ft.:$115.48
About this home
Discover one of the largest homes in the neighborhood — a beautifully maintained 4-bedroom, 2.5-bath residence offering 2,338 sq. ft. of flexible living space on a generous 7,579 sq. ft. lot. The bright, open floor plan features welcoming living areas that flow effortlessly into a well-appointed kitchen, perfect for both everyday living and entertaining. Upstairs, a large bonus room provides the ideal setup for a home office, playroom, or media space. Thoughtful upgrades include fully owned solar panels (approx. $30K value), a tankless water heater, an exterior walk-in storm shelter, and a brand-new roof for added peace of mind. Step outside to a private, fenced backyard with a patio designed for relaxing evenings and weekend gatherings. Located in a quiet, established neighborhood with an optional HOA, this home offers convenient access to top-rated Edmond schools, shopping, dining, and major highways—combining comfort, space, and practical updates in a truly move-in-ready package.
Contact an agent
Home facts
- Year built:1990
- Listing ID #:1200824
- Added:194 day(s) ago
- Updated:February 25, 2026 at 08:34 AM
Rooms and interior
- Bedrooms:4
- Total bathrooms:3
- Full bathrooms:2
- Half bathrooms:1
- Living area:2,338 sq. ft.
Heating and cooling
- Cooling:Central Electric
- Heating:Central Gas
Structure and exterior
- Roof:Composition
- Year built:1990
- Building area:2,338 sq. ft.
- Lot area:0.17 Acres
Schools
- High school:Santa Fe HS
- Middle school:Heartland MS
- Elementary school:West Field ES
Finances and disclosures
- Price:$270,000
- Price per sq. ft.:$115.48
New listings near 1828 NW 176th Street
- New
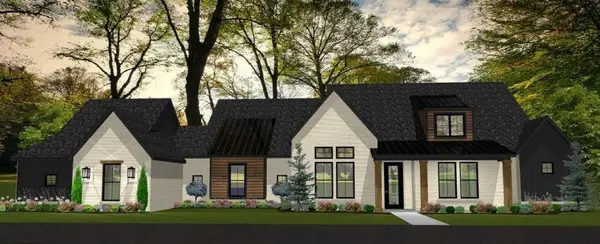 $959,500Active4 beds 3 baths3,205 sq. ft.
$959,500Active4 beds 3 baths3,205 sq. ft.1124 Statehood Street, Edmond, OK 73034
MLS# 1215815Listed by: MCCALEB HOMES - New
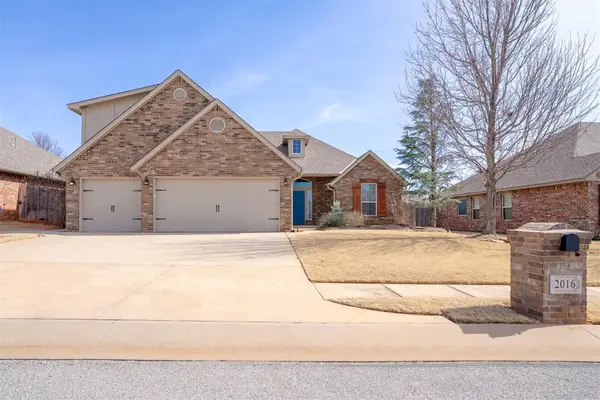 $389,900Active4 beds 3 baths2,186 sq. ft.
$389,900Active4 beds 3 baths2,186 sq. ft.2016 Kendal Court, Edmond, OK 73003
MLS# 1215837Listed by: METRO FIRST REALTY OF EDMOND - New
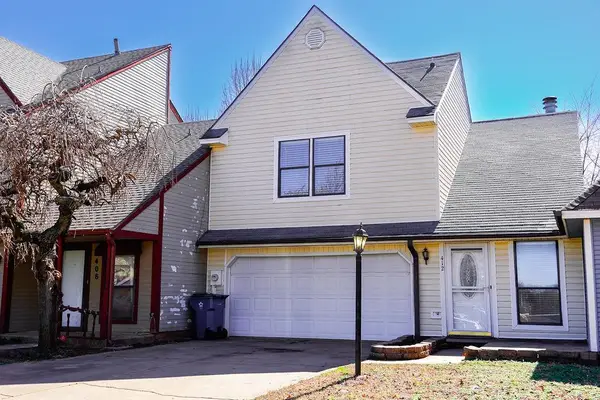 $190,000Active2 beds 2 baths1,422 sq. ft.
$190,000Active2 beds 2 baths1,422 sq. ft.412 Abilene Avenue, Edmond, OK 73003
MLS# 1215030Listed by: RE/MAX ENERGY REAL ESTATE - New
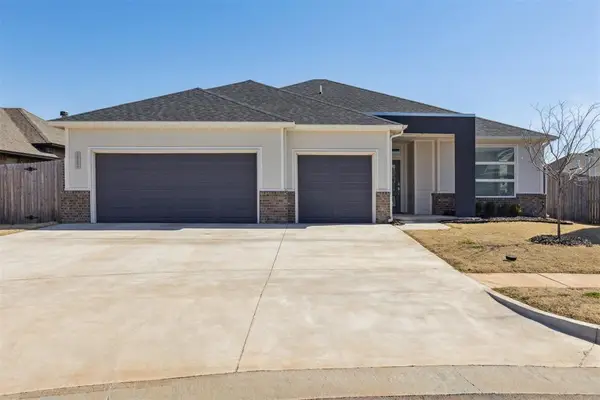 $420,000Active4 beds 2 baths2,004 sq. ft.
$420,000Active4 beds 2 baths2,004 sq. ft.15404 Avalon Lane, Edmond, OK 73013
MLS# 1215553Listed by: THE REAL ESTATE LAB, LLC - New
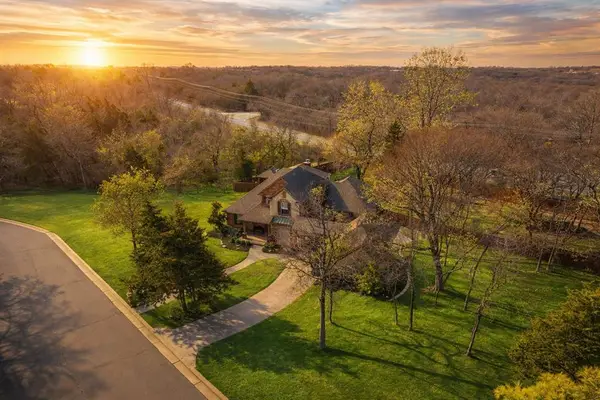 $750,000Active4 beds 3 baths3,329 sq. ft.
$750,000Active4 beds 3 baths3,329 sq. ft.4300 Pine Creek, Edmond, OK 73034
MLS# 1215712Listed by: ERA COURTYARD REAL ESTATE - New
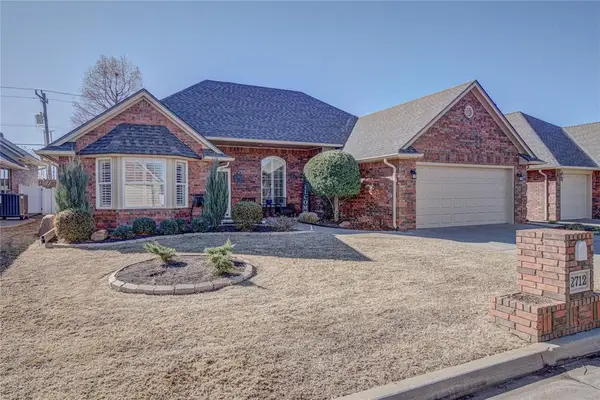 $379,900Active3 beds 3 baths2,276 sq. ft.
$379,900Active3 beds 3 baths2,276 sq. ft.Address Withheld By Seller, Edmond, OK 73013
MLS# 1212959Listed by: CHINOWTH & COHEN - New
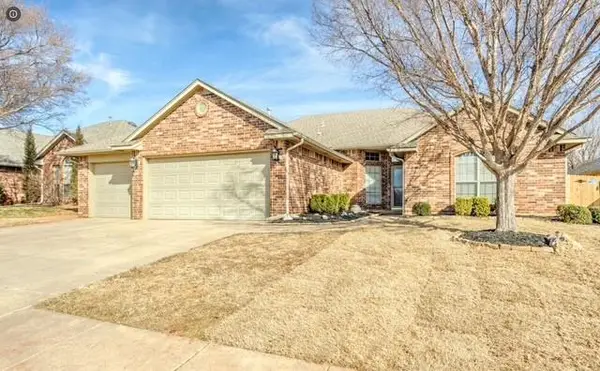 $312,000Active4 beds 2 baths1,981 sq. ft.
$312,000Active4 beds 2 baths1,981 sq. ft.16704 Hardwood Place, Edmond, OK 73012
MLS# 1215743Listed by: METRO FIRST REALTY OF EDMOND - New
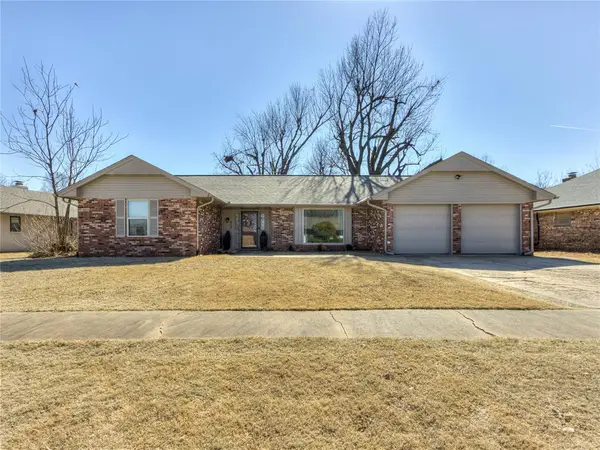 $269,900Active3 beds 2 baths1,772 sq. ft.
$269,900Active3 beds 2 baths1,772 sq. ft.808 Owens Avenue, Edmond, OK 73013
MLS# 1215469Listed by: TURNER REAL ESTATE TEAM, INC - New
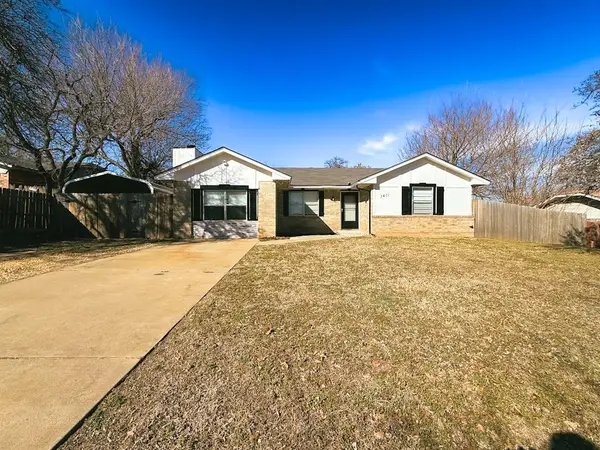 $190,000Active3 beds 2 baths1,257 sq. ft.
$190,000Active3 beds 2 baths1,257 sq. ft.3401 E Noble Drive, Edmond, OK 73034
MLS# 1215741Listed by: RE/MAX AT HOME - New
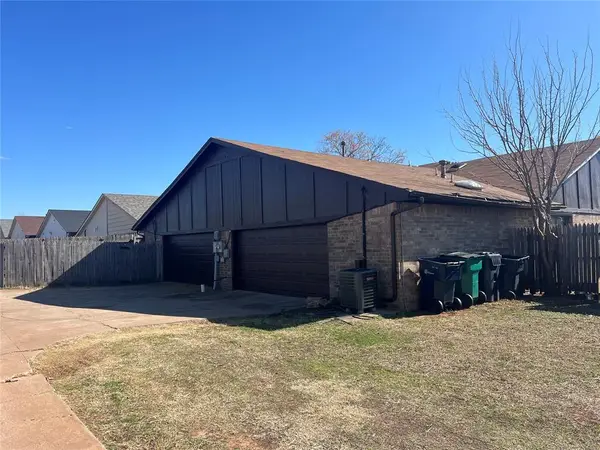 $112,900Active2 beds 2 baths1,138 sq. ft.
$112,900Active2 beds 2 baths1,138 sq. ft.545 NW 137th Street, Edmond, OK 73013
MLS# 1214033Listed by: SENEMAR & ASSOCIATES

