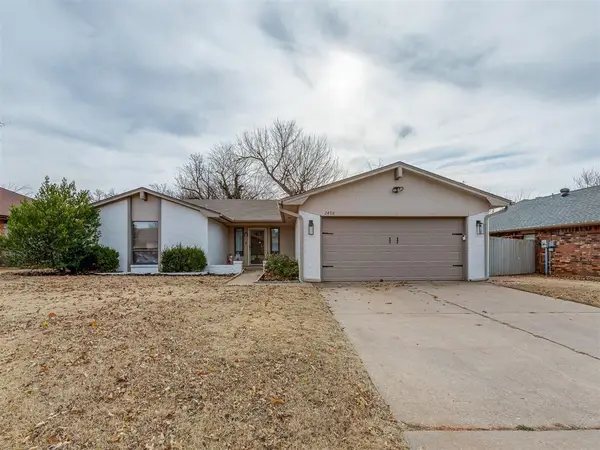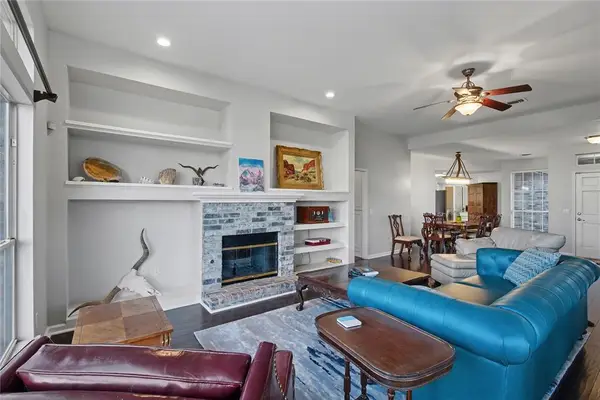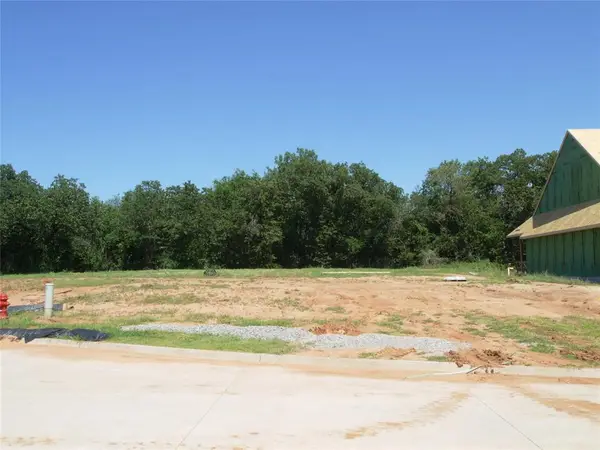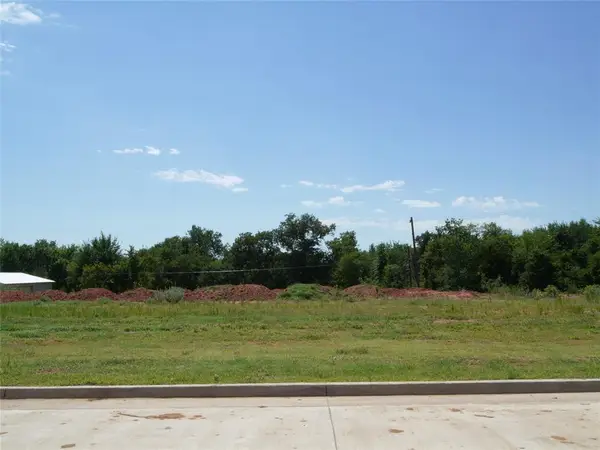18509 Grove Parkway, Edmond, OK 73012
Local realty services provided by:Better Homes and Gardens Real Estate Paramount
Listed by: courtney n robinson
Office: cherrywood
MLS#:1195327
Source:OK_OKC
18509 Grove Parkway,Edmond, OK 73012
$325,000
- 3 Beds
- 2 Baths
- 1,746 sq. ft.
- Single family
- Pending
Price summary
- Price:$325,000
- Price per sq. ft.:$186.14
About this home
Welcome to this beautiful home in the highly sought-after neighborhood of The Grove, located in the Deer Creek School District. With an open layout and smart split floor plan, this home is designed for both comfortable living and easy entertaining.
Natural light fills the space, showing off the fresh paint and updated hardware that give the home a warm and welcoming feel. The kitchen features modern finishes, a walk-in pantry, and a gas stove—perfect for cooking and cozy dinners at home. The living room includes a fireplace and flows easily into the rest of the home, making it great for everyday life.
The primary suite offers a relaxing space to recharge, complete with a double sink vanity and a large walk-in closet. Step outside to the covered patio with a gas fireplace, perfect for enjoying the outdoors any time of year.
The two front wooden fences, newly installed in 2025, add privacy and curb appeal, while the sprinkler system helps keep the yard looking great. You’ll also love the dedicated laundry room and 2-car garage with an in-ground storm shelter and extra storage nook for tools or bikes.
Located just off Portland Ave, this home offers easy access to shops, restaurants, and everything OKC has to offer. Plus, you’ll enjoy all of The Grove’s amenities—parks, pools, walking trails, fitness centers, sports fields, and stocked ponds.
With thoughtful updates, plenty of natural light, and a layout that just works, this home truly has it all. Come see it for yourself!
Contact an agent
Home facts
- Year built:2022
- Listing ID #:1195327
- Added:72 day(s) ago
- Updated:December 21, 2025 at 04:58 PM
Rooms and interior
- Bedrooms:3
- Total bathrooms:2
- Full bathrooms:2
- Living area:1,746 sq. ft.
Heating and cooling
- Cooling:Central Electric
- Heating:Central Gas
Structure and exterior
- Roof:Composition
- Year built:2022
- Building area:1,746 sq. ft.
- Lot area:0.15 Acres
Schools
- High school:Deer Creek HS
- Middle school:Deer Creek Intermediate School,Deer Creek MS
- Elementary school:Grove Valley ES
Utilities
- Water:Public
Finances and disclosures
- Price:$325,000
- Price per sq. ft.:$186.14
New listings near 18509 Grove Parkway
- New
 $255,000Active3 beds 2 baths1,658 sq. ft.
$255,000Active3 beds 2 baths1,658 sq. ft.2408 Appleway Street, Edmond, OK 73013
MLS# 1206820Listed by: SAXON REALTY GROUP - New
 $275,000Active3 beds 2 baths1,735 sq. ft.
$275,000Active3 beds 2 baths1,735 sq. ft.1905 Fox Hunt Lane, Edmond, OK 73003
MLS# 1206706Listed by: KELLER WILLIAMS CENTRAL OK ED - New
 $130,000Active0.2 Acres
$130,000Active0.2 Acres1516 Cambria Drive, Edmond, OK 73013
MLS# 1206835Listed by: SALT REAL ESTATE INC - New
 $190,000Active0.36 Acres
$190,000Active0.36 Acres1700 Cambria Drive, Edmond, OK 73013
MLS# 1206826Listed by: SALT REAL ESTATE INC - New
 $180,000Active0.35 Acres
$180,000Active0.35 Acres1609 Cambria Drive, Edmond, OK 73013
MLS# 1206828Listed by: SALT REAL ESTATE INC - New
 $180,000Active0.35 Acres
$180,000Active0.35 Acres1601 Cambria Drive, Edmond, OK 73013
MLS# 1206829Listed by: SALT REAL ESTATE INC - New
 $180,000Active0.35 Acres
$180,000Active0.35 Acres1525 Cambria Drive, Edmond, OK 73013
MLS# 1206830Listed by: SALT REAL ESTATE INC - New
 $130,000Active0.21 Acres
$130,000Active0.21 Acres1517 Cambria Drive, Edmond, OK 73013
MLS# 1206831Listed by: SALT REAL ESTATE INC - New
 $125,000Active0.19 Acres
$125,000Active0.19 Acres1509 Cambria Drive, Edmond, OK 73013
MLS# 1206832Listed by: SALT REAL ESTATE INC - New
 $125,000Active0.18 Acres
$125,000Active0.18 Acres1508 Cambria Drive, Edmond, OK 73013
MLS# 1206834Listed by: SALT REAL ESTATE INC
