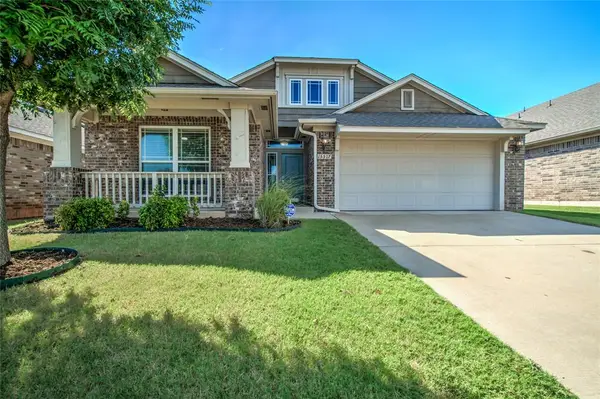1908 Worthington Lane, Edmond, OK 73013
Local realty services provided by:Better Homes and Gardens Real Estate Paramount
Listed by:amanda rose keller
Office:re/max preferred
MLS#:1149470
Source:OK_OKC
1908 Worthington Lane,Edmond, OK 73013
$800,000
- 4 Beds
- 4 Baths
- 5,013 sq. ft.
- Single family
- Pending
Price summary
- Price:$800,000
- Price per sq. ft.:$159.59
About this home
Experience refined living in this exceptional custom-built Matt Willson home, located in the coveted “original” Thornbrooke neighborhood. Nestled on half an acre, this residence combines timeless elegance with modern updates, including brand-new flooring, fresh paint throughout, and a stunning kitchen featuring Wolf appliances. The main-floor primary suite offers a serene retreat with a five-piece spa bathroom, a sitting area overlooking the backyard, and direct access to the poolside patio. The home also features three additional bedrooms, each thoughtfully designed with direct access to a bathroom—providing comfort and convenience for family and guests. Upstairs, a lofted living area transitions seamlessly into a game room, creating versatile space for relaxation or entertaining. Beyond the interior, the backyard is an entertainer’s dream, with mature trees surrounding a sparkling pool, spacious patio, and outdoor kitchen—perfect for gatherings or quiet evenings at home. Situated in one of SE Edmond’s most established neighborhoods, this home offers unmatched quality, style, and sophistication. Don’t miss this rare opportunity - schedule your private showing and make this beautiful home yours!
Contact an agent
Home facts
- Year built:1994
- Listing ID #:1149470
- Added:90 day(s) ago
- Updated:September 27, 2025 at 07:29 AM
Rooms and interior
- Bedrooms:4
- Total bathrooms:4
- Full bathrooms:3
- Half bathrooms:1
- Living area:5,013 sq. ft.
Heating and cooling
- Cooling:Central Electric
- Heating:Central Gas
Structure and exterior
- Roof:Composition
- Year built:1994
- Building area:5,013 sq. ft.
- Lot area:0.5 Acres
Schools
- High school:Memorial HS
- Middle school:Cimarron MS
- Elementary school:Chisholm ES
Utilities
- Water:Private Well Available, Public
Finances and disclosures
- Price:$800,000
- Price per sq. ft.:$159.59
New listings near 1908 Worthington Lane
- New
 $305,900Active3 beds 2 baths1,781 sq. ft.
$305,900Active3 beds 2 baths1,781 sq. ft.2501 S Tall Oaks Trail, Edmond, OK 73025
MLS# 1193476Listed by: METRO FIRST REALTY - New
 $254,000Active3 beds 2 baths1,501 sq. ft.
$254,000Active3 beds 2 baths1,501 sq. ft.2828 NW 184th Terrace, Edmond, OK 73012
MLS# 1193470Listed by: REALTY EXPERTS, INC - Open Sat, 12 to 2pmNew
 $289,777Active4 beds 2 baths2,044 sq. ft.
$289,777Active4 beds 2 baths2,044 sq. ft.3605 NE 141st Court, Edmond, OK 73013
MLS# 1193393Listed by: KELLER WILLIAMS CENTRAL OK ED - New
 $750,000Active3 beds 4 baths3,460 sq. ft.
$750,000Active3 beds 4 baths3,460 sq. ft.2030 Ladera Lane, Edmond, OK 73034
MLS# 1193408Listed by: STETSON BENTLEY - New
 $289,900Active4 beds 2 baths1,485 sq. ft.
$289,900Active4 beds 2 baths1,485 sq. ft.15712 Bennett Drive, Edmond, OK 73013
MLS# 1193051Listed by: STERLING REAL ESTATE - New
 $204,900Active3 beds 2 baths1,203 sq. ft.
$204,900Active3 beds 2 baths1,203 sq. ft.1813 S Rankin Street, Edmond, OK 73013
MLS# 1193420Listed by: ERA COURTYARD REAL ESTATE - Open Sun, 2 to 4pmNew
 $374,999Active4 beds 2 baths2,132 sq. ft.
$374,999Active4 beds 2 baths2,132 sq. ft.8104 NW 159th Street, Edmond, OK 73013
MLS# 1192667Listed by: METRO MARK REALTORS  $1,399,900Pending5 beds 5 baths3,959 sq. ft.
$1,399,900Pending5 beds 5 baths3,959 sq. ft.9525 Midsomer Lane, Edmond, OK 73034
MLS# 1193194Listed by: MODERN ABODE REALTY- Open Sat, 1 to 3pmNew
 $549,000Active3 beds 2 baths2,815 sq. ft.
$549,000Active3 beds 2 baths2,815 sq. ft.13974 S Broadway Street, Edmond, OK 73034
MLS# 1193360Listed by: GOTTAPHONESLOAN INC - New
 $325,000Active3 beds 2 baths1,841 sq. ft.
$325,000Active3 beds 2 baths1,841 sq. ft.15517 Boulder Drive, Edmond, OK 73013
MLS# 1193379Listed by: KELLER WILLIAMS CENTRAL OK ED
