1916 Mulholland Drive, Edmond, OK 73012
Local realty services provided by:Better Homes and Gardens Real Estate Paramount
Listed by: cole strickland
Office: metro mark realtors
MLS#:1213355
Source:OK_OKC
1916 Mulholland Drive,Edmond, OK 73012
$1,895,000
- 3 Beds
- 5 Baths
- 7,056 sq. ft.
- Single family
- Active
Price summary
- Price:$1,895,000
- Price per sq. ft.:$268.57
About this home
*Open House Sunday from 2-4pm!* Breathtaking custom build by Gil Wright on over 1 acre in the heart of Edmond!! This is the first opportunity to own this stunning, true luxury living, property situated on over an acre of mature trees with total privacy in Mulholland! This beautiful estate was designed perfectly and has so many beautiful details that combines modern flare with a pop of traditional! So many features to include beginning with the 2 separate modern offices with built-ins and closets, to the cigar and scotch room crafted for the perfect mancave with french doors leading to the courtyard and fountain, to the vaulted living room with 18ft tall fireplace, stunning dining room surrounded by windows filling it with natural light, custom bar finished from a true 1800s bar, stunning kitchen overlooking the pool and patio with tons of appliances, glass bar top and adjacent wine fridge storage area! It even has its own completely updated dog wash inside!! Huge laundry with tons of storage and includes an adjacent 'hunter's closet' large enough for even the biggest game hunter to store all clothes, boots, etc..! Oversized primary suite has a sitting area with gas fireplace, 2 large closets including a walk-in safe room within one of them, large glass shower and jetted tub plus a massage/work out room attached! 4 car garage! 1.11 acre lot with many mature trees! The outdoor oasis is incredible with a 13ft deep infinity pool designed for scuba diving practice that includes hand made and laid tiles, hot tub and incredible chef's outdoor kitchen with multiple gas grills and true built in Brick Pizza Oven!! You do not want to miss this opportunity! Contact the listing agent for a private showing today!
Contact an agent
Home facts
- Year built:2002
- Listing ID #:1213355
- Added:125 day(s) ago
- Updated:February 12, 2026 at 03:58 PM
Rooms and interior
- Bedrooms:3
- Total bathrooms:5
- Full bathrooms:4
- Half bathrooms:1
- Living area:7,056 sq. ft.
Heating and cooling
- Cooling:Central Electric
- Heating:Central Gas
Structure and exterior
- Roof:Slate
- Year built:2002
- Building area:7,056 sq. ft.
- Lot area:1.11 Acres
Schools
- High school:Santa Fe HS
- Middle school:Heartland MS
- Elementary school:Washington Irving ES
Finances and disclosures
- Price:$1,895,000
- Price per sq. ft.:$268.57
New listings near 1916 Mulholland Drive
- New
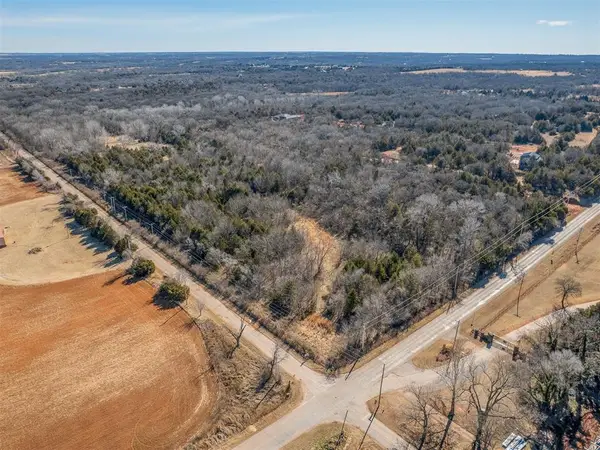 $395,000Active14.7 Acres
$395,000Active14.7 Acres000 S Hiwassee Road, Arcadia, OK 73007
MLS# 1213806Listed by: BLACK LABEL REALTY - Open Sun, 2 to 4pmNew
 $899,000Active3 beds 3 baths2,918 sq. ft.
$899,000Active3 beds 3 baths2,918 sq. ft.5808 Calcutta Lane, Edmond, OK 73025
MLS# 1213810Listed by: KELLER WILLIAMS CENTRAL OK ED - New
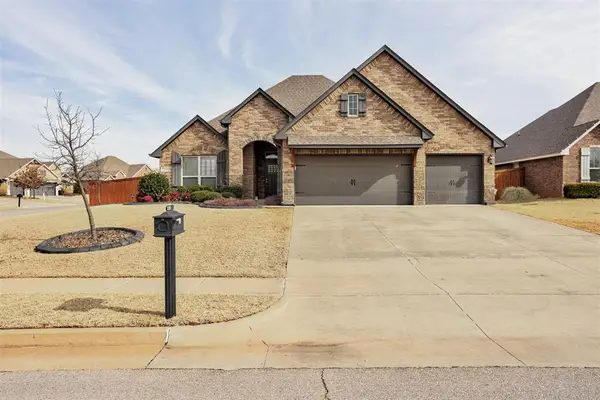 $399,900Active4 beds 3 baths2,350 sq. ft.
$399,900Active4 beds 3 baths2,350 sq. ft.2200 Hidden Prairie Way, Edmond, OK 73013
MLS# 1213883Listed by: ADAMS FAMILY REAL ESTATE LLC - New
 $850,000Active4 beds 4 baths4,031 sq. ft.
$850,000Active4 beds 4 baths4,031 sq. ft.1308 Burnham Court, Edmond, OK 73025
MLS# 1213917Listed by: KING REAL ESTATE GROUP - New
 $105,000Active0.36 Acres
$105,000Active0.36 AcresDeborah Lane Lane, Edmond, OK 73034
MLS# 1213958Listed by: SKYBRIDGE REAL ESTATE 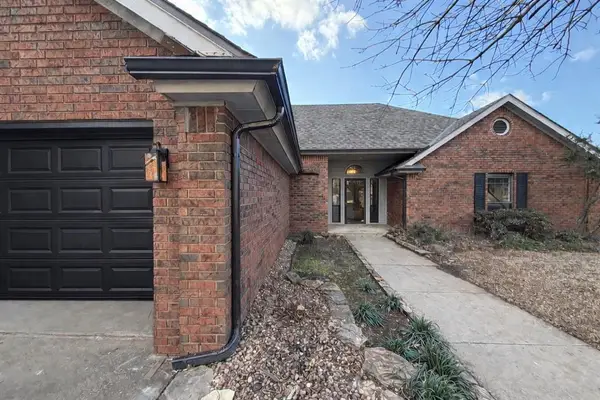 $340,000Pending3 beds 3 baths2,337 sq. ft.
$340,000Pending3 beds 3 baths2,337 sq. ft.15517 Juniper Drive, Edmond, OK 73013
MLS# 1213702Listed by: KELLER WILLIAMS REALTY ELITE- New
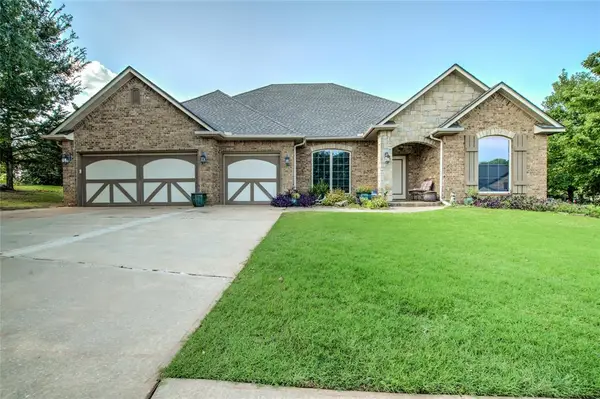 $435,000Active3 beds 3 baths2,292 sq. ft.
$435,000Active3 beds 3 baths2,292 sq. ft.1456 Narrows Bridge Circle, Edmond, OK 73034
MLS# 1213848Listed by: COPPER CREEK REAL ESTATE - New
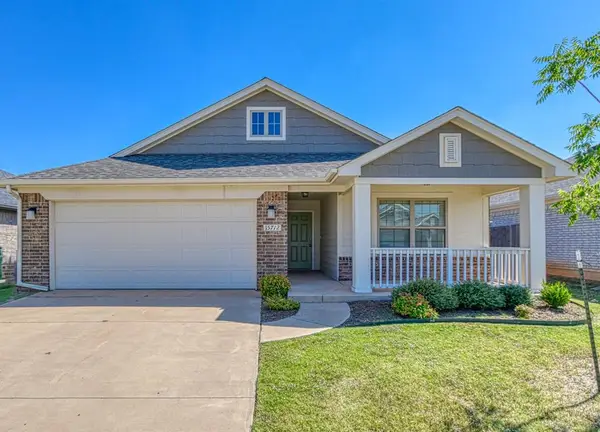 $274,900Active4 beds 2 baths1,485 sq. ft.
$274,900Active4 beds 2 baths1,485 sq. ft.15712 Bennett Drive, Edmond, OK 73013
MLS# 1213852Listed by: STERLING REAL ESTATE - New
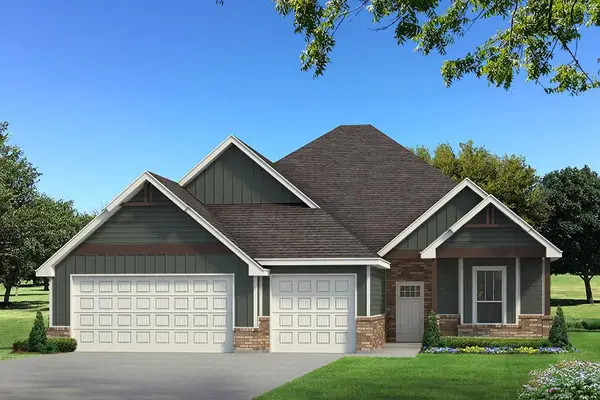 $516,640Active4 beds 3 baths2,640 sq. ft.
$516,640Active4 beds 3 baths2,640 sq. ft.8408 NW 154th Court, Edmond, OK 73013
MLS# 1213860Listed by: PREMIUM PROP, LLC - Open Sun, 2 to 4pm
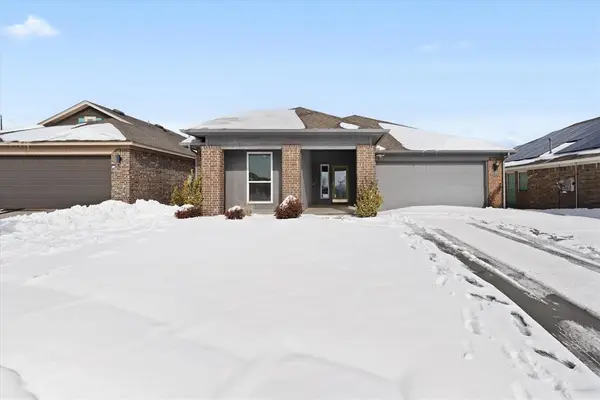 $299,000Active3 beds 2 baths1,769 sq. ft.
$299,000Active3 beds 2 baths1,769 sq. ft.7029 NW 155th Street, Edmond, OK 73013
MLS# 1212076Listed by: HOMESMART STELLAR REALTY

