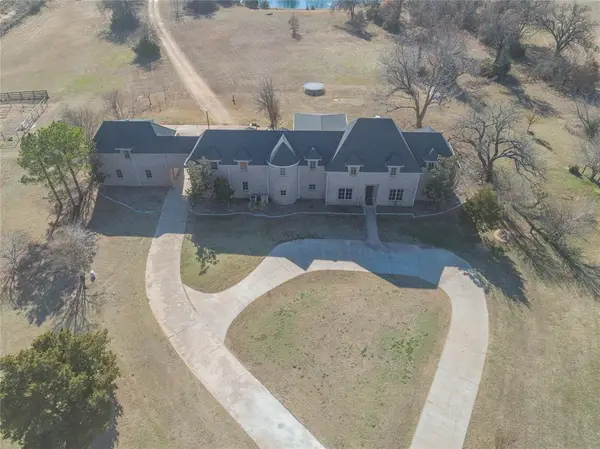1925 Napa Valley Road, Edmond, OK 73013
Local realty services provided by:Better Homes and Gardens Real Estate Paramount
Listed by: jim vincent
Office: modern abode realty
MLS#:1197906
Source:OK_OKC
1925 Napa Valley Road,Edmond, OK 73013
$304,900
- 3 Beds
- 2 Baths
- 1,897 sq. ft.
- Single family
- Pending
Price summary
- Price:$304,900
- Price per sq. ft.:$160.73
About this home
Great curb appeal and gorgeous interior, you will be proud to call this one home! Newly updated! Enter and be welcomed by the elegant formal dining room. The spacious living room features a floor-to-ceiling brick and wood panel fireplace. The heart of the home is the kitchen, which offers abundant cabinetry, New Quartz countertops, center island and tile backsplash, with the breakfast nook just off the kitchen. Escape to your master suite with dual vanity, jetted tub, tile shower and separate his/her walk-in closets. Split floorplan with secondary bedrooms on opposite side of the house, along with plenty of closets and storage space. Utility room is off the garage, which has an in-ground storm shelter. New Flooring throughout. Fantastic community with playground and neighborhood pool! Start your new lifestyle at 1925 Napa Valley Road...Welcome Home!
Contact an agent
Home facts
- Year built:2001
- Listing ID #:1197906
- Added:51 day(s) ago
- Updated:December 18, 2025 at 08:37 AM
Rooms and interior
- Bedrooms:3
- Total bathrooms:2
- Full bathrooms:2
- Living area:1,897 sq. ft.
Heating and cooling
- Cooling:Central Electric
- Heating:Central Gas
Structure and exterior
- Roof:Composition
- Year built:2001
- Building area:1,897 sq. ft.
- Lot area:0.16 Acres
Schools
- High school:Santa Fe HS
- Middle school:Summit MS
- Elementary school:Charles Haskell ES
Finances and disclosures
- Price:$304,900
- Price per sq. ft.:$160.73
New listings near 1925 Napa Valley Road
- New
 $1,399,900Active4 beds 5 baths5,367 sq. ft.
$1,399,900Active4 beds 5 baths5,367 sq. ft.10800 Sorentino Drive, Arcadia, OK 73007
MLS# 1206215Listed by: LRE REALTY LLC - New
 $799,900Active3 beds 3 baths2,933 sq. ft.
$799,900Active3 beds 3 baths2,933 sq. ft.2316 Pallante Street, Edmond, OK 73034
MLS# 1206529Listed by: MODERN ABODE REALTY - New
 $795,000Active3 beds 4 baths2,904 sq. ft.
$795,000Active3 beds 4 baths2,904 sq. ft.2308 Pallante Street, Edmond, OK 73034
MLS# 1204287Listed by: MODERN ABODE REALTY - New
 $264,000Active3 beds 2 baths1,503 sq. ft.
$264,000Active3 beds 2 baths1,503 sq. ft.2232 NW 194th Street, Edmond, OK 73012
MLS# 1206418Listed by: METRO FIRST REALTY - New
 $306,510Active3 beds 2 baths1,520 sq. ft.
$306,510Active3 beds 2 baths1,520 sq. ft.18305 Austin Court, Edmond, OK 73012
MLS# 1206464Listed by: CENTRAL OKLAHOMA REAL ESTATE - New
 $327,850Active4 beds 2 baths1,701 sq. ft.
$327,850Active4 beds 2 baths1,701 sq. ft.18221 Austin Court, Edmond, OK 73012
MLS# 1206467Listed by: CENTRAL OKLAHOMA REAL ESTATE - New
 $410,262Active4 beds 3 baths2,219 sq. ft.
$410,262Active4 beds 3 baths2,219 sq. ft.18329 Austin Court, Edmond, OK 73012
MLS# 1206469Listed by: CENTRAL OKLAHOMA REAL ESTATE - Open Sun, 2 to 4pmNew
 $540,000Active4 beds 3 baths2,800 sq. ft.
$540,000Active4 beds 3 baths2,800 sq. ft.5001 Braavos Way, Arcadia, OK 73007
MLS# 1206386Listed by: CHALK REALTY LLC  $527,400Pending4 beds 3 baths2,900 sq. ft.
$527,400Pending4 beds 3 baths2,900 sq. ft.8890 Oak Tree Circle, Edmond, OK 73025
MLS# 1206498Listed by: 405 HOME STORE- New
 $799,000Active3 beds 3 baths2,783 sq. ft.
$799,000Active3 beds 3 baths2,783 sq. ft.5541 Cottontail Lane, Edmond, OK 73025
MLS# 1206362Listed by: SAGE SOTHEBY'S REALTY
